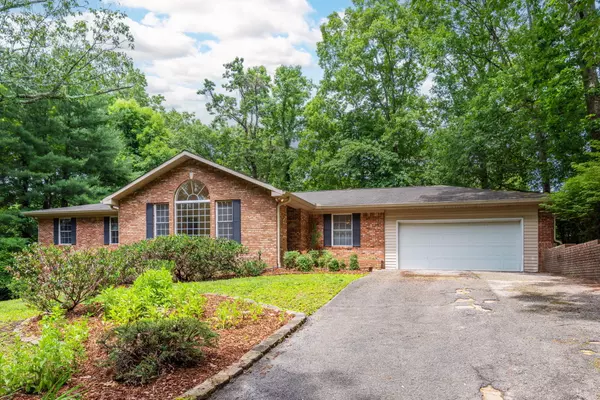$625,000
$635,000
1.6%For more information regarding the value of a property, please contact us for a free consultation.
5 Beds
4 Baths
5,000 SqFt
SOLD DATE : 08/31/2023
Key Details
Sold Price $625,000
Property Type Single Family Home
Sub Type Single Family Residence
Listing Status Sold
Purchase Type For Sale
Square Footage 5,000 sqft
Price per Sqft $125
Subdivision Birnam Wood Unit 2
MLS Listing ID 1375444
Sold Date 08/31/23
Bedrooms 5
Full Baths 3
Half Baths 1
Originating Board Greater Chattanooga REALTORS®
Year Built 1971
Lot Size 0.460 Acres
Acres 0.46
Lot Dimensions 135X150
Property Description
GREAT OPPORTUNITY TO INVEST IN A WONDERFUL FOREVER HOME. Are you searching for a home in an award winning school district? A home with size for a growing family? On top of beautiful Signal Mountain? Look no further! This home has it all! 4-5 bedrooms, 3 full baths, 1 half bath. Everything you need on one level with a finished basement for additional living space. Walk in the front door into the grand entrance sitting room with solid hardwood floors with a fabulous window for lots of natural light and elegant chandelier. You will find a chef's kitchen open to the den (or use as a dining area) behind the large formal living room and formal dining room. Kitchen boasts lots of cabinets, granite counter tops, 5 burner gas grill with vent hood, roll out cabinet shelves, and two hidden spice racks on either side of the stove. Upscale appliances. Hang out in the den and cozy up to the brick fireplace in the winter. Relax in the huge sunroom overlooking the private fenced backyard. The sunroom is full of windows with two newer skylights for generous lighting. The master suite epitomizes luxury and functionality. This remarkable space boasts expansive dimensions, featuring two sizable walk-in closets that offer abundant storage and organization. The large master bath ensuite provides a serene sanctuary for relaxation and pampering that includes a walk in tiled shower (handicap accessible), jetted tub, double sinks, and a private water closet. Adding to the allure, this remarkable suite has it's own private office. Thoughtfully designed laundry room is accessible thru the master closet for convenience and efficiency. Two additional bedrooms and a full bath on the main level. Numerous closets include a cedar closet. Head downstairs to the rec room and two additional bedrooms with a jack & jill full bath, walk in closets, hall storage closets, spacious storage room for all of your Christmas decorations, and workshop that Make this space your own! Rec room with pool table OR another family room for games and activities OR a teen/in-law suite. This home has it all! FULL HOUSE GENERATOR, Space, storage, privacy, yard, 2 car attached garage, beautiful location, schools, serenity, and more! You will fall in love with this home. Showings by appointment only. Call now before it's gone. Buyers to verify all information they deem important during inspection period. All information deemed accurate to the best of our knowledge, but not guaranteed.
Location
State TN
County Hamilton
Area 0.46
Rooms
Basement Finished
Interior
Interior Features Granite Counters, High Ceilings, Primary Downstairs, Separate Dining Room, Separate Shower, Walk-In Closet(s), Whirlpool Tub
Heating Central, Electric
Cooling Central Air, Electric, Multi Units
Flooring Carpet, Hardwood, Tile
Fireplaces Number 1
Fireplaces Type Den, Family Room
Fireplace Yes
Window Features Insulated Windows,Skylight(s),Vinyl Frames
Appliance Microwave, Gas Water Heater, Free-Standing Gas Range, Disposal, Dishwasher
Heat Source Central, Electric
Laundry Electric Dryer Hookup, Gas Dryer Hookup, Laundry Room, Washer Hookup
Exterior
Garage Garage Door Opener, Kitchen Level, Off Street
Garage Spaces 2.0
Garage Description Attached, Garage Door Opener, Kitchen Level, Off Street
Utilities Available Cable Available, Electricity Available, Phone Available
Roof Type Shingle
Porch Deck, Patio
Parking Type Garage Door Opener, Kitchen Level, Off Street
Total Parking Spaces 2
Garage Yes
Building
Lot Description Gentle Sloping, Level
Faces Signal Mtn Blvd up Mtn. Left at top onto Rolling Way which turns into James Blvd. Left on Inverness and then right onto Inverness.
Story One
Foundation Brick/Mortar, Stone
Sewer Septic Tank
Water Public
Structure Type Brick,Other
Schools
Elementary Schools Thrasher Elementary
Middle Schools Signal Mountain Middle
High Schools Signal Mtn
Others
Senior Community No
Tax ID 098i C 041
Security Features Security System
Acceptable Financing Cash, Conventional
Listing Terms Cash, Conventional
Special Listing Condition Trust
Read Less Info
Want to know what your home might be worth? Contact us for a FREE valuation!

Our team is ready to help you sell your home for the highest possible price ASAP

"Molly's job is to find and attract mastery-based agents to the office, protect the culture, and make sure everyone is happy! "






