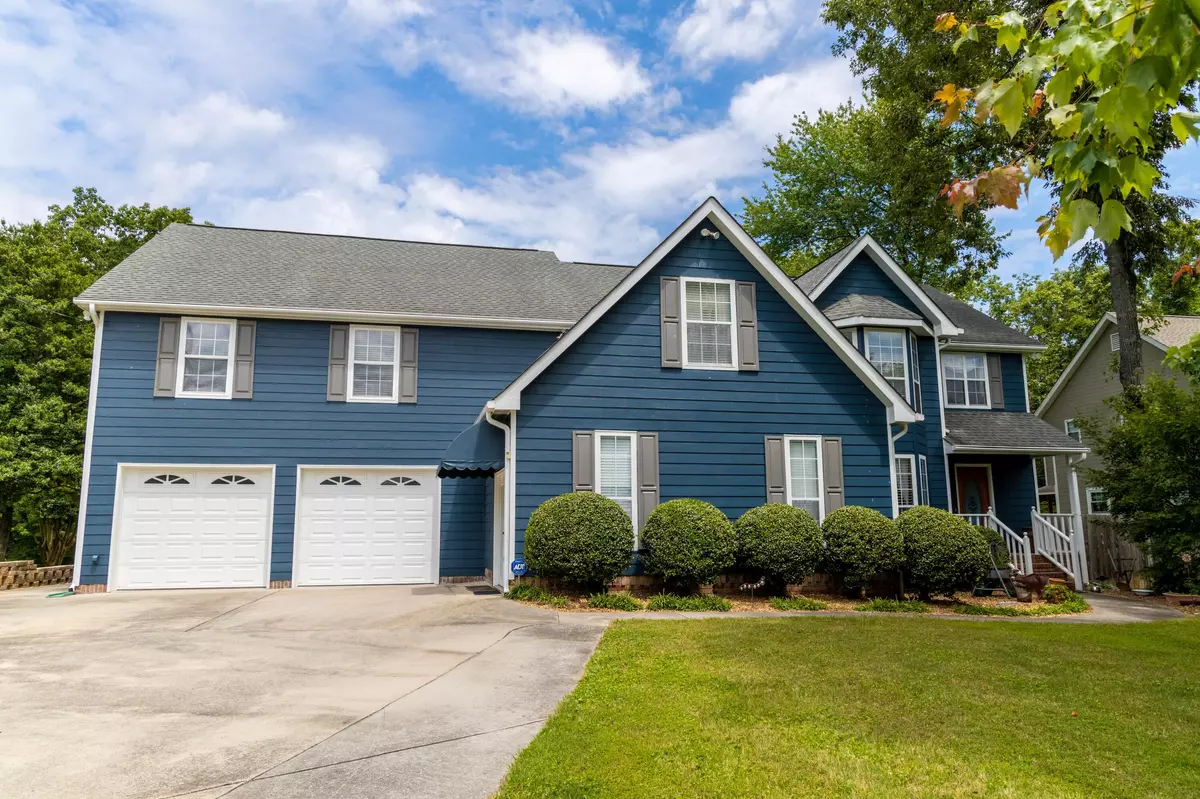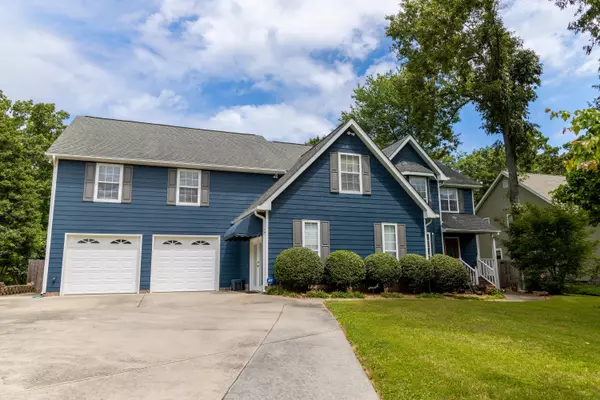$570,000
$585,000
2.6%For more information regarding the value of a property, please contact us for a free consultation.
5 Beds
5 Baths
4,300 SqFt
SOLD DATE : 08/31/2023
Key Details
Sold Price $570,000
Property Type Single Family Home
Sub Type Single Family Residence
Listing Status Sold
Purchase Type For Sale
Square Footage 4,300 sqft
Price per Sqft $132
Subdivision Ashbrook
MLS Listing ID 1374437
Sold Date 08/31/23
Style A-Frame
Bedrooms 5
Full Baths 4
Half Baths 1
Originating Board Greater Chattanooga REALTORS®
Year Built 1994
Lot Size 0.430 Acres
Acres 0.43
Lot Dimensions 90X208.21
Property Description
Most people are familiar with the saying, ''King of the Hill.'' This home fits that description very well. This home is king of the hill, king of Brookhill, and king of the neighborhood. This 4300 sq ft 5 Bedroom 4 1/2 bath beauty is the dream home you are looking for; It is LOCATED ON A CUL-DE SAC STREET in an awesome family - kid friendly neighborhood. The home features KOA hardwoods in the SEPARATE dining room, open kitchen, and great room. The hallway has solid Oak Hardwoods. The gorgeous kitchen has lots of cabinets and counter space with a Custom-made island in the middle that provides PLENTY of Space and Seating. There is also an ADDITIONAL VEGETABLE sink in this big kitchen. There are THREE LARGE PANTRIES to accommodate the MASTER CHEF in ANYONE. There are two master bedrooms or one can used as a mother-in-law suite, one upstairs and one on the ground floor. The spacious upstairs master bedroom has a separate JACUZZI tub and separate shower. The ground floor master bedroom is ADA approved and has a roll in shower and an EXTRA LARGE JACUZZI TUB. The master closet has custom made shelves and racks for clothes, shoes, and other storage. This home is beyond perfect for family members with disabilities or older parents/family. The main floor master also has a separate entrance for EASE of ACCESS. The other bedrooms are very spacious as well and the big laundry room is directly accessible to the bedrooms. The upstairs bonus room / loft area is monstrous.. The vaulted ceilings are made with wooden tongue and groove and are eye catching. This enormous large room is perfect for almost anything (game room, extra family room, playroom). Another GEM/TREASURE you will find is a huge office with a large WRAPAROUND DESK and beautiful wood shelving. The home is also hard wired for ETHERNET/INTERNET throughout. The area also has EPB Fiber Optics (Lightening fast Connections) for those working from home or home schooling. THERE is a HIDDEN SECRET HEATED AND COOLED ROOM that can be used for a variety of things. The home has a double car garage and several workshops/storage areas in different places and a 3rd garage in the back for bicycles, toys, yard tools, or etc. There are also two staircases in the front and back of the home. The storage capacity in this beautiful home is unparalleled. This home is a very specifically designed custom home and is more unique than any home in the neighborhood. This is not your cookie cutter home. There is no way to describe all the features of this home. You have to see it and walk through it just to appreciate the size and lay out. The new massive 38 x 50 deck surrounding the 24ft diameter blue pool is enormous and that is just the main deck. ANOTHER BONUS/TREASURE you will find is located under the deck. Under the deck i a 16 x 20 block workshop that is also HEATED/COOLED with a partially ENCLOSED PORCH AREA. There is also a pool house LOCATED on the MAIN DECK. In addition to that, the home has VAULTED screened in porch. The yard is fenced in with a 6 FOOT CEDAR PRIVACY FENCE for the SAFETY OF YOUR CHILDREN or Fur BABIES. The neighbors are unbeatable. THIS HOME COULD FIT THE NEEDS OF FAMILIES IN SO MANY WAYS.. such has Homeschooling, working from home, business owners, and on and on. There are very few, if any, homes, comparable in this area. The area is convenient to everything yet in a QUIET secluded quite neighborhood, minutes away from hospital, doctors, restaurants, grocery stores, and GREAT schools. I expect this beautiful home to be gone fast.
Location
State TN
County Hamilton
Area 0.43
Rooms
Basement Crawl Space
Interior
Interior Features Cathedral Ceiling(s), Double Vanity, Eat-in Kitchen, En Suite, High Ceilings, In-Law Floorplan, Pantry, Primary Downstairs, Separate Dining Room, Separate Shower, Soaking Tub, Walk-In Closet(s), Whirlpool Tub
Heating Central, Natural Gas
Cooling Multi Units
Flooring Carpet, Hardwood, Vinyl
Fireplaces Number 1
Fireplaces Type Living Room
Fireplace Yes
Window Features Vinyl Frames
Appliance Gas Water Heater, Gas Range, Disposal, Dishwasher
Heat Source Central, Natural Gas
Laundry Electric Dryer Hookup, Gas Dryer Hookup, Laundry Room, Washer Hookup
Exterior
Parking Features Garage Door Opener
Garage Spaces 2.0
Garage Description Attached, Garage Door Opener
Pool Above Ground, Other
Community Features Sidewalks
Utilities Available Cable Available, Phone Available, Underground Utilities
Roof Type Shingle
Porch Covered, Deck, Patio, Porch, Porch - Covered, Porch - Screened
Total Parking Spaces 2
Garage Yes
Building
Lot Description Level, Split Possible
Faces Hwy 27 North to Harrison Lane Exit, Right on Daisy Dallas, Right on Forest Hill, Right on Ashbrook, Left on Brookhill
Story Two
Foundation Block
Sewer Septic Tank
Architectural Style A-Frame
Additional Building Outbuilding
Structure Type Fiber Cement
Schools
Elementary Schools Daisy Elementary
Middle Schools Soddy-Daisy Middle
High Schools Soddy-Daisy High
Others
Senior Community No
Tax ID 074h B 022
Security Features Smoke Detector(s)
Acceptable Financing Cash, Conventional, USDA Loan, VA Loan, Owner May Carry
Listing Terms Cash, Conventional, USDA Loan, VA Loan, Owner May Carry
Read Less Info
Want to know what your home might be worth? Contact us for a FREE valuation!

Our team is ready to help you sell your home for the highest possible price ASAP

"Molly's job is to find and attract mastery-based agents to the office, protect the culture, and make sure everyone is happy! "






