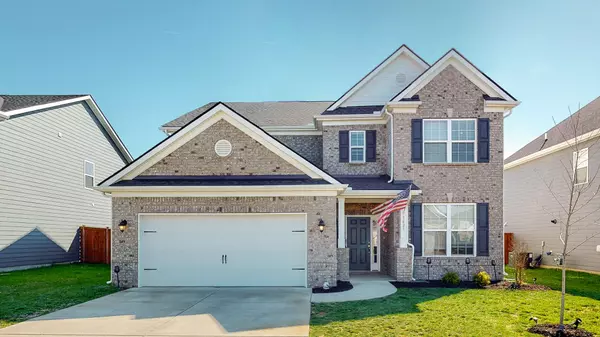$645,000
$645,000
For more information regarding the value of a property, please contact us for a free consultation.
4 Beds
4 Baths
3,379 SqFt
SOLD DATE : 08/31/2023
Key Details
Sold Price $645,000
Property Type Single Family Home
Sub Type Single Family Residence
Listing Status Sold
Purchase Type For Sale
Square Footage 3,379 sqft
Price per Sqft $190
Subdivision Sheffield Park Sec 6 Ph 2
MLS Listing ID 2500558
Sold Date 08/31/23
Bedrooms 4
Full Baths 3
Half Baths 1
HOA Fees $56/mo
HOA Y/N Yes
Year Built 2021
Annual Tax Amount $3,307
Lot Size 8,276 Sqft
Acres 0.19
Property Description
SIGNIFICANT INTEREST RATE REDUCTION to be paid by the seller (with accepted offe) PLUS 50 basis pt LOAN CREDIT IF UC by end of July + REFI Guarantee! WATER views + 2 owner suites!!! A luxurious brick & cement siding construction, this home is sure to impress. Open floor plan with vaulted ceilings and stunning floor to ceiling stone gas fireplace. Kitchen has quartz counters, shaker cabinets, farmhouse sink, and stainless steel appliances (including a 5 burner GAS cook top). Open loft area great for office or play area. Tankless WH, extended back patio, multiple views of the community lake are just some of the unique features that make this home special. Fridge, washer/dryer negotiable. 20 to dwntwn Murfreesboro and 45 min to downtown Nashville.
Location
State TN
County Rutherford County
Rooms
Main Level Bedrooms 1
Interior
Interior Features Ceiling Fan(s), High Speed Internet, Smart Thermostat, Storage, Walk-In Closet(s)
Heating Central, Natural Gas
Cooling Attic Fan, Central Air, Electric
Flooring Carpet, Laminate
Fireplaces Number 1
Fireplace Y
Appliance Dishwasher, Dryer, Microwave, Refrigerator, Washer
Exterior
Exterior Feature Garage Door Opener
Garage Spaces 2.0
View Y/N true
View Lake
Roof Type Shingle
Private Pool false
Building
Lot Description Level
Story 2
Sewer Public Sewer
Water Public
Structure Type Fiber Cement, Brick
New Construction false
Schools
Elementary Schools Salem Elementary School
Middle Schools Rockvale Middle School
High Schools Rockvale High School
Others
HOA Fee Include Maintenance Grounds, Recreation Facilities
Senior Community false
Read Less Info
Want to know what your home might be worth? Contact us for a FREE valuation!

Our team is ready to help you sell your home for the highest possible price ASAP

© 2024 Listings courtesy of RealTrac as distributed by MLS GRID. All Rights Reserved.

"Molly's job is to find and attract mastery-based agents to the office, protect the culture, and make sure everyone is happy! "






