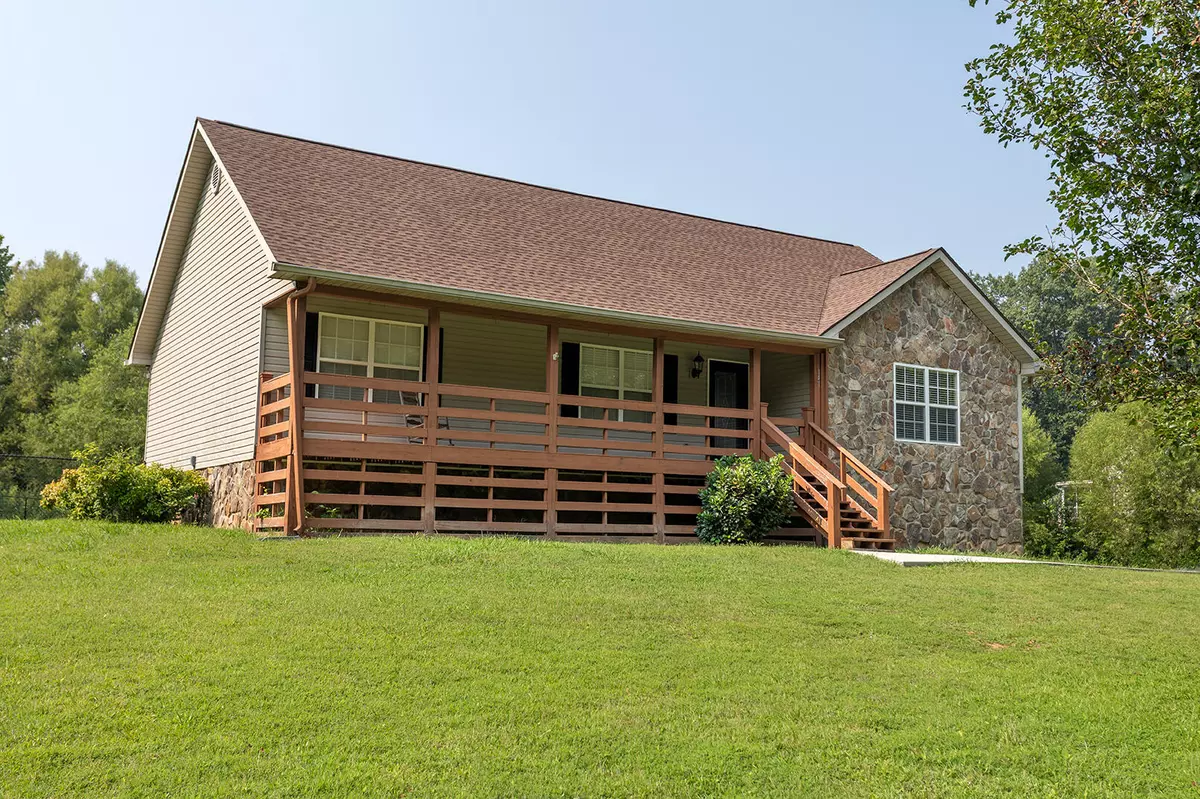$315,000
$315,000
For more information regarding the value of a property, please contact us for a free consultation.
3 Beds
2 Baths
1,508 SqFt
SOLD DATE : 08/18/2023
Key Details
Sold Price $315,000
Property Type Single Family Home
Sub Type Single Family Residence
Listing Status Sold
Purchase Type For Sale
Square Footage 1,508 sqft
Price per Sqft $208
Subdivision Hidden Cove
MLS Listing ID 1376799
Sold Date 08/18/23
Bedrooms 3
Full Baths 2
HOA Fees $2/ann
Originating Board Greater Chattanooga REALTORS®
Year Built 2002
Lot Size 1.000 Acres
Acres 1.0
Lot Dimensions 277x238x93x278 IRR
Property Description
Welcome to your dream home nestled in the picturesque community of Hidden Cove by the Hiwassee River! Step inside and be greeted by high ceilings that create an open and inviting living space, perfect for entertaining guests or simply relaxing with your loved ones. The primary bedroom suite features high ceilings and a walk-in closet with ample storage. Unwind in the separate shower or soak your cares away in the luxurious tub. The unfinished basement is an added bonus, offering substantial storage for all your needs and provides convenient parking with the double garage. If outdoor living is your passion, you'll be delighted by the large acre lot with a comfortable covered front porch and large back deck. The fenced backyard ensures privacy and security for your loved ones, providing an ideal space for pets to roam freely or for hosting memorable gatherings with friends and family. For those who love the water, this home is a stone's throw away from the community boat ramp, granting easy access to the beautiful Hiwassee River. Imagine weekends spent on the river, fishing or simply soaking up the sun while creating lifelong memories. Don't miss the opportunity to make this property your forever home!
Location
State TN
County Bradley
Area 1.0
Rooms
Basement Full, Unfinished
Interior
Interior Features Eat-in Kitchen, Primary Downstairs, Separate Shower, Split Bedrooms, Walk-In Closet(s)
Heating Central
Cooling Central Air, Electric
Flooring Tile
Fireplace No
Appliance Refrigerator, Microwave, Free-Standing Electric Range, Electric Water Heater, Dishwasher
Heat Source Central
Laundry Electric Dryer Hookup, Gas Dryer Hookup, Laundry Closet, Washer Hookup
Exterior
Parking Features Basement, Garage Door Opener, Off Street
Garage Spaces 2.0
Garage Description Attached, Basement, Garage Door Opener, Off Street
Utilities Available Electricity Available
Roof Type Asphalt,Shingle
Porch Deck, Patio, Porch, Porch - Covered
Total Parking Spaces 2
Garage Yes
Building
Faces Hwy 60 N/Georgetown Rd to right on Eureka. Left on Lower River Rd. Right on Anderson Cabin. Right on Jameson. Home on left.
Story One
Foundation Block
Sewer Septic Tank
Water Public
Structure Type Other
Schools
Elementary Schools Hopewell Elementary
Middle Schools Ocoee Middle
High Schools Walker Valley High
Others
Senior Community No
Tax ID 002e G 022.00
Acceptable Financing Cash, Conventional
Listing Terms Cash, Conventional
Special Listing Condition Trust
Read Less Info
Want to know what your home might be worth? Contact us for a FREE valuation!

Our team is ready to help you sell your home for the highest possible price ASAP

"Molly's job is to find and attract mastery-based agents to the office, protect the culture, and make sure everyone is happy! "






