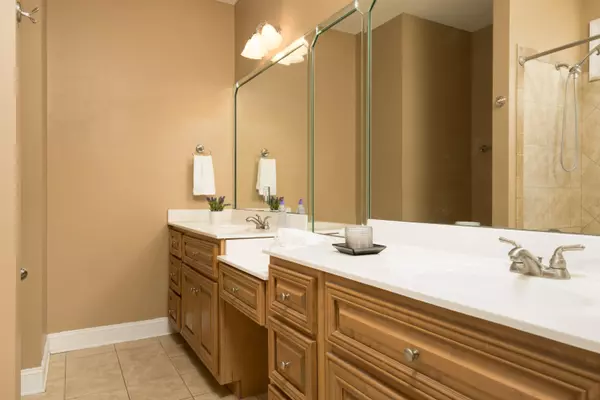$329,000
$329,000
For more information regarding the value of a property, please contact us for a free consultation.
3 Beds
2 Baths
1,333 SqFt
SOLD DATE : 09/01/2023
Key Details
Sold Price $329,000
Property Type Single Family Home
Sub Type Single Family Residence
Listing Status Sold
Purchase Type For Sale
Square Footage 1,333 sqft
Price per Sqft $246
Subdivision Georgetown Place
MLS Listing ID 1377106
Sold Date 09/01/23
Style Contemporary
Bedrooms 3
Full Baths 2
HOA Fees $10/ann
Originating Board Greater Chattanooga REALTORS®
Year Built 2009
Lot Size 0.300 Acres
Acres 0.3
Lot Dimensions 60X224.53
Property Description
Modern three-bedroom, two-bath home in Ooltewah, Tennessee offering walkability on the circular road of this small community! This one level home stands out with 9-foot ceilings, crown molding, wainscoting, upgraded cabinets and doors, providing a spacious and upscale environment. The newer laminate wood flooring adds a touch of sophistication, while the water heater being 1 year old, ensures comfort. The exotic granite counters and stainless appliances in the kitchen elevate the home's appeal, and the open living spaces create a welcoming atmosphere for gatherings. The split bedroom design provides privacy and functionality, making it perfect for families or guests. A large two-car garage provides ample space for your vehicles and extra storage. The home boasts a large fenced-in backyard that provides both privacy and security. Whether you want to create a safe space for kids or pets to play freely, host gatherings, or simply relax in your own private oasis, this backyard has you covered. Moreover, the professional cleaning and exterior pressure washing make the home ready for you to move in and start enjoying the great location and all the features this desirable home has to offer. Don't miss this opportunity to make it yours!
Location
State TN
County Hamilton
Area 0.3
Rooms
Basement None
Interior
Interior Features Breakfast Nook, Double Vanity, Eat-in Kitchen, En Suite, Granite Counters, High Ceilings, Open Floorplan, Primary Downstairs, Split Bedrooms, Tub/shower Combo, Walk-In Closet(s)
Heating Central, Electric, Propane
Cooling Central Air, Electric
Flooring Carpet, Tile
Fireplaces Number 1
Fireplaces Type Gas Log, Living Room
Fireplace Yes
Window Features Insulated Windows,Vinyl Frames
Appliance Washer, Refrigerator, Microwave, Free-Standing Electric Range, Electric Water Heater, Dryer, Disposal, Dishwasher
Heat Source Central, Electric, Propane
Laundry Electric Dryer Hookup, Gas Dryer Hookup, Laundry Room, Washer Hookup
Exterior
Parking Features Garage Door Opener, Garage Faces Side
Garage Spaces 2.0
Garage Description Attached, Garage Door Opener, Garage Faces Side
Community Features Playground
Utilities Available Cable Available, Electricity Available, Phone Available, Sewer Connected, Underground Utilities
Roof Type Shingle
Porch Deck, Patio
Total Parking Spaces 2
Garage Yes
Building
Lot Description Level
Faces Take I-75 N ramp towards Knoxville, use the right 2 lanes to take exit 11 for US-11 N/US-64 E toward Ooltewah, Use the left 2 lanes to turn left onto US-11/US-64, Use the right 2 lanes to turn right onto Mountain View Rd, at traffic circle, take the 2nd exit onto Ooltewah Georgetown Rd, turn left onto Biggs Rd, Turn right onto Bluegill Circle.
Story One
Foundation Slab
Water Public
Architectural Style Contemporary
Structure Type Stone,Vinyl Siding,Other
Schools
Elementary Schools Ooltewah Elementary
Middle Schools Hunter Middle
High Schools Ooltewah
Others
Senior Community No
Tax ID 104g B 006
Security Features Smoke Detector(s)
Acceptable Financing Cash, Conventional, FHA, VA Loan, Owner May Carry
Listing Terms Cash, Conventional, FHA, VA Loan, Owner May Carry
Read Less Info
Want to know what your home might be worth? Contact us for a FREE valuation!

Our team is ready to help you sell your home for the highest possible price ASAP

"Molly's job is to find and attract mastery-based agents to the office, protect the culture, and make sure everyone is happy! "






