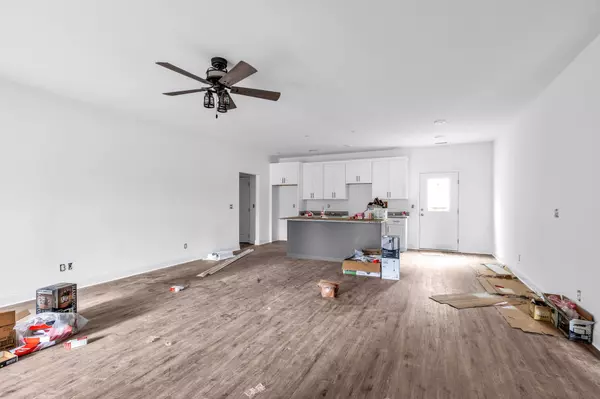$334,700
$334,700
For more information regarding the value of a property, please contact us for a free consultation.
3 Beds
2 Baths
1,980 SqFt
SOLD DATE : 08/25/2023
Key Details
Sold Price $334,700
Property Type Single Family Home
Sub Type Single Family Residence
Listing Status Sold
Purchase Type For Sale
Square Footage 1,980 sqft
Price per Sqft $169
Subdivision Timber Ridge
MLS Listing ID 1376170
Sold Date 08/25/23
Style Contemporary
Bedrooms 3
Full Baths 2
Originating Board Greater Chattanooga REALTORS®
Year Built 2023
Lot Size 10,018 Sqft
Acres 0.23
Lot Dimensions 100x93
Property Description
Introducing a stunning new-build at Hackberry Lane, nestled within the charming Timber Ridge Community. This 3-bedroom, 2-bathroom home boasts a modern open floor plan, perfect for a blossoming family. The master suite is thoughtfully situated away from the main living area, providing a serene retreat for homeowners. The additional two bedrooms and full bathroom provide plenty of space for family members or can be used as a home office.
The spacious kitchen, bathed in natural light, features a large island and seamlessly flows into the great room, making it perfect for entertaining. A dedicated dining room is ready for family meals and celebrations. There's potential for increased home value with an unfinished basement of over 600 square feet, waiting for your customization.
A private back deck and a desirable location at the end of a quiet cul-de-sac enhance the appeal of this property. Expected to be move-in ready by early August, now is the perfect time to schedule your private tour of this exquisite home.
Location
State TN
County Hamilton
Area 0.23
Rooms
Basement Full, Unfinished
Interior
Interior Features High Ceilings, Primary Downstairs, Separate Dining Room, Separate Shower, Tub/shower Combo, Walk-In Closet(s)
Heating Central, Electric
Cooling Central Air, Electric
Flooring Tile
Fireplace No
Window Features Vinyl Frames
Appliance Microwave, Free-Standing Electric Range, Electric Water Heater, Disposal, Dishwasher
Heat Source Central, Electric
Laundry Electric Dryer Hookup, Gas Dryer Hookup, Laundry Room, Washer Hookup
Exterior
Garage Garage Door Opener
Garage Spaces 2.0
Garage Description Garage Door Opener
Utilities Available Cable Available, Electricity Available, Phone Available, Sewer Connected, Underground Utilities
Roof Type Shingle
Porch Deck, Patio, Porch
Parking Type Garage Door Opener
Total Parking Spaces 2
Garage Yes
Building
Lot Description Cul-De-Sac, Sloped
Faces Get off of TN-27 at Sequoyah Rd Exit and head Southeast. Stay on Sequoyah Rd for 15 miles. Take Sequoyah Access Rd to Hackberry Ln. This property will be in 4 miles.
Story One
Foundation Concrete Perimeter
Water Public
Architectural Style Contemporary
Structure Type Brick,Fiber Cement
Schools
Elementary Schools Allen Elementary
Middle Schools Loftis Middle
High Schools Soddy-Daisy High
Others
Senior Community No
Tax ID 075b F 043
Security Features Smoke Detector(s)
Acceptable Financing Cash, Conventional, FHA, VA Loan
Listing Terms Cash, Conventional, FHA, VA Loan
Read Less Info
Want to know what your home might be worth? Contact us for a FREE valuation!

Our team is ready to help you sell your home for the highest possible price ASAP

"Molly's job is to find and attract mastery-based agents to the office, protect the culture, and make sure everyone is happy! "






