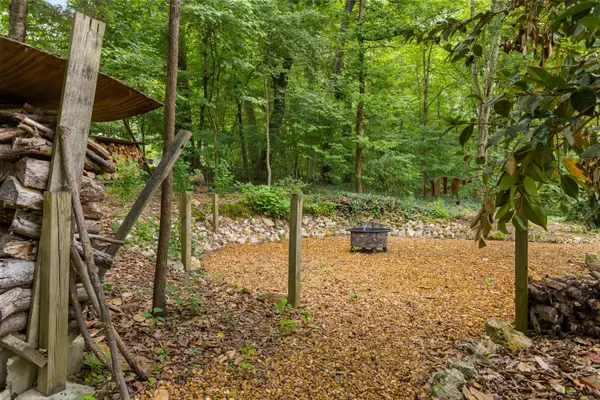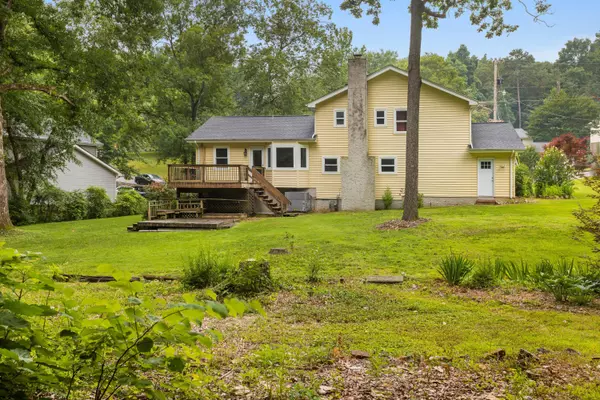$330,000
$340,000
2.9%For more information regarding the value of a property, please contact us for a free consultation.
3 Beds
3 Baths
1,993 SqFt
SOLD DATE : 08/31/2023
Key Details
Sold Price $330,000
Property Type Single Family Home
Sub Type Single Family Residence
Listing Status Sold
Purchase Type For Sale
Square Footage 1,993 sqft
Price per Sqft $165
Subdivision Fairington Forest
MLS Listing ID 1376026
Sold Date 08/31/23
Bedrooms 3
Full Baths 2
Half Baths 1
Originating Board Greater Chattanooga REALTORS®
Year Built 1977
Lot Size 0.890 Acres
Acres 0.89
Lot Dimensions 80X205X215X317Irr
Property Description
Awesome lot and awesome curb appeal! Come check out this great property sitting on just under an acre of level land in Hixson! The owners have lovingly cared for this yard for years and it shows! Thie tri level layout of the home is perfect for everyday living as well as entertaining. The main level features your living room, separate dining room, and kitchen. Upstairs you will find the master bedroom and bath plus two additional good size bedrooms and another full bath. Down a few steps from the kitchen is your large den and a half bath and your laundry closet. The two car garage has loads of storage as well. The backyard will be your oasis! From the two decks to the built in fire pit you are sure to want to hang out here. This it the perfect yard for the kids and pets to play in or to entertain or just to relax and enjoy your morning coffee. Seller is offering a $5,000 decorating allowance to be paid to the contractor of their choice at closing!!! Call today to make your appointment to see this lovely home!
Location
State TN
County Hamilton
Area 0.89
Rooms
Basement Crawl Space
Interior
Interior Features Breakfast Nook, Separate Dining Room, Tub/shower Combo
Heating Central, Electric
Cooling Central Air, Electric
Fireplaces Number 1
Fireplace Yes
Appliance Free-Standing Gas Range, Electric Water Heater, Dishwasher
Heat Source Central, Electric
Exterior
Garage Spaces 2.0
Garage Description Attached
Utilities Available Cable Available, Electricity Available, Phone Available
Roof Type Shingle
Porch Deck, Patio
Total Parking Spaces 2
Garage Yes
Building
Faces From Middle Valley Road turn on Boy Scout, right on Fairington , home on the right.
Story Tri-Level
Foundation Block
Sewer Septic Tank
Water Public
Structure Type Brick,Other
Schools
Elementary Schools Ganns Middle Valley Elementary
Middle Schools Hixson Middle
High Schools Hixson High
Others
Senior Community No
Tax ID 091c D 015
Acceptable Financing Cash, Conventional, FHA, VA Loan, Owner May Carry
Listing Terms Cash, Conventional, FHA, VA Loan, Owner May Carry
Read Less Info
Want to know what your home might be worth? Contact us for a FREE valuation!

Our team is ready to help you sell your home for the highest possible price ASAP

"Molly's job is to find and attract mastery-based agents to the office, protect the culture, and make sure everyone is happy! "






