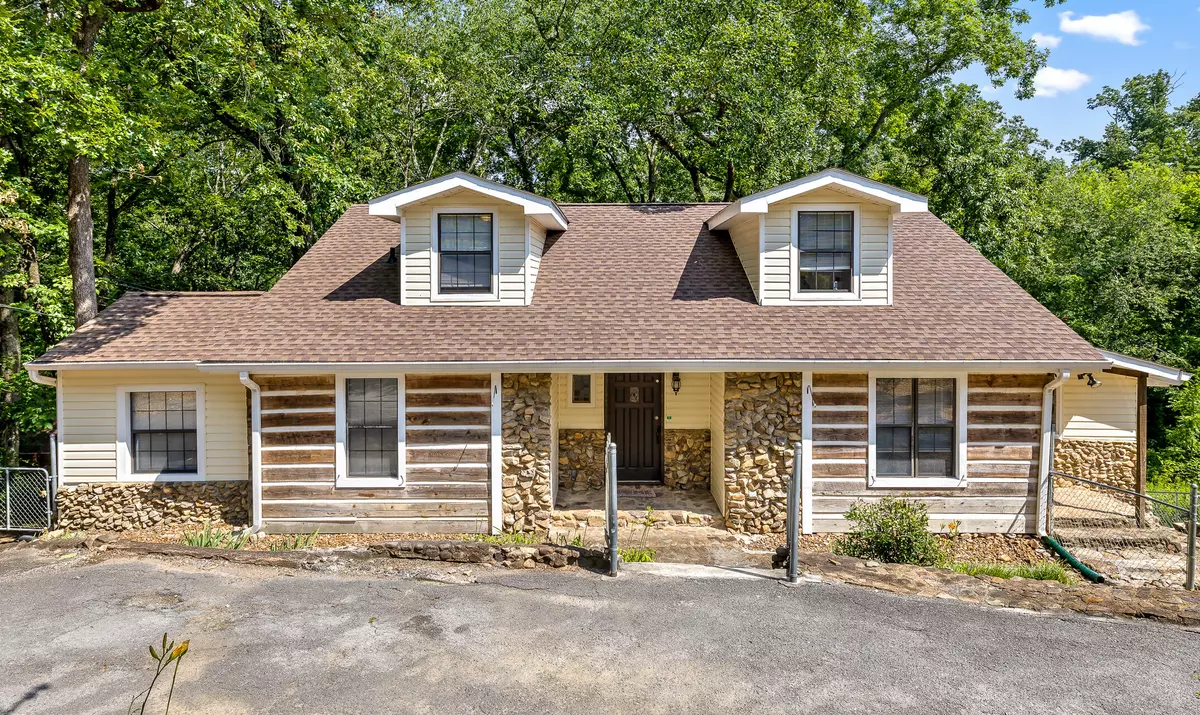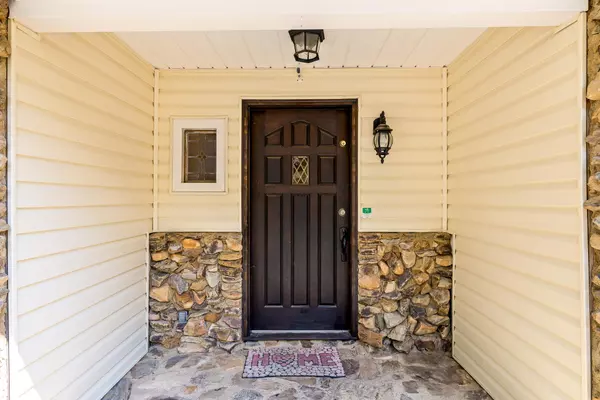$245,000
$292,500
16.2%For more information regarding the value of a property, please contact us for a free consultation.
5 Beds
4 Baths
2,988 SqFt
SOLD DATE : 08/31/2023
Key Details
Sold Price $245,000
Property Type Single Family Home
Sub Type Single Family Residence
Listing Status Sold
Purchase Type For Sale
Square Footage 2,988 sqft
Price per Sqft $81
Subdivision Stuart Hgts
MLS Listing ID 1375383
Sold Date 08/31/23
Bedrooms 5
Full Baths 3
Half Baths 1
Originating Board Greater Chattanooga REALTORS®
Year Built 1985
Lot Size 0.430 Acres
Acres 0.43
Lot Dimensions 100X190
Property Description
Updated price! Rare opportunity to purchase a large and unique family home in the convenient neighborhood of Stuart Heights. Featuring close to 3,000 of flexible square feet, you can customize the rooms, nooks, and crannies in any way you see fit. The relaxing log cabin feel of the exterior is not lost once you're inside the home, where all rooms on the main floor are positioned around the cozy kitchen; including living, dining, bedroom, and sun porches. Upstairs you'll find a large family room, or used as a primary bedroom with an ensuite bathroom. The basement is thoughtfully divided up into bedrooms, family space, and an accommodating laundry room. Additional storage and workspace for your outdoor activities is available in the basement along with access to the back deck and fire pit area. Lot extends well beyond the fenced in areas (see plat). Once you've settled in, consider plugging into the Stuart Heights community by joining the Stuart Heights Pool, Swim and Tennis Club; less than a mile away! (www.stuartheightspool.com)
Location
State TN
County Hamilton
Area 0.43
Rooms
Basement Finished
Interior
Interior Features En Suite, Separate Dining Room, Walk-In Closet(s)
Heating Central, Electric
Cooling Central Air, Electric, Multi Units
Fireplace No
Appliance Refrigerator, Free-Standing Electric Range, Dishwasher
Heat Source Central, Electric
Laundry Electric Dryer Hookup, Gas Dryer Hookup, Laundry Room, Washer Hookup
Exterior
Parking Features Off Street
Garage Description Off Street
Pool Community
Utilities Available Electricity Available
Roof Type Shingle
Porch Deck, Patio, Porch, Porch - Covered
Garage No
Building
Lot Description Wooded
Faces From downtown to North on Hixson Pike; L- Haywood Ave to Ozark Cir.
Story One and One Half
Foundation Brick/Mortar, Stone
Water Public
Structure Type Log,Vinyl Siding
Schools
Elementary Schools Rivermont Elementary
Middle Schools Red Bank Middle
High Schools Red Bank High School
Others
Senior Community No
Tax ID 118h J 026
Acceptable Financing Cash, Conventional, VA Loan, Owner May Carry
Listing Terms Cash, Conventional, VA Loan, Owner May Carry
Read Less Info
Want to know what your home might be worth? Contact us for a FREE valuation!

Our team is ready to help you sell your home for the highest possible price ASAP
"Molly's job is to find and attract mastery-based agents to the office, protect the culture, and make sure everyone is happy! "






