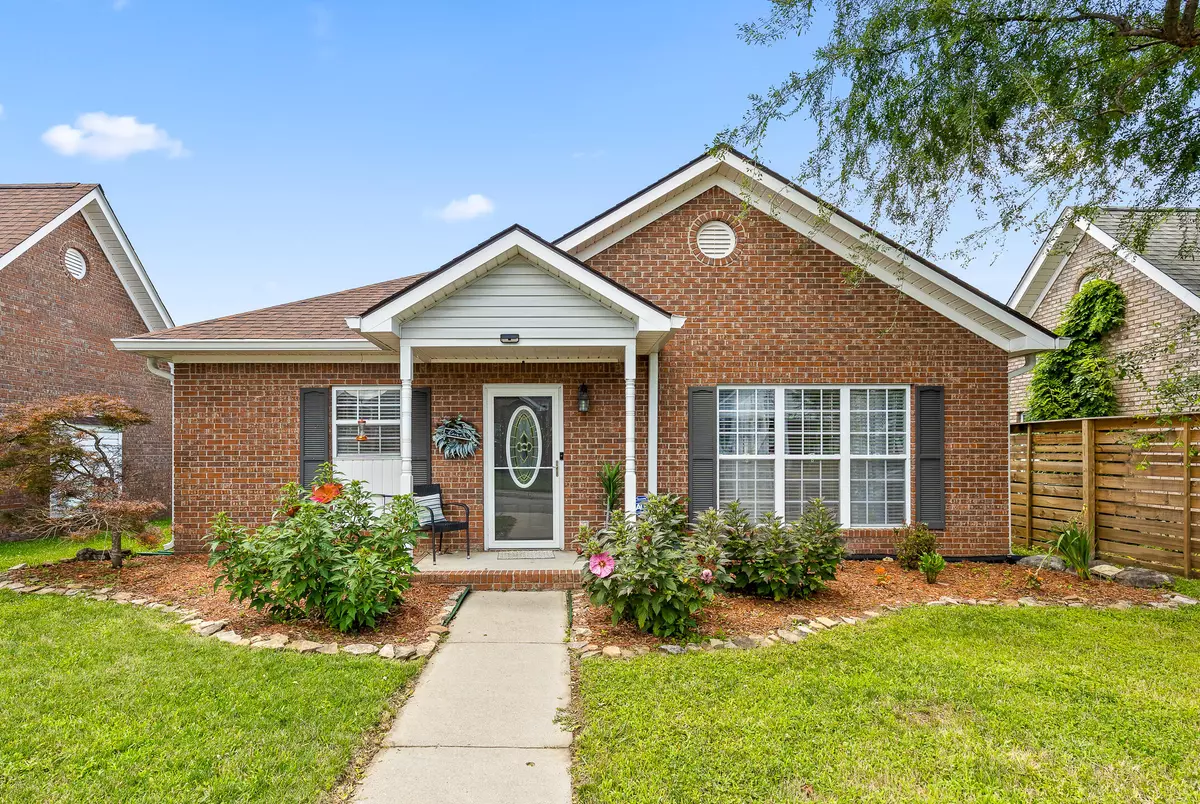$346,100
$350,000
1.1%For more information regarding the value of a property, please contact us for a free consultation.
3 Beds
2 Baths
1,900 SqFt
SOLD DATE : 08/24/2023
Key Details
Sold Price $346,100
Property Type Single Family Home
Sub Type Single Family Residence
Listing Status Sold
Purchase Type For Sale
Square Footage 1,900 sqft
Price per Sqft $182
Subdivision Igou Gardens
MLS Listing ID 1375827
Sold Date 08/24/23
Bedrooms 3
Full Baths 2
Originating Board Greater Chattanooga REALTORS®
Year Built 1999
Lot Size 3,920 Sqft
Acres 0.09
Lot Dimensions 45x93x45x93
Property Description
Welcome to 2039 Igou Crossing Drive in Igou Gardens. This 1900 sq ft single level home has everything you need! From the charming front porch to the private perfectly sized backyard, this home offers low maintenance living just minutes from shopping, medical and restaurants in the Hamilton Place and East Brainerd area. Enter into the home and you will immediately notice the welcoming open floor plan with great natural light. The home features many updates including modern lighting, updated kitchen and bath counter tops, renovated primary bathroom, new flooring and more. The living room with gas log fireplace has a traditional mantle piece, providing a welcoming space for relaxation and entertainment. Its generous size accommodates various seating arrangements and allows natural light to fill the room, creating a warm and inviting ambiance. The living room opens to the large open kitchen with granite counter tops and modern stainless steel appliances. The center island offers seating for 3 plus additional storage. The combined kitchen and dining rooms offer comfortable seating for dining with family and friends. Down the hall, you will find the family room which provides additional space for leisure and entertainment. Whether you envision it as a cozy den, a playroom for children, or a media room for movie nights, this versatile area offers endless possibilities to create unforgettable memories. The spacious primary bedroom with tray ceiling detail offers ample space for has a large walk in closet and en-suite full bath with dual sink vanity and updated shower. Two additional generously sized bedrooms each have a great closet with plenty of storage space. A full hall bath and convenient laundry closet complete this home. Rear entry two car garage and driveway offer parking for up to 4 cars. Located in a quiet, level neighborhood, ideal for walking, this home will not last long. Buyer to verify all information.
Location
State TN
County Hamilton
Area 0.09
Rooms
Basement None
Interior
Interior Features Granite Counters, Open Floorplan, Primary Downstairs, Separate Shower, Tub/shower Combo, Walk-In Closet(s)
Heating Central, Electric
Cooling Central Air, Electric
Flooring Tile
Fireplaces Number 1
Fireplaces Type Gas Log, Living Room
Fireplace Yes
Window Features Vinyl Frames
Appliance Refrigerator, Free-Standing Electric Range, Dishwasher
Heat Source Central, Electric
Laundry Electric Dryer Hookup, Gas Dryer Hookup, Laundry Closet, Washer Hookup
Exterior
Parking Features Garage Door Opener, Kitchen Level
Garage Spaces 2.0
Garage Description Attached, Garage Door Opener, Kitchen Level
Utilities Available Phone Available, Sewer Connected, Underground Utilities
Roof Type Shingle
Porch Porch, Porch - Covered
Total Parking Spaces 2
Garage Yes
Building
Lot Description Level
Faces From I-75, take Exit 3A to E Brainerd Road. Turn left onto Gunbarrel, turn right onto Igou Gap, left onto Igou Crossing Drive. Home is on the left.
Story One
Foundation Block
Water Public
Structure Type Brick,Vinyl Siding
Schools
Elementary Schools East Brainerd Elementary
Middle Schools Ooltewah Middle
High Schools Ooltewah
Others
Senior Community No
Tax ID 149p B 003
Acceptable Financing Cash, Conventional, FHA, Owner May Carry
Listing Terms Cash, Conventional, FHA, Owner May Carry
Read Less Info
Want to know what your home might be worth? Contact us for a FREE valuation!

Our team is ready to help you sell your home for the highest possible price ASAP
"Molly's job is to find and attract mastery-based agents to the office, protect the culture, and make sure everyone is happy! "

