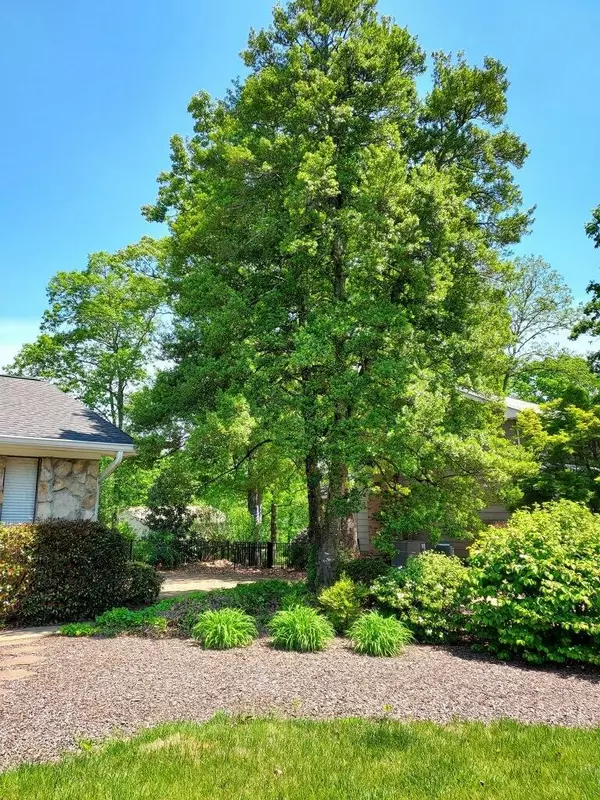$394,000
$399,900
1.5%For more information regarding the value of a property, please contact us for a free consultation.
4 Beds
3 Baths
2,398 SqFt
SOLD DATE : 08/30/2023
Key Details
Sold Price $394,000
Property Type Single Family Home
Sub Type Single Family Residence
Listing Status Sold
Purchase Type For Sale
Square Footage 2,398 sqft
Price per Sqft $164
Subdivision Hurricane Creek Ests
MLS Listing ID 1375522
Sold Date 08/30/23
Bedrooms 4
Full Baths 3
HOA Fees $2/ann
Originating Board Greater Chattanooga REALTORS®
Year Built 1976
Lot Size 0.330 Acres
Acres 0.33
Lot Dimensions 110X130
Property Description
***SERIOUS SELLER BRING US AN OFFER***HOME WARRANTY OFFERED BY SELLER! GREAT DEAL on this enchanting New England Style Cottage in beautiful Hurricane Creek! Sprawling 2400sf, 4 BR , 3 Full BA home just minutes to WESTVIEW & EAST HAMILTON SCHOOL! LOW COUNTY TAXES!!! Bring your agent and your checkbook and hurry! This home has it all...We start the tour with A+ curb appeal, beautiful mature landscape and extra large 2 car side load garage. As you enter the interior you'll notice gorgeous NEW flooring THROUGHOUT! Some rooms have new or recently freshened paint and some replacement windows. COME ON IN! As you enter from the front door there is a large Great/flex room immediately to the left that seamlessly adjoins the formal dining area. This space could be used as a home office or library. To the right of the entry hall you'll find the main level master (note two master suites) adjoining a beautifully renovated bath with an easy-step shower - making this a perfect senior/in-law/guest suite! The kitchen and family room are located on the back of the home with lots of windows to enjoy the beautiful gardens and views of the private, level fenced backyard. The L shaped Kitchen also features a breakfast bar/island and window seat at the large bay window, just waiting for your complimenting table and chairs. As always preferred by buyers, this kitchen is completely open to the large family room with a stone fireplace - perfect setup for entertaining and watching after the kids while cooking. Access to the deck and backyard, laundry room and side load garage are conveniently located on the back of the home. The 2nd level features yet another large master suite, roomy closet and adjoining master bath. Two big secondary bedrooms on this level share a large hall bath with great counter space and linen closet. The owner has supplied some additional pictures of the park-like backyard with beautiful blooming trees and shrubs. It is a paradise, perfect for a lawn party and cookouts! Beautiful Hurricane Creek has always been noted for its convenient location - quick and easy access to schools, groceries, shopping and dining, medical facilities, and within minutes to I75 if you're headed to work downtown or VW. A members-only pool and tennis courts are also located within the community for a modest fee. This is a great way to meet your neighbors! This awesome family home is an outstanding value so don't miss out on this wonderful offering! Have you made your appointment yet?? (Some rooms virtually staged) $35 HOA is not mandatory and does not cover the private membership to pool. *** Seller is offering a 1 year Premium Home Warranty thru Choice***
Location
State TN
County Hamilton
Area 0.33
Rooms
Basement Crawl Space
Interior
Interior Features Breakfast Nook, Eat-in Kitchen, Pantry, Primary Downstairs, Separate Dining Room, Separate Shower
Heating Central, Natural Gas
Cooling Central Air, Electric
Flooring Tile
Fireplaces Number 1
Fireplaces Type Den, Family Room
Fireplace Yes
Appliance Refrigerator, Microwave, Gas Water Heater, Free-Standing Electric Range, Disposal, Dishwasher
Heat Source Central, Natural Gas
Laundry Electric Dryer Hookup, Gas Dryer Hookup, Laundry Room, Washer Hookup
Exterior
Parking Features Garage Door Opener, Garage Faces Side, Kitchen Level
Garage Spaces 2.0
Garage Description Attached, Garage Door Opener, Garage Faces Side, Kitchen Level
Pool Community
Community Features Playground, Tennis Court(s)
Utilities Available Electricity Available
View Other
Roof Type Shingle
Porch Deck, Patio, Porch, Porch - Covered
Total Parking Spaces 2
Garage Yes
Building
Lot Description Level, Split Possible
Faces I-75 to EAST ON EAST BRAINERD ROAD, R INTO HURRICANE CREEK (JUST PAST PUBLIX), STAY ON HURRICANE CREEK ROAD - HOUSE ON LEFT.
Story Two
Foundation Block
Sewer Septic Tank
Water Public
Structure Type Stone,Other
Schools
Elementary Schools Westview Elementary
Middle Schools East Hamilton
High Schools East Hamilton
Others
Senior Community No
Tax ID 171k F 008
Security Features Smoke Detector(s)
Acceptable Financing Cash, Conventional
Listing Terms Cash, Conventional
Special Listing Condition Investor
Read Less Info
Want to know what your home might be worth? Contact us for a FREE valuation!

Our team is ready to help you sell your home for the highest possible price ASAP
"Molly's job is to find and attract mastery-based agents to the office, protect the culture, and make sure everyone is happy! "






