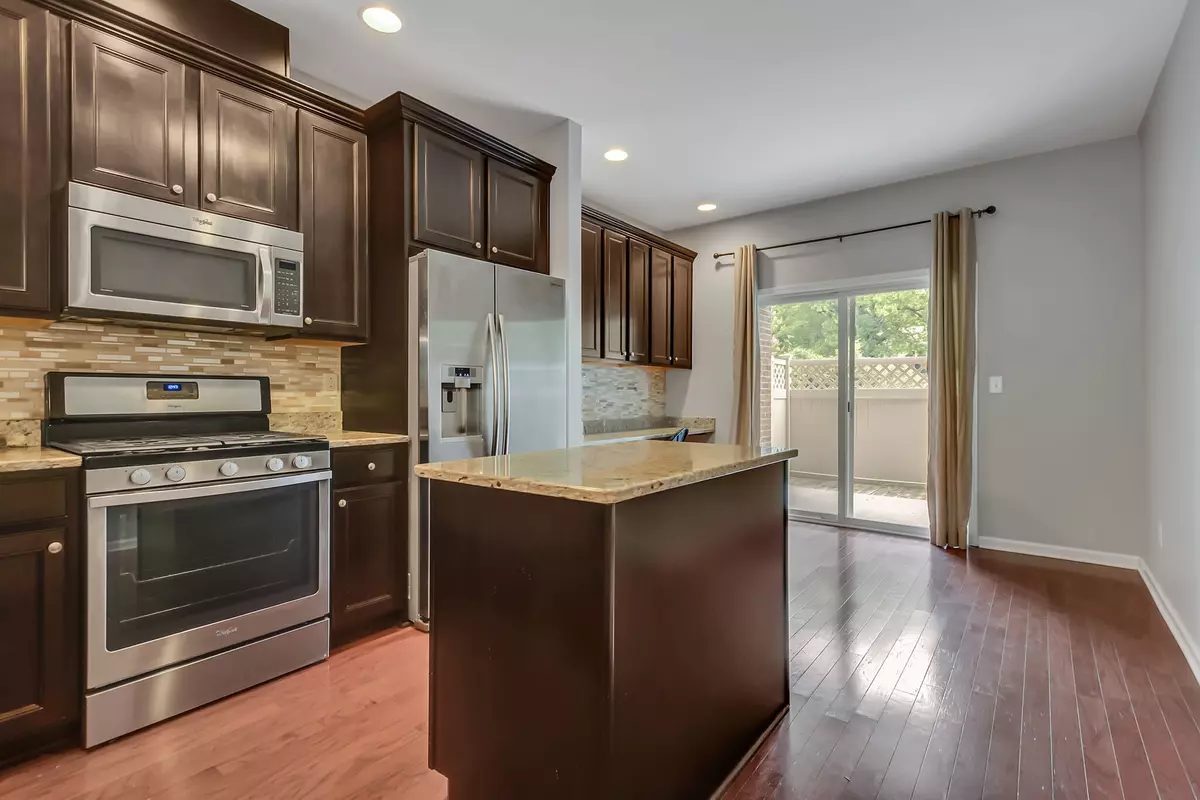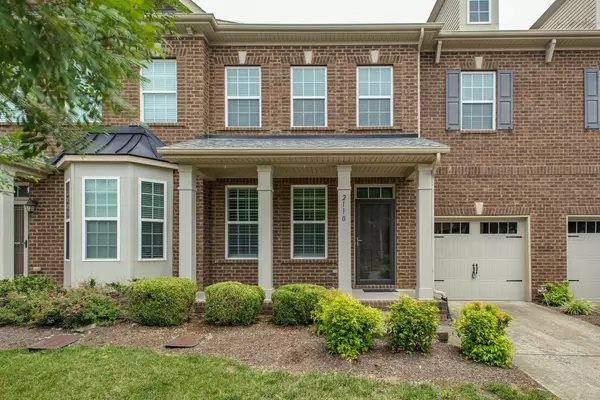$468,000
$469,000
0.2%For more information regarding the value of a property, please contact us for a free consultation.
3 Beds
3 Baths
2,147 SqFt
SOLD DATE : 08/28/2023
Key Details
Sold Price $468,000
Property Type Townhouse
Sub Type Townhouse
Listing Status Sold
Purchase Type For Sale
Square Footage 2,147 sqft
Price per Sqft $217
Subdivision Townhomes Of Traemoor Vill
MLS Listing ID 2546127
Sold Date 08/28/23
Bedrooms 3
Full Baths 2
Half Baths 1
HOA Fees $260/mo
HOA Y/N Yes
Year Built 2013
Annual Tax Amount $2,270
Lot Size 1,306 Sqft
Acres 0.03
Property Description
Where else can you get 3 bedrooms with a private garage, storage space plus primary bedroom on the main level at this price? Easy access to I-40 / Costco / Nashville West Shopping Center / Grocery stores / Restaurants. Brand new roof. Low HOA fees with community pool / walking trails. Very clean with fresh neutral paint. and includes Washer/Dryer. Stainless appliance package with granite tops, desk area and island. Private covered back patio with privacy fence. *Seller to pay 1% of sales price towards buyers closing costs with acceptable offer with a closing date on or before 8/31/23. One-Year Home warranty included. The loft area is a great space for additional living space and includes a finished room that could be used as an office or flex room PLUS a storage room.
Location
State TN
County Davidson County
Rooms
Main Level Bedrooms 1
Interior
Interior Features Ceiling Fan(s), Extra Closets, High Speed Internet, Utility Connection, Walk-In Closet(s)
Heating Central, Electric
Cooling Central Air, Electric
Flooring Carpet, Finished Wood, Tile
Fireplaces Number 1
Fireplace Y
Appliance Dishwasher, Disposal, Dryer, Microwave, Refrigerator, Washer
Exterior
Exterior Feature Garage Door Opener
Garage Spaces 1.0
View Y/N false
Roof Type Asphalt
Private Pool false
Building
Lot Description Level
Story 2
Sewer Public Sewer
Water Public
Structure Type Brick
New Construction false
Schools
Elementary Schools Gower Elementary
Middle Schools H. G. Hill Middle
High Schools James Lawson High School
Others
HOA Fee Include Exterior Maintenance, Maintenance Grounds, Insurance, Recreation Facilities
Senior Community false
Read Less Info
Want to know what your home might be worth? Contact us for a FREE valuation!

Our team is ready to help you sell your home for the highest possible price ASAP

© 2024 Listings courtesy of RealTrac as distributed by MLS GRID. All Rights Reserved.

"Molly's job is to find and attract mastery-based agents to the office, protect the culture, and make sure everyone is happy! "






