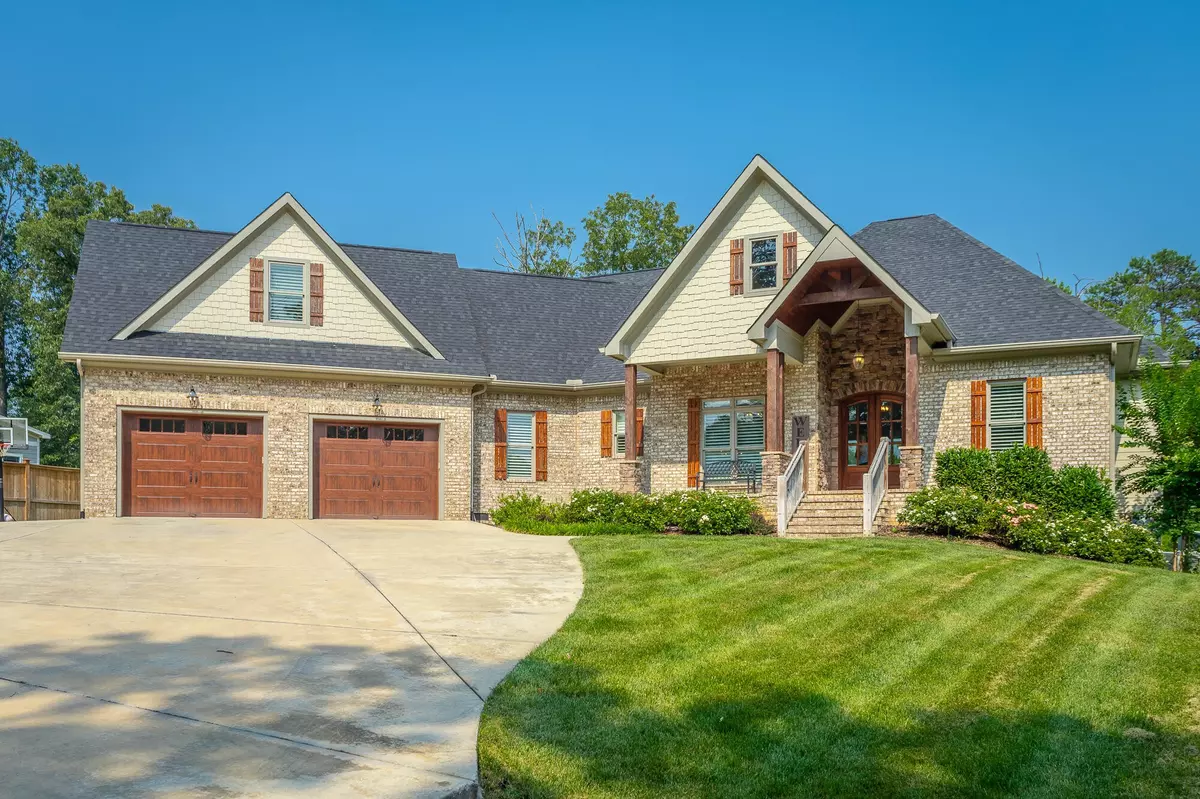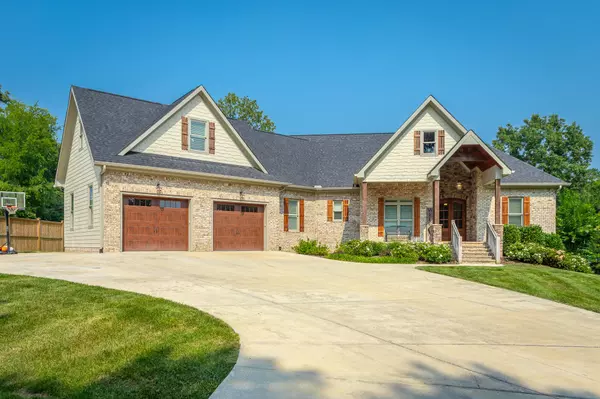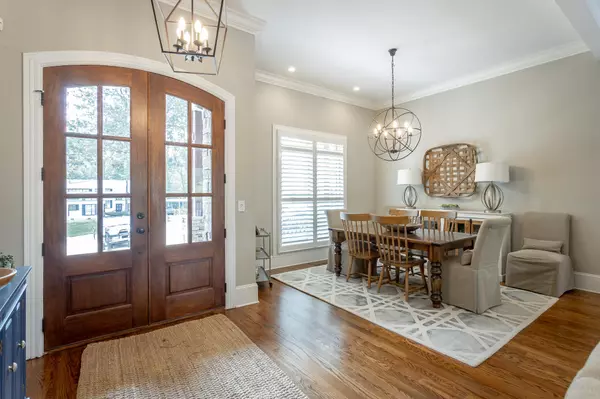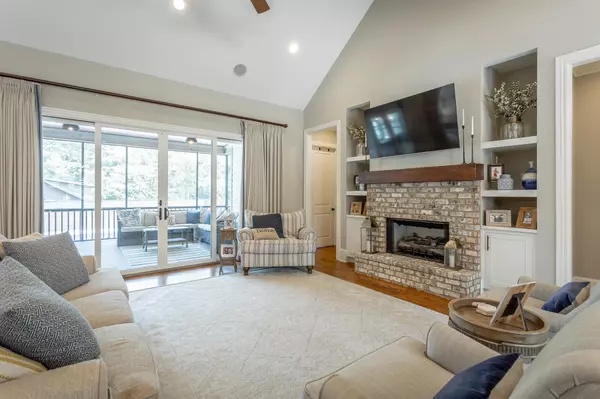$780,000
$730,000
6.8%For more information regarding the value of a property, please contact us for a free consultation.
4 Beds
5 Baths
3,124 SqFt
SOLD DATE : 08/25/2023
Key Details
Sold Price $780,000
Property Type Single Family Home
Sub Type Single Family Residence
Listing Status Sold
Purchase Type For Sale
Square Footage 3,124 sqft
Price per Sqft $249
Subdivision Columbus Hgts
MLS Listing ID 2563755
Sold Date 08/25/23
Bedrooms 4
Full Baths 2
Half Baths 3
HOA Y/N No
Year Built 2018
Annual Tax Amount $2,524
Lot Size 1.180 Acres
Acres 1.18
Lot Dimensions 283.74X183.20
Property Description
Welcome to 8802 St John Rd, a custom-built home that has all the upgrades you would expect and more! This one level with bonus room home sits on over an acre and is walking distance to Camp Columbus where you can join and have lake access, Loftis middle school, and the heart of Lakesite where you have restaurants, grocery stores and more! When you walk inside the double front doors you will see an open, inviting floor plan that is perfect for entertaining with the dining room, kitchen and living room feeling like one large room! The eat-in kitchen boasts a gas cooktop, stainless steel appliances including an oversized refrigerator, separate ice maker and a walk-in pantry! The split floor plan design is set up with two bedrooms, both with hardwood floors and walk in closets that share a Jack-n-Jill bathroom on one side of the home. The master bedroom is tucked away and also features hardwood floors, a walk-in closet with custom shelving and an en-suite with soaking tub, tile shower and separate vanities. Finishing up the main living area is a small office space, a half bath, and a wonderful laundry room with utility sink, cabinets, hanging racks and a folding table. Upstairs you will find a very spacious bedroom with custom shelving closet and en-suite with half bath but room to add a shower in the future. Off this bedroom is enough walk out attic space for all your seasonal items and more! The backyard is a true oasis starting with a spacious screened in deck with trex flooring and space for an outdoor TV. Off the deck is an inground, heated swimming pool with enough concrete for everything to enjoy the sun! The pool house has vaulted Toung and groove ceilings, a gas fireplace, a half bath and pool storage. There is room under the covered pool house for a future outdoor kitchen! Some of the amazing features this home includes are: plantation shutters throughout that were installed in 2022, custom shelving in two closets, upgraded trim work, Anderson windows, hardwoo
Location
State TN
County Hamilton County
Interior
Interior Features High Ceilings, Walk-In Closet(s), Primary Bedroom Main Floor
Heating Electric, Natural Gas
Cooling Central Air, Electric
Flooring Carpet, Finished Wood, Tile
Fireplaces Number 2
Fireplace Y
Appliance Refrigerator, Microwave, Ice Maker, Disposal, Dishwasher
Exterior
Exterior Feature Garage Door Opener, Irrigation System
Garage Spaces 2.0
Pool In Ground
Utilities Available Electricity Available, Water Available
View Y/N false
Roof Type Other
Private Pool true
Building
Lot Description Level, Corner Lot, Other
Story 1.5
Sewer Septic Tank
Water Public
Structure Type Fiber Cement,Stone,Brick
New Construction false
Schools
Elementary Schools Mcconnell Elementary School
Middle Schools Loftis Middle School
High Schools Soddy Daisy High School
Others
Senior Community false
Read Less Info
Want to know what your home might be worth? Contact us for a FREE valuation!

Our team is ready to help you sell your home for the highest possible price ASAP

© 2024 Listings courtesy of RealTrac as distributed by MLS GRID. All Rights Reserved.

"Molly's job is to find and attract mastery-based agents to the office, protect the culture, and make sure everyone is happy! "






