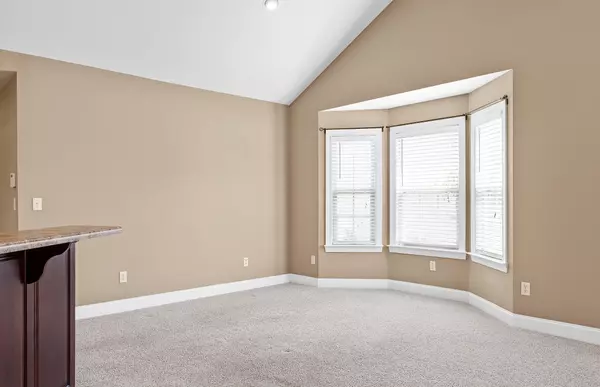$254,000
$249,900
1.6%For more information regarding the value of a property, please contact us for a free consultation.
2 Beds
2 Baths
1,309 SqFt
SOLD DATE : 08/24/2023
Key Details
Sold Price $254,000
Property Type Townhouse
Sub Type Townhouse
Listing Status Sold
Purchase Type For Sale
Square Footage 1,309 sqft
Price per Sqft $194
Subdivision Sunset Cove Ests
MLS Listing ID 1375929
Sold Date 08/24/23
Bedrooms 2
Full Baths 2
HOA Fees $70/mo
Originating Board Greater Chattanooga REALTORS®
Year Built 2009
Lot Size 5,662 Sqft
Acres 0.13
Lot Dimensions 42X138
Property Description
Simplicity and stress-free living await with this one-level townhome in Rossville! Enjoy life and clean less! An open concept living, dining and kitchen area gain an airy feeling with a vaulted ceiling and beautiful bay windows. The kitchen boasts plenty of counter space, a laundry closet and a pantry, so storage isn't a problem. The primary bedroom has a tray ceiling, fantastic walk-in closet and ensuite bath. A private door leads out to a spacious screened patio that is sure to become your favorite morning coffee perch. The secondary bedroom also has a walk-in closet and a full bath nearby. No stairs to climb, just enough greenspace to add some flowers but not consume your whole weekend and a comfortable blueprint for welcoming guests and family. This end unit is ideal for those who don't want constant home maintenance and prefer to spend time soaking up life instead! And your location is perfect - close to Costco, restaurants and retail shops on Battlefield Parkway and a quick jump onto I-75 to head off for an adventure! HOA fee covers yard and gate maintenance.
Location
State GA
County Catoosa
Area 0.13
Rooms
Basement None
Interior
Interior Features Open Floorplan, Primary Downstairs, Separate Shower, Tub/shower Combo, Walk-In Closet(s)
Heating Central, Electric
Cooling Central Air, Electric
Flooring Hardwood
Fireplace No
Window Features Insulated Windows
Appliance Washer, Refrigerator, Free-Standing Electric Range, Dryer, Dishwasher
Heat Source Central, Electric
Laundry Electric Dryer Hookup, Gas Dryer Hookup, Laundry Closet, Washer Hookup
Exterior
Parking Features Garage Door Opener, Garage Faces Front
Garage Spaces 1.0
Garage Description Attached, Garage Door Opener, Garage Faces Front
Community Features Sidewalks
Utilities Available Electricity Available, Sewer Connected, Underground Utilities
Amenities Available Maintenance
Roof Type Shingle
Porch Covered, Deck, Patio
Total Parking Spaces 1
Garage Yes
Building
Lot Description Level, Sprinklers In Front, Sprinklers In Rear
Faces 1-75 South to East Ridge exit and then turn right on Ringgold Rd. Turn left on Mack Smith Rd and then turn right on Prater Road then left into Sunset Cove Estates.
Story One
Foundation Slab
Water Public
Structure Type Brick,Stone,Vinyl Siding
Schools
Elementary Schools Westside Elementary
Middle Schools Lakeview Middle
High Schools Lakeview-Ft. Oglethorpe
Others
Senior Community No
Tax ID 0010h-00200-B
Security Features Gated Community,Smoke Detector(s)
Acceptable Financing Cash, Conventional, FHA, VA Loan, Owner May Carry
Listing Terms Cash, Conventional, FHA, VA Loan, Owner May Carry
Read Less Info
Want to know what your home might be worth? Contact us for a FREE valuation!

Our team is ready to help you sell your home for the highest possible price ASAP

"Molly's job is to find and attract mastery-based agents to the office, protect the culture, and make sure everyone is happy! "






