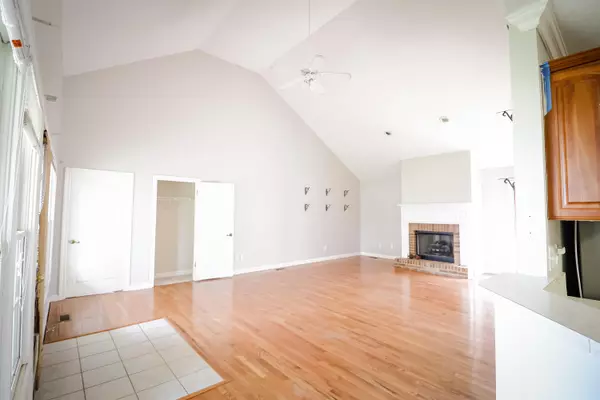$382,000
$374,000
2.1%For more information regarding the value of a property, please contact us for a free consultation.
3 Beds
2 Baths
1,902 SqFt
SOLD DATE : 07/27/2023
Key Details
Sold Price $382,000
Property Type Single Family Home
Sub Type Single Family Residence
Listing Status Sold
Purchase Type For Sale
Square Footage 1,902 sqft
Price per Sqft $200
Subdivision Roberson Hills
MLS Listing ID 1375942
Sold Date 07/27/23
Style Contemporary
Bedrooms 3
Full Baths 2
Originating Board Greater Chattanooga REALTORS®
Year Built 2000
Lot Size 0.940 Acres
Acres 0.94
Lot Dimensions 40,946
Property Description
Beautiful hill-top home at the end of a cul-de-sac in Roberson Springs subdivision! Fall into peace with mountain views from the front yard, inside home, and from the corner of a newly built over-sized back deck. Enter into home
to beautifully maintained hardwood floors, vaulted ceiling living room, and wood burning fireplace. This a one level 3 bed 2 bath home, with 2 car garage that allows for side loading entry. Enjoy a fully fenced back yard, with tool shed, the whole family can love. Master has an extra large en-suite that includes a separate shower and square soaking tub leading to a huge his/hers walk-in closet. Interior has been freshly painted. Plenty of cabinets in kitchen with an eat-in area surrounded by windows. Bay windows are in both eat-in area of kitchen and Master bedroom. Updates are needed to create the forever home feel, but this home is ready to love it's next family! Schedule your showing today!
Location
State TN
County Loudon
Area 0.94
Rooms
Basement Crawl Space
Interior
Interior Features Cathedral Ceiling(s), Eat-in Kitchen, En Suite, Open Floorplan, Primary Downstairs, Separate Shower, Tub/shower Combo, Walk-In Closet(s)
Heating Central
Cooling Central Air
Flooring Carpet, Hardwood, Tile
Fireplaces Number 1
Fireplaces Type Living Room, Wood Burning
Fireplace Yes
Window Features Bay Window(s),Insulated Windows
Appliance Refrigerator, Microwave, Free-Standing Electric Range, Electric Water Heater, Dishwasher
Heat Source Central
Laundry Electric Dryer Hookup, Gas Dryer Hookup, Laundry Room, Washer Hookup
Exterior
Garage Garage Door Opener, Garage Faces Front, Garage Faces Side, Off Street
Garage Spaces 2.0
Garage Description Attached, Garage Door Opener, Garage Faces Front, Garage Faces Side, Off Street
Utilities Available Electricity Available
View Mountain(s)
Roof Type Shingle
Porch Deck, Patio
Parking Type Garage Door Opener, Garage Faces Front, Garage Faces Side, Off Street
Total Parking Spaces 2
Garage Yes
Building
Lot Description Cul-De-Sac, Level
Faces I-75 s tp exit 72. Turn L east onto HWY 72. Go 1.1m. Turn R onto Holt Dr. Go 0.7m turn L onto Hillvale Ln Roberson Springs Subdivision. Home is on Right at end of cul-de-sac.
Story One
Foundation Concrete Perimeter
Sewer Septic Tank
Architectural Style Contemporary
Additional Building Outbuilding
Structure Type Brick,Other
Schools
Elementary Schools Loudon Elementary
Middle Schools Fort Loudon Middle
High Schools Loudon High
Others
Senior Community No
Tax ID 048a A 007.00
Security Features Smoke Detector(s)
Acceptable Financing Cash, Conventional
Listing Terms Cash, Conventional
Special Listing Condition Trust
Read Less Info
Want to know what your home might be worth? Contact us for a FREE valuation!

Our team is ready to help you sell your home for the highest possible price ASAP

"Molly's job is to find and attract mastery-based agents to the office, protect the culture, and make sure everyone is happy! "






