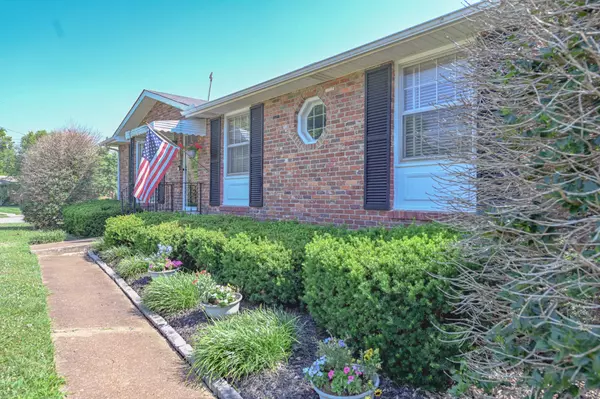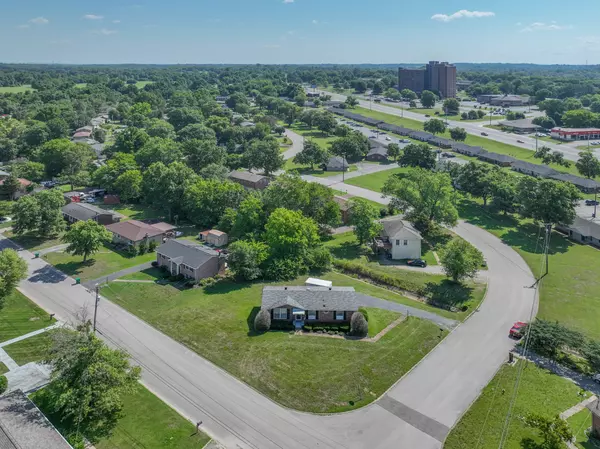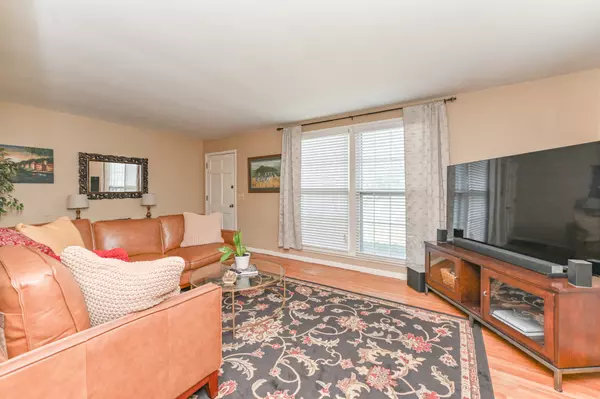$325,550
$319,999
1.7%For more information regarding the value of a property, please contact us for a free consultation.
3 Beds
2 Baths
1,275 SqFt
SOLD DATE : 08/18/2023
Key Details
Sold Price $325,550
Property Type Single Family Home
Sub Type Single Family Residence
Listing Status Sold
Purchase Type For Sale
Square Footage 1,275 sqft
Price per Sqft $255
Subdivision Hermitage Estates
MLS Listing ID 2541706
Sold Date 08/18/23
Bedrooms 3
Full Baths 1
Half Baths 1
HOA Y/N No
Year Built 1966
Annual Tax Amount $1,590
Lot Size 0.390 Acres
Acres 0.39
Lot Dimensions 100 X 135
Property Description
**MULTIPLE OFFERS RECEIVED - HIGHEST AND BEST DUE FRI 6/30 BY 6PM. SELLER WILL ACCEPT ON SAT 7/1 BY NOON.** Newer roof and HVAC. Real hardwood flooring. Updated half bath in Primary Suite. Kitchen with double ovens, stainless dishwasher, island with seating, and window above sink overlooking backyard. Classic real wood paneling in dining room and kitchen. Tasteful retro tile in full bath. Spacious, sun-drenched living room. Incredible storage and/or workshop space in unfinished basement. Large driveway with room for plenty of parking. Generous 0.39-acre corner lot. Conveniently located in Hermitage Estates off 70/Lebanon Pike near tons of restaurants and retail. 8 miles to the Airport, 9 miles to Opryland, and 10 miles to Downtown Nashville. **WELCOME HOME**
Location
State TN
County Davidson County
Rooms
Main Level Bedrooms 3
Interior
Interior Features Air Filter, Ceiling Fan(s), Storage, Primary Bedroom Main Floor
Heating Central
Cooling Central Air
Flooring Finished Wood, Tile, Vinyl
Fireplace N
Appliance Dishwasher
Exterior
Garage Spaces 2.0
Utilities Available Water Available
View Y/N false
Roof Type Shingle
Private Pool false
Building
Story 1
Sewer Public Sewer
Water Public
Structure Type Brick
New Construction false
Schools
Elementary Schools Andrew Jackson Elementary
Middle Schools Dupont Hadley Middle
High Schools Mcgavock Comp High School
Others
Senior Community false
Read Less Info
Want to know what your home might be worth? Contact us for a FREE valuation!

Our team is ready to help you sell your home for the highest possible price ASAP

© 2024 Listings courtesy of RealTrac as distributed by MLS GRID. All Rights Reserved.

"Molly's job is to find and attract mastery-based agents to the office, protect the culture, and make sure everyone is happy! "






