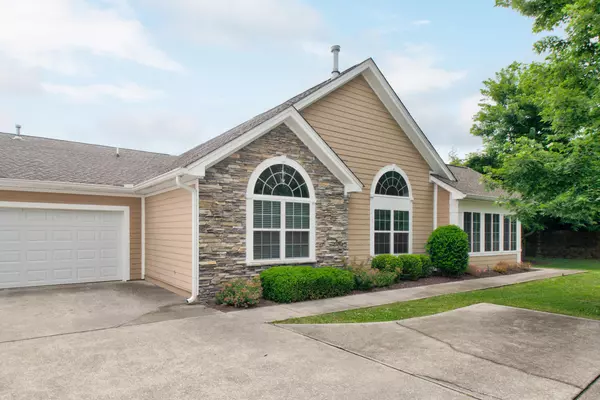$370,000
$365,000
1.4%For more information regarding the value of a property, please contact us for a free consultation.
2 Beds
2 Baths
1,859 SqFt
SOLD DATE : 08/21/2023
Key Details
Sold Price $370,000
Property Type Condo
Sub Type Condominium
Listing Status Sold
Purchase Type For Sale
Square Footage 1,859 sqft
Price per Sqft $199
Subdivision Village Of Ashwood
MLS Listing ID 1375425
Sold Date 08/21/23
Bedrooms 2
Full Baths 2
HOA Fees $250/mo
Originating Board Greater Chattanooga REALTORS®
Year Built 2005
Property Description
Welcome to the Village at Ashwood located just minutes from Hamilton Place Mall. Community Features include a pool, Gym-workout area, and community center. This large 1,859 sq. ft. home features new interior paint plus two bedrooms and an additional Office. There is a large Sunroom as well in addition to the Great Room. New windows, roofing, and exterior paint in 2020ish. The Kitchen features granite counter tops and a stainless refrigerator and stainless dishwasher. All appliances are included. The bathrooms are remodeled as well with granite countertops. The two-car garage is spacious with a resurfaced floor. Check out the Virtual Tour to see this immaculate home!
Location
State TN
County Hamilton
Rooms
Basement None
Interior
Interior Features Cathedral Ceiling(s), Eat-in Kitchen, Granite Counters, High Ceilings, Open Floorplan, Pantry, Primary Downstairs, Split Bedrooms, Walk-In Closet(s)
Heating Central, Natural Gas
Cooling Central Air, Electric
Flooring Carpet, Tile
Fireplaces Number 1
Fireplaces Type Gas Log, Great Room
Fireplace Yes
Appliance Washer, Refrigerator, Microwave, Free-Standing Electric Range, Dryer, Disposal, Dishwasher
Heat Source Central, Natural Gas
Laundry Electric Dryer Hookup, Gas Dryer Hookup, Laundry Room, Washer Hookup
Exterior
Exterior Feature Lighting
Parking Features Garage Door Opener, Kitchen Level
Garage Spaces 2.0
Garage Description Attached, Garage Door Opener, Kitchen Level
Pool Community
Community Features Clubhouse, Sidewalks, Pond
Utilities Available Electricity Available, Sewer Connected, Underground Utilities
Roof Type Asphalt,Shingle
Total Parking Spaces 2
Garage Yes
Building
Lot Description Level, Sprinklers In Front, Sprinklers In Rear
Faces I-75 N toward Knoxville, Exit right to Shallowford Road. The Village of Ashwood is about a mile east near the location of the Grace Academy site.
Story One
Foundation Brick/Mortar, Stone
Water Public
Structure Type Fiber Cement,Stone
Schools
Elementary Schools Bess T. Shepherd Elementary
Middle Schools Ooltewah Middle
High Schools Ooltewah
Others
Senior Community No
Tax ID 149g B 013 C134
Security Features Smoke Detector(s)
Acceptable Financing Cash, Conventional, FHA, VA Loan
Listing Terms Cash, Conventional, FHA, VA Loan
Special Listing Condition Trust
Read Less Info
Want to know what your home might be worth? Contact us for a FREE valuation!

Our team is ready to help you sell your home for the highest possible price ASAP
"Molly's job is to find and attract mastery-based agents to the office, protect the culture, and make sure everyone is happy! "






