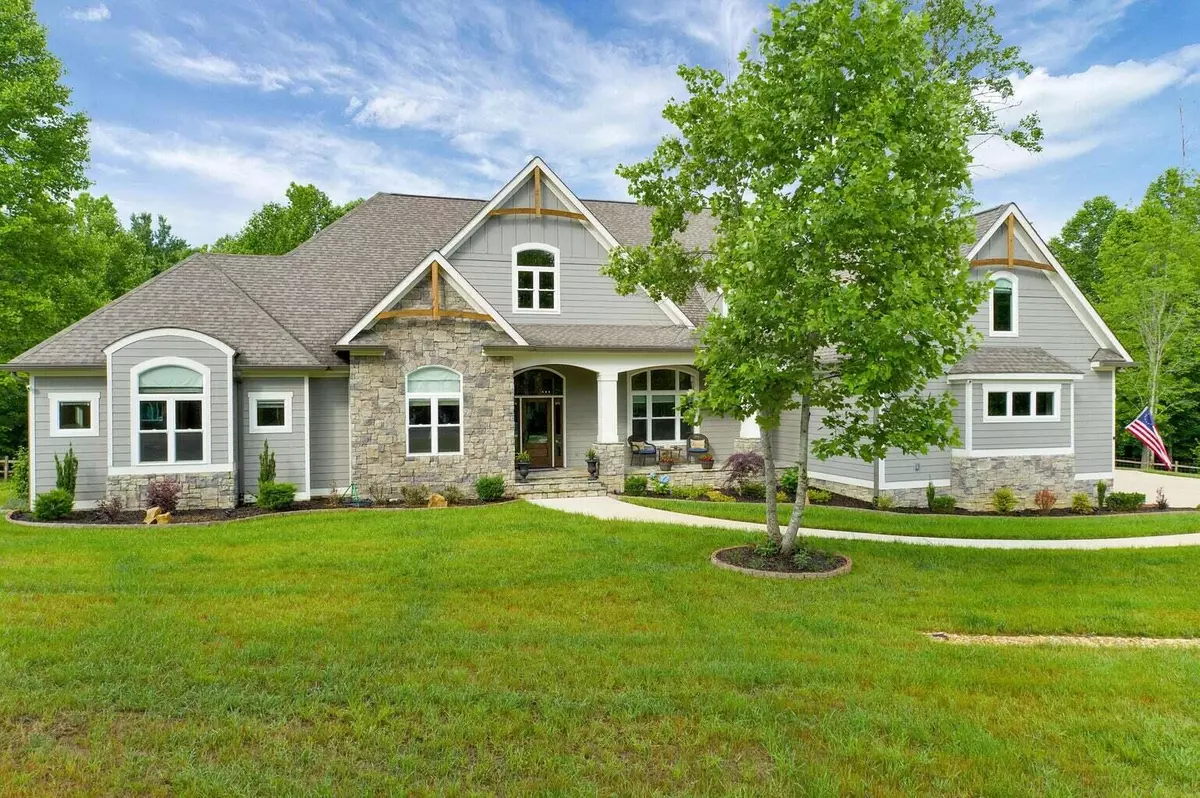$1,175,000
$1,290,000
8.9%For more information regarding the value of a property, please contact us for a free consultation.
5 Beds
5 Baths
4,172 SqFt
SOLD DATE : 08/18/2023
Key Details
Sold Price $1,175,000
Property Type Single Family Home
Sub Type Single Family Residence
Listing Status Sold
Purchase Type For Sale
Square Footage 4,172 sqft
Price per Sqft $281
Subdivision Jasper Highlands
MLS Listing ID 1367919
Sold Date 08/18/23
Style Contemporary
Bedrooms 5
Full Baths 5
HOA Fees $120/mo
Originating Board Greater Chattanooga REALTORS®
Year Built 2020
Lot Size 1.730 Acres
Acres 1.73
Lot Dimensions 322x243
Property Description
Every once in a while a home comes along that just appeals on every level. Welcome to 285 Jasper Creek Ct. - a 5 bedroom, 5 bathroom home in the highly coveted and sought after Jasper Highlands, one of the South's premier mountain communities, and one of Tennessee's finest neighborhoods. Resting on 1.73 private acres located minutes from the main entrance of Jasper Highlands, this home was custom designed and built by one of Chattanooga's premier luxury homebuilders. Every detail was taken into account when this home was constructed and the owners have spared no expense in crafting a true retreat. Step inside to the great room that includes high 12 and 14 foot ceilings featuring stained beams and a floor-to-ceiling stone fireplace that instantly welcomes you home. The open-concept kitchen will have your friends envious, including Frigidaire Professional Series appliances, a hideaway pantry that the current owners use as a private library, and plenty of seats at the table. It's okay to stare! The dining area offers plenty of space for a large dining table. The large master bedroom includes his & her closets, office space, and a master bathroom that will leave you feeling relaxed after a long day, whether that be soaking in the tub or showering in the tiled walk in shower. This space is perfectly crafted for a king and queen. In addition, this side of the home features an office with high ceilings that connects to another full bath that can also be accessed from the hallway. On the other side of the home you will find an additional 2 bedrooms with en-suite bathrooms, large laundry room for those busy laundry days on the first floor, and upstairs is an extra large bedroom that includes an additional en-suite bathroom. With new homes in this community taking much longer than average to build, and custom homes even longer, take advantage of your opportunity to own this stunning home at a great price. Welcome home!
Location
State TN
County Marion
Area 1.73
Rooms
Basement Crawl Space
Interior
Interior Features En Suite, Granite Counters, High Ceilings, Pantry, Primary Downstairs, Separate Dining Room, Walk-In Closet(s)
Heating Central, Electric
Cooling Central Air, Electric
Fireplaces Number 2
Fireplace Yes
Appliance Microwave, Gas Range, Dishwasher
Heat Source Central, Electric
Laundry Electric Dryer Hookup, Gas Dryer Hookup, Laundry Room, Washer Hookup
Exterior
Garage Spaces 3.0
Garage Description Attached
Pool Community
Community Features Tennis Court(s)
Utilities Available Cable Available, Electricity Available, Underground Utilities
View Mountain(s)
Roof Type Shingle
Porch Covered, Deck, Patio, Porch, Porch - Covered, Porch - Screened
Total Parking Spaces 3
Garage Yes
Building
Lot Description Cul-De-Sac, Split Possible
Faces From Main St, turn into the Jasper Highlands Subdivision. Continue to the first roundabout beyond the gate and turn left onto Raulston Falls Rd. Continue until reaching Jasper Creek Ct. The home is at the end of the cul-de-sac on the left.
Story One and One Half
Foundation Block
Sewer Septic Tank
Water Public
Architectural Style Contemporary
Structure Type Other
Schools
Elementary Schools Jasper Elementary
Middle Schools Jasper Middle
High Schools Marion County High
Others
Senior Community No
Tax ID 109 004.68
Security Features Gated Community
Acceptable Financing Cash, Conventional, Owner May Carry
Listing Terms Cash, Conventional, Owner May Carry
Read Less Info
Want to know what your home might be worth? Contact us for a FREE valuation!

Our team is ready to help you sell your home for the highest possible price ASAP

"Molly's job is to find and attract mastery-based agents to the office, protect the culture, and make sure everyone is happy! "






