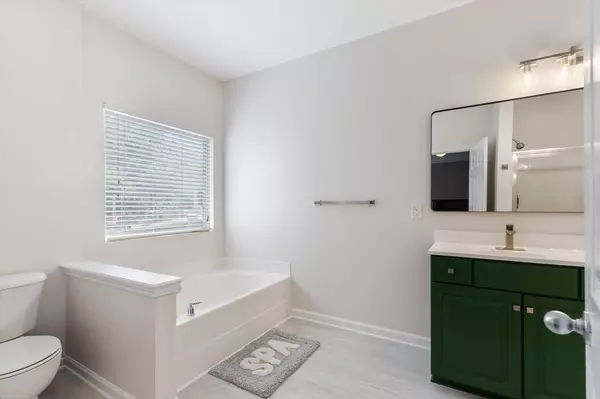$575,000
$575,000
For more information regarding the value of a property, please contact us for a free consultation.
4 Beds
3 Baths
2,851 SqFt
SOLD DATE : 08/18/2023
Key Details
Sold Price $575,000
Property Type Single Family Home
Sub Type Single Family Residence
Listing Status Sold
Purchase Type For Sale
Square Footage 2,851 sqft
Price per Sqft $201
Subdivision Providence Ph J Sec 1
MLS Listing ID 2538332
Sold Date 08/18/23
Bedrooms 4
Full Baths 2
Half Baths 1
HOA Fees $55/mo
HOA Y/N Yes
Year Built 2005
Annual Tax Amount $1,811
Lot Size 8,712 Sqft
Acres 0.2
Lot Dimensions 70 X 120.74 IRR
Property Description
Welcome to this impeccable, move-in-ready home nestled in the highly sought-after Providence area of Mt. Juliet. Boasting 4 bedrooms, 2.5 baths, and a master bedroom on the main level with a big walk-in closet, this home provides the perfect blend of convenience and comfort for your family. You'll also find a bonus room upstairs, providing extra space for your needs. The thoughtfully designed office space on the main level ensures you have a dedicated area for work or personal projects. As you step outside, you'll be greeted by a fenced backyard, offering both privacy and a serene outdoor retreat. Additionally, the house includes a brand-new AC unit and the roof is just 2 years old, ensuring long-term durability. Enjoy the swim club and walking trails within walking distance.
Location
State TN
County Wilson County
Rooms
Main Level Bedrooms 1
Interior
Interior Features Ceiling Fan(s), Utility Connection, Walk-In Closet(s)
Heating Central, Natural Gas
Cooling Central Air, Electric
Flooring Carpet, Finished Wood, Laminate
Fireplace N
Appliance Dishwasher, Disposal, Dryer, Microwave, Refrigerator, Washer
Exterior
Exterior Feature Garage Door Opener
Garage Spaces 2.0
View Y/N false
Roof Type Asphalt
Private Pool false
Building
Story 2
Sewer Public Sewer
Water Public
Structure Type Brick, Vinyl Siding
New Construction false
Schools
Elementary Schools Rutland Elementary
Middle Schools Gladeville Middle School
High Schools Wilson Central High School
Others
Senior Community false
Read Less Info
Want to know what your home might be worth? Contact us for a FREE valuation!

Our team is ready to help you sell your home for the highest possible price ASAP

© 2024 Listings courtesy of RealTrac as distributed by MLS GRID. All Rights Reserved.

"Molly's job is to find and attract mastery-based agents to the office, protect the culture, and make sure everyone is happy! "






