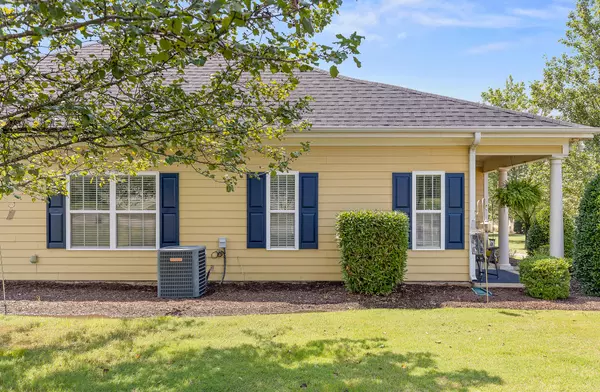$292,000
$292,000
For more information regarding the value of a property, please contact us for a free consultation.
2 Beds
2 Baths
1,200 SqFt
SOLD DATE : 08/18/2023
Key Details
Sold Price $292,000
Property Type Condo
Sub Type Condominium
Listing Status Sold
Purchase Type For Sale
Square Footage 1,200 sqft
Price per Sqft $243
Subdivision The Gardens At Heritage Green
MLS Listing ID 1375984
Sold Date 08/18/23
Bedrooms 2
Full Baths 2
HOA Fees $190/mo
Originating Board Greater Chattanooga REALTORS®
Year Built 2007
Property Description
Such a charming place with open space and natural lighting that only comes from having an end unit with extra windows. Walk in through a covered porch to a welcoming living area with a fireplace. Kitchen consists of a large walk through gallery style with granite counter tops, cabinet space and plenty of storage with a closet pantry. Large dining area with double window completes the area. Laundry closet. special room that leads to enclosed fenced in patio area can be used as a many functioning type area. Patio also leads to master bedroom ensuite with walk in closet. Fenced in yard means privacy for fall/ spring days and the ability to leave the doors open. Secondary bedroom is located up front with separate bathroom. Pocket doors separate living area from bedroom and bathroom for extra privacy. This location is great for access to shopping, freeway, grocery stores, etc. Truly a place to make your own relaxing paradise.
Location
State TN
County Hamilton
Rooms
Basement None
Interior
Interior Features Breakfast Room, En Suite, Granite Counters, High Ceilings, Open Floorplan, Pantry, Primary Downstairs, Tub/shower Combo, Walk-In Closet(s)
Heating Central, Electric
Cooling Central Air, Electric
Flooring Carpet, Hardwood, Tile
Fireplaces Number 1
Fireplaces Type Gas Log, Living Room
Fireplace Yes
Window Features Vinyl Frames
Appliance Washer, Microwave, Free-Standing Electric Range, Electric Water Heater, Dryer, Disposal, Dishwasher
Heat Source Central, Electric
Laundry Electric Dryer Hookup, Gas Dryer Hookup, Laundry Closet, Washer Hookup
Exterior
Parking Features Garage Door Opener
Garage Spaces 1.0
Garage Description Garage Door Opener
Utilities Available Cable Available, Electricity Available, Phone Available, Sewer Connected, Underground Utilities
Roof Type Shingle
Porch Deck, Patio, Porch, Porch - Covered
Total Parking Spaces 1
Garage Yes
Building
Lot Description Corner Lot
Faces East on East Brainerd. Turn Right on Gunbarrel Road. Turn left on Davidson Road. Turn Right into Subdivision. End unit on right just past mailboxes. Easy parking at front of house.
Story One
Foundation Slab
Water Public
Structure Type Vinyl Siding
Schools
Elementary Schools East Brainerd Elementary
Middle Schools East Hamilton
High Schools East Hamilton
Others
Senior Community No
Tax ID 170d B 008.08c731
Acceptable Financing Cash, Conventional
Listing Terms Cash, Conventional
Special Listing Condition Trust
Read Less Info
Want to know what your home might be worth? Contact us for a FREE valuation!

Our team is ready to help you sell your home for the highest possible price ASAP
"Molly's job is to find and attract mastery-based agents to the office, protect the culture, and make sure everyone is happy! "






