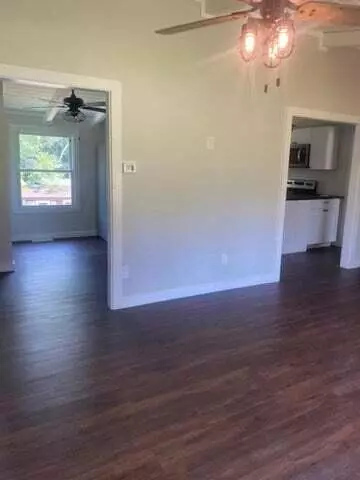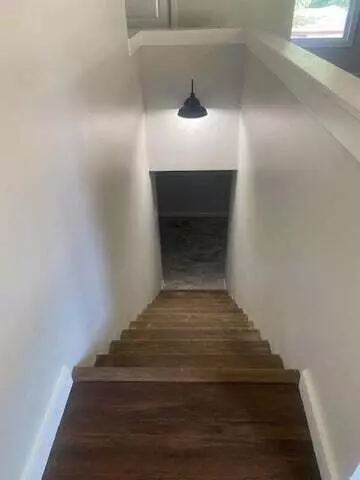$254,000
$250,000
1.6%For more information regarding the value of a property, please contact us for a free consultation.
3 Beds
3 Baths
2,052 SqFt
SOLD DATE : 08/14/2023
Key Details
Sold Price $254,000
Property Type Single Family Home
Sub Type Single Family Residence
Listing Status Sold
Purchase Type For Sale
Square Footage 2,052 sqft
Price per Sqft $123
Subdivision Watt Hgts
MLS Listing ID 1376108
Sold Date 08/14/23
Bedrooms 3
Full Baths 3
Originating Board Greater Chattanooga REALTORS®
Year Built 1953
Lot Size 0.320 Acres
Acres 0.32
Lot Dimensions 115X135xIRR
Property Description
This one has had a complete make over from the studs to the roof. New windows, siding, drywall, LVP flooring, light fixtures, wiring and plumbing. On the main level you will find vaulted ceilings through out. The living room with vaulted ceilings The open living room has new LVP flooring, ceiling fans, vaulted and wood beamed ceilings. On to the eat in kitchen is where you will find new cabinets with butcher block counter tops and all new stainless appliances. The main bedroom features a spacious closet and new mini split heat/air unit. The ensuite bath features new vanity, toilet and walk in shower with double shower heads and beautiful glass doors. There is also a washer/dryer hookup to service the main level. The basement has been completely finished to include possible separate living quarters There is a multi functional room with a closet that could serve multiple purposes. A full bath is conveniently located in the hallway along with a washer/dryer hookup. The owner has completed all the necessary hook ups for a kitchen with new cabinets, sink and 220 volt wiring for a range. The open floor plan in the basement is great space for a family room. There is a separate entrance to the basement making it hand for future in-law quarters. Relax by walking 2 blocks to the Hiwassee River for fishing, swimming or boating. There is also a community boat ramp or a dock for fishing. Seller is a TN licensed real estate agent. Listing agent is not the seller
Location
State TN
County Mcminn
Area 0.32
Rooms
Basement Finished, Full
Interior
Interior Features En Suite, Open Floorplan, Split Bedrooms, Tub/shower Combo
Heating Central, Electric
Cooling Central Air, Electric
Flooring Linoleum, Vinyl
Fireplace No
Window Features Insulated Windows,Vinyl Frames
Appliance Refrigerator, Free-Standing Electric Range, Electric Water Heater, Dishwasher
Heat Source Central, Electric
Laundry Electric Dryer Hookup, Gas Dryer Hookup, Washer Hookup
Exterior
Exterior Feature Dock
Utilities Available Cable Available, Sewer Available
Roof Type Shingle
Porch Deck, Patio
Garage No
Building
Lot Description Corner Lot
Faces North on 75 to Calhoun exit, right on Hwy 11, left on Hwy 163 (Bowater Rd) right on Lynn Crest, right on Highland Ave, left on Fairhill, home on right
Story One
Foundation Block
Water Public
Additional Building Outbuilding
Structure Type Brick,Vinyl Siding
Schools
Elementary Schools Calhoun Elementary
Middle Schools Calhoun Middle
High Schools Mcminn County
Others
Senior Community No
Tax ID 121m A 028.00
Security Features Smoke Detector(s)
Acceptable Financing Cash, Conventional, FHA, VA Loan, Owner May Carry
Listing Terms Cash, Conventional, FHA, VA Loan, Owner May Carry
Special Listing Condition Personal Interest
Read Less Info
Want to know what your home might be worth? Contact us for a FREE valuation!

Our team is ready to help you sell your home for the highest possible price ASAP

"Molly's job is to find and attract mastery-based agents to the office, protect the culture, and make sure everyone is happy! "






