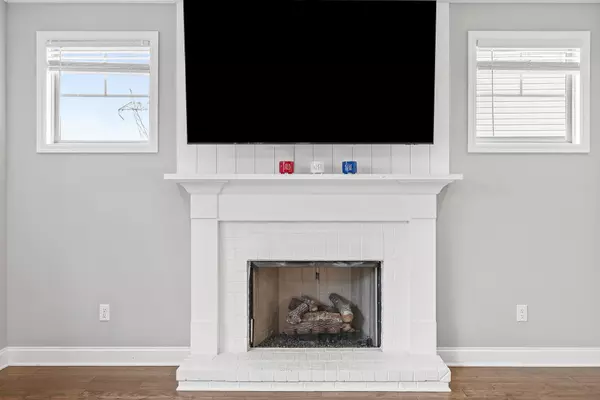$425,000
$435,000
2.3%For more information regarding the value of a property, please contact us for a free consultation.
3 Beds
3 Baths
2,384 SqFt
SOLD DATE : 08/14/2023
Key Details
Sold Price $425,000
Property Type Single Family Home
Sub Type Single Family Residence
Listing Status Sold
Purchase Type For Sale
Square Footage 2,384 sqft
Price per Sqft $178
Subdivision Sedman Hills
MLS Listing ID 1375572
Sold Date 08/14/23
Bedrooms 3
Full Baths 2
Half Baths 1
Originating Board Greater Chattanooga REALTORS®
Year Built 2019
Lot Size 9,583 Sqft
Acres 0.22
Lot Dimensions 70 X 136
Property Description
Welcome to this charming craftsman-style home located in the highly sought-after Sedman Hills neighborhood in Hixson, TN. Built in 2019, this stunning residence offers a perfect blend of modern convenience and classic design. With 3 bedrooms, 2.5 bathrooms, and a flexible room that can serve as a bedroom, playroom, or office, this home caters to a variety of lifestyles.
As you step inside, you'll immediately notice the attention to detail and the thoughtful layout. All bedrooms and the laundry room are conveniently situated on the second floor, providing privacy and convenience. The expansive primary suite is a true retreat, featuring a large walk-in tile shower and a luxurious soaker tub, offering the perfect space to unwind after a long day.
The main level of the home features 9-foot ceilings, creating an open and airy ambiance. The living area seamlessly flows into the eat-in kitchen, making it ideal for entertaining and everyday living. The well-appointed kitchen is a chef's delight, with modern appliances, ample cabinetry, and a functional layout. Additionally, there is a formal dining area for those special occasions, as well as an office or media room located right off the foyer, offering flexibility and versatility.
One of the highlights of this home is the covered screened porch, providing an inviting space to enjoy the outdoors while being protected from the elements. Whether you want to sip your morning coffee or host a gathering with friends, this outdoor space offers the perfect setting.
For convenience and practicality, this home also includes a two-car garage, providing ample space for parking and storage. The craftsman-style exterior, with its distinctive architectural details and inviting curb appeal, adds to the overall charm and character of the property.
Situated in the desirable Sedman Hills neighborhood, this home offers a peaceful and friendly environment while being just a short distance away from the amenities of Hixson, TN. Enjoy the convenience of nearby shopping centers, restaurants, and recreational activities, making it a truly desirable location.
This beautiful home offers a harmonious blend of timeless design, modern comforts, and a convenient location, making it the perfect place to call home.
Location
State TN
County Hamilton
Area 0.22
Rooms
Basement Crawl Space
Interior
Interior Features Breakfast Nook, Eat-in Kitchen, En Suite, Granite Counters, High Ceilings, Pantry, Separate Dining Room, Separate Shower, Soaking Tub, Tub/shower Combo, Walk-In Closet(s)
Heating Central, Natural Gas
Cooling Central Air, Electric
Flooring Carpet, Hardwood, Tile
Fireplaces Type Gas Log, Living Room
Fireplace Yes
Window Features Insulated Windows,Vinyl Frames
Appliance Refrigerator, Microwave, Gas Water Heater, Free-Standing Gas Range, Disposal, Dishwasher
Heat Source Central, Natural Gas
Laundry Electric Dryer Hookup, Gas Dryer Hookup, Laundry Room, Washer Hookup
Exterior
Parking Features Garage Door Opener, Garage Faces Front, Kitchen Level
Garage Spaces 2.0
Garage Description Attached, Garage Door Opener, Garage Faces Front, Kitchen Level
Community Features Sidewalks
Utilities Available Cable Available, Electricity Available, Phone Available, Sewer Connected, Underground Utilities
Roof Type Asphalt,Shingle
Porch Deck, Patio, Porch, Porch - Screened
Total Parking Spaces 2
Garage Yes
Building
Lot Description Level, Split Possible
Faces Go north on Hixson Pike. Turn left onto Daisy Dallas Rd. Travel approximately 1 mile and turn right onto Sedman Road. Follow past the subdivision entrance and take a left on Booth Bay, then right onto Chirping Rd another right onto Ashby Gap Way, home is on the left.
Story Two
Foundation Block
Water Public
Structure Type Brick,Fiber Cement,Vinyl Siding
Schools
Elementary Schools Daisy Elementary
Middle Schools Soddy-Daisy Middle
High Schools Soddy-Daisy High
Others
Senior Community No
Tax ID 074c F 006
Security Features Smoke Detector(s)
Acceptable Financing Cash, Conventional, FHA, USDA Loan, VA Loan, Owner May Carry
Listing Terms Cash, Conventional, FHA, USDA Loan, VA Loan, Owner May Carry
Read Less Info
Want to know what your home might be worth? Contact us for a FREE valuation!

Our team is ready to help you sell your home for the highest possible price ASAP

"Molly's job is to find and attract mastery-based agents to the office, protect the culture, and make sure everyone is happy! "






