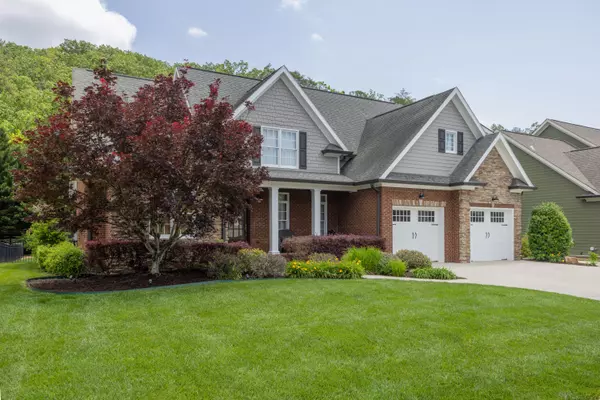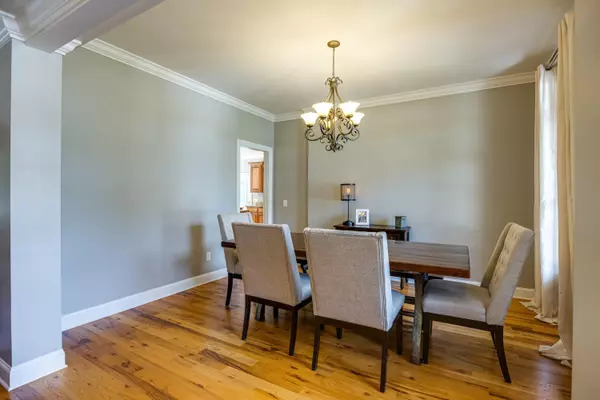$698,500
$719,900
3.0%For more information regarding the value of a property, please contact us for a free consultation.
4 Beds
4 Baths
2,917 SqFt
SOLD DATE : 08/11/2023
Key Details
Sold Price $698,500
Property Type Single Family Home
Sub Type Single Family Residence
Listing Status Sold
Purchase Type For Sale
Square Footage 2,917 sqft
Price per Sqft $239
Subdivision The Canyons
MLS Listing ID 1373644
Sold Date 08/11/23
Bedrooms 4
Full Baths 3
Half Baths 1
HOA Fees $33/mo
Originating Board Greater Chattanooga REALTORS®
Year Built 2007
Lot Size 0.310 Acres
Acres 0.31
Lot Dimensions 85X158.55
Property Description
Don't miss out on this beautiful home, located in one of Chattanooga's most highly sought after communities of the Canyons! The Canyons offers a community pool, playground, scenic mountain views, sidewalks, NO CITY TAXES and is conveniently located 10 minutes to Downtown Chattanooga. The home sits on one of the best lot's in the neighborhood, offering a PRIVATE fenced-in backyard yard, complete with a 20x40' saltwater inground pool you can view from your deck and sunroom! Upon entering the front door, you are greeted with an open floor plan that flows perfectly for entertaining! The spacious great room boasts a vaulted ceiling, stone fireplace with gas logs and remote, and is open to an eat-in kitchen that has access to the 14x14 Champion Sunroom that is the Seller's true oasis with sliding doors/screens and tongue and a groove ceiling. The kitchen has custom cabinetry, breakfast bar, granite countertops, stainless appliances, and pantry. The magnificent cabinets continue into the laundry room that also has a built-in ironing board and plenty of room for hanging clothes. The main-level master bedroom is a dream with en suite and walk-in closet with custom shelving. The second level has one bedroom with a walk-in closet, en suite with tub/shower combo. The other two bedrooms share a Jack and Jill bathroom with two sinks. There is a loft/office area with hardwood flooring and a closet as well.
As if the pool, amazing home, layout, and location aren't enough, this home also has walk-out attic storage, a sealed garage floor, driveway recently extended for extra parking, garage is wired for Electric Vehicle charger and the exterior of the home has been painted within the last year. All pool equipment will stay with the house including a new Dolphin Robotic swimming pool cleaner. This is a home you don't want to miss. Be sure to schedule your private tour today!
Seller installed new TRANE 2.5 ton HVAC unit for 2nd level on 5/30/2023. Main level unit was installed 2019.
Location
State TN
County Hamilton
Area 0.31
Rooms
Basement Crawl Space
Interior
Interior Features Bidet, Cathedral Ceiling(s), Connected Shared Bathroom, Eat-in Kitchen, En Suite, Granite Counters, Pantry, Primary Downstairs, Separate Dining Room, Tub/shower Combo, Walk-In Closet(s), Whirlpool Tub
Cooling Multi Units
Flooring Carpet, Hardwood, Tile
Fireplaces Number 1
Fireplaces Type Gas Log, Living Room
Fireplace Yes
Window Features Vinyl Frames,Window Treatments
Appliance Refrigerator, Microwave, Free-Standing Electric Range, Electric Water Heater, Disposal, Dishwasher
Laundry Electric Dryer Hookup, Gas Dryer Hookup, Laundry Room, Washer Hookup
Exterior
Exterior Feature Lighting
Parking Features Garage Door Opener
Garage Spaces 2.0
Garage Description Garage Door Opener
Pool Community, In Ground, Other
Community Features Playground, Sidewalks
Utilities Available Cable Available, Electricity Available, Phone Available, Sewer Connected, Underground Utilities
Roof Type Shingle
Porch Deck, Patio, Porch
Total Parking Spaces 2
Garage Yes
Building
Lot Description Level, Sprinklers In Front, Sprinklers In Rear
Faces N. 27, T/L ON TO OLD DAYTON PIKE; T/R ON TO PITTS ROAD; T/L IN TO 2ND CANYONS ENTRANCE; BEAR RIGHT ON TO DEER VALLEY; HOME ON RIGHT.
Story Two
Foundation Block
Structure Type Brick,Stone,Other
Schools
Elementary Schools Middle Valley Elementary
Middle Schools Red Bank Middle
High Schools Red Bank High School
Others
Senior Community No
Tax ID 081k F 002
Security Features Security System,Smoke Detector(s)
Acceptable Financing Cash, Conventional, VA Loan, Owner May Carry
Listing Terms Cash, Conventional, VA Loan, Owner May Carry
Read Less Info
Want to know what your home might be worth? Contact us for a FREE valuation!

Our team is ready to help you sell your home for the highest possible price ASAP

"Molly's job is to find and attract mastery-based agents to the office, protect the culture, and make sure everyone is happy! "






