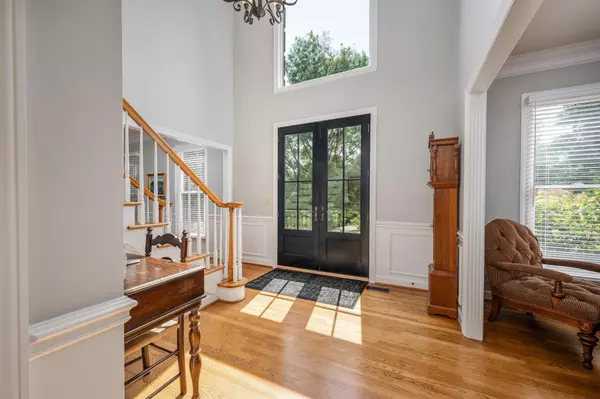$1,100,000
$1,249,900
12.0%For more information regarding the value of a property, please contact us for a free consultation.
4 Beds
4 Baths
3,477 SqFt
SOLD DATE : 08/07/2023
Key Details
Sold Price $1,100,000
Property Type Single Family Home
Sub Type Single Family Residence
Listing Status Sold
Purchase Type For Sale
Square Footage 3,477 sqft
Price per Sqft $316
Subdivision Foxboro Est Sec 10
MLS Listing ID 2538631
Sold Date 08/07/23
Bedrooms 4
Full Baths 3
Half Baths 1
HOA Y/N No
Year Built 1992
Annual Tax Amount $4,117
Lot Size 0.990 Acres
Acres 0.99
Lot Dimensions 114 X 291
Property Description
Classic Brentwood home with New front doors and flagstone front porch on a gorgeous lot with full irrigation. Large kitchen with vaulted ceilings and eat-in breakfast area open to den, main level master with 2 walk-in closets, renovated bath with dual vanities, soaking tub and separate shower, 3 large bedrooms and 2 full baths on the second level, oversized 3 car garage with Tesla charger and additional storage space, lovely deck overlooking the luscious backyard with firepit, perfect for outdoor living, this move-in ready home has been updated and impeccably maintained. Convenient to I65, hospitals, and downtown, zoned for award-winning Brentwood schools.
Location
State TN
County Williamson County
Rooms
Main Level Bedrooms 1
Interior
Interior Features Ceiling Fan(s), Central Vacuum, Utility Connection, Walk-In Closet(s)
Heating Central
Cooling Central Air
Flooring Carpet, Finished Wood, Laminate, Tile
Fireplaces Number 1
Fireplace Y
Appliance Dishwasher, Disposal, Microwave
Exterior
Exterior Feature Garage Door Opener
Garage Spaces 3.0
Waterfront false
View Y/N false
Roof Type Asphalt
Parking Type Basement
Private Pool false
Building
Story 2
Sewer Public Sewer
Water Public
Structure Type Brick
New Construction false
Schools
Elementary Schools Edmondson Elementary
Middle Schools Brentwood Middle School
High Schools Brentwood High School
Others
Senior Community false
Read Less Info
Want to know what your home might be worth? Contact us for a FREE valuation!

Our team is ready to help you sell your home for the highest possible price ASAP

© 2024 Listings courtesy of RealTrac as distributed by MLS GRID. All Rights Reserved.

"Molly's job is to find and attract mastery-based agents to the office, protect the culture, and make sure everyone is happy! "






