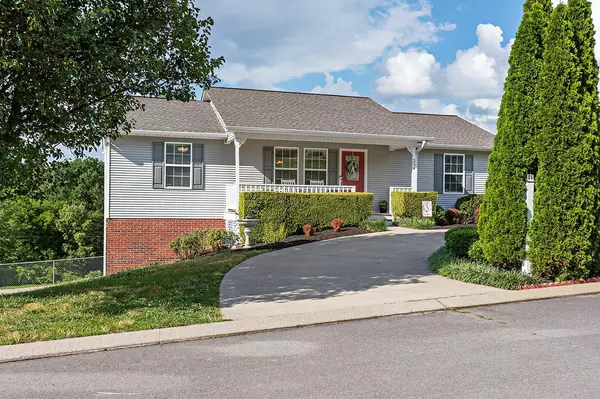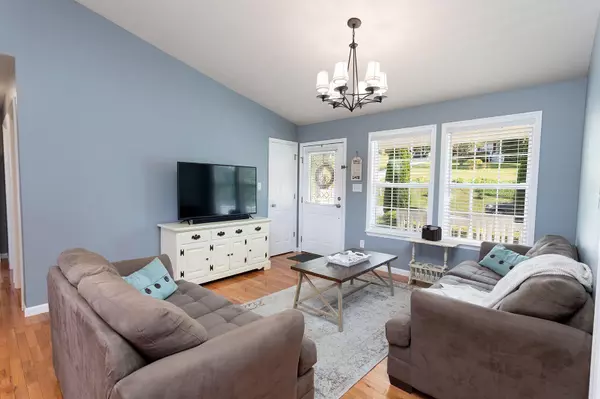$289,000
$289,000
For more information regarding the value of a property, please contact us for a free consultation.
3 Beds
3 Baths
1,296 SqFt
SOLD DATE : 08/07/2023
Key Details
Sold Price $289,000
Property Type Single Family Home
Sub Type Single Family Residence
Listing Status Sold
Purchase Type For Sale
Square Footage 1,296 sqft
Price per Sqft $222
Subdivision Glenstone
MLS Listing ID 1375367
Sold Date 08/07/23
Bedrooms 3
Full Baths 2
Half Baths 1
Originating Board Greater Chattanooga REALTORS®
Year Built 2003
Lot Size 0.470 Acres
Acres 0.47
Lot Dimensions 204x100
Property Description
This adorable, picture perfect home is located on an oversized (.47 acre) lot. All who visit will arrive at the circle drive, smell the sweet flowers from the delicate landscape and are greeted at the rocking chair front porch. The pristine interior boasts an open floorplan highlighted by shiny wood floors, specialty ceilings, with plenty of natural light too. The living area is spacious and connects to the kitchen for easy entertaining. The kitchen provides ample cabinetry and counter space to prepare plenty of meals and a bar to grab a quick snack. The dining area opens onto the deck, that is perfect for a bar-b-que or relaxing while soaking in the mountain views. The owner's suite offers an extra large bedroom and en suite complete with a walk in closet, walk in shower, and a double vanity. The unfinished basement not only hosts the laundry room and half bath, but allows enough room for storage, expansion (plumbed for a bath), or a dedicated area for an office, home school, or workshop. There is a pet door, fenced yard, and an invisible fence, with one collar for a dog. This home will not last long, call today for an appointment!
Location
State TN
County Bradley
Area 0.47
Rooms
Basement Unfinished
Interior
Interior Features Open Floorplan, Primary Downstairs, Separate Shower, Split Bedrooms, Tub/shower Combo, Walk-In Closet(s)
Heating Central, Electric
Cooling Central Air, Electric
Flooring Hardwood, Linoleum
Fireplace No
Window Features Vinyl Frames
Appliance Refrigerator, Microwave, Free-Standing Electric Range, Electric Water Heater, Dishwasher
Heat Source Central, Electric
Laundry Electric Dryer Hookup, Gas Dryer Hookup, Laundry Room, Washer Hookup
Exterior
Garage Basement, Garage Door Opener
Garage Spaces 2.0
Garage Description Basement, Garage Door Opener
Utilities Available Cable Available, Electricity Available, Phone Available, Underground Utilities
Roof Type Shingle
Porch Deck, Patio
Parking Type Basement, Garage Door Opener
Total Parking Spaces 2
Garage Yes
Building
Lot Description Sloped
Faces I-75 to Exit 33, turn right on Lauderdale Hwy, left on Hwy 11. Left on Mustang, home on right.
Story One
Foundation Concrete Perimeter
Sewer Septic Tank
Water Public
Structure Type Vinyl Siding
Schools
Elementary Schools Charleston Elementary
Middle Schools Ocoee Middle
High Schools Walker Valley High
Others
Senior Community No
Tax ID 016i E 022.00 000 Lot 23
Security Features Security System,Smoke Detector(s)
Acceptable Financing Cash, Conventional, FHA, USDA Loan, VA Loan, Owner May Carry
Listing Terms Cash, Conventional, FHA, USDA Loan, VA Loan, Owner May Carry
Read Less Info
Want to know what your home might be worth? Contact us for a FREE valuation!

Our team is ready to help you sell your home for the highest possible price ASAP

"Molly's job is to find and attract mastery-based agents to the office, protect the culture, and make sure everyone is happy! "






