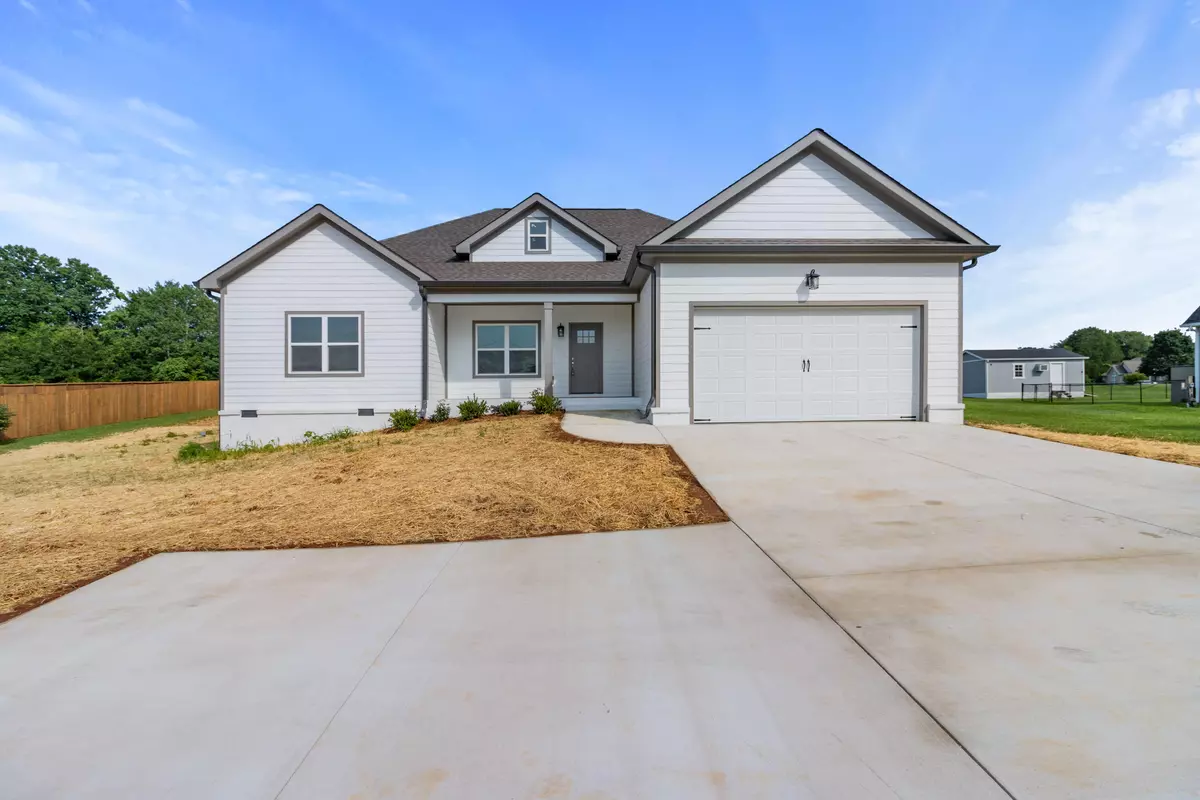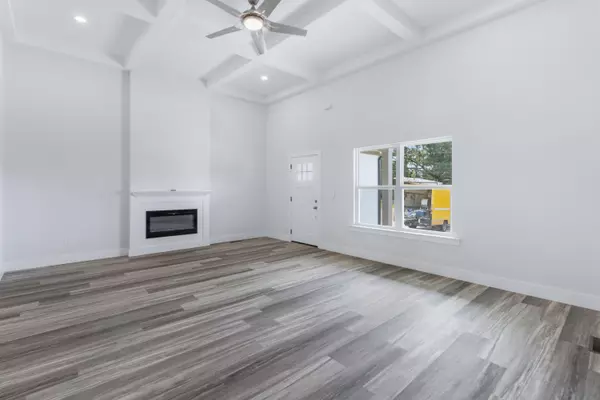$410,000
$410,000
For more information regarding the value of a property, please contact us for a free consultation.
3 Beds
3 Baths
2,000 SqFt
SOLD DATE : 08/07/2023
Key Details
Sold Price $410,000
Property Type Single Family Home
Sub Type Single Family Residence
Listing Status Sold
Purchase Type For Sale
Square Footage 2,000 sqft
Price per Sqft $205
Subdivision Country Meadows Ests
MLS Listing ID 1376034
Sold Date 08/07/23
Style Contemporary
Bedrooms 3
Full Baths 2
Half Baths 1
Originating Board Greater Chattanooga REALTORS®
Year Built 2023
Lot Size 0.760 Acres
Acres 0.76
Lot Dimensions 125X265
Property Description
Introducing the Perfect Dream Home!
This stunning new construction offers one-level luxury living with 3 bedrooms, 2.5 bathrooms, an open layout, and luxury vinyl flooring. It's a true gem with captivating features and thoughtful designs.
Here's what awaits you:
- Grand living room with 12' coffered ceilings and an electric fireplace for warmth and charm. The open layout ensures seamless flow throughout the main living area.
- Gourmet kitchen with large island, ample counter space, and luxury white cabinets. The walk-in pantry and granite countertops add convenience and elegance.
- The master bedroom features a tray ceiling and large walk-in closet, along with his and her vanity, garden tub, and a walk-in shower.
- The two additional bedrooms feature custom shelving in the closets.
- Covered back porch and oversized yard provides ample opportunities for peaceful moments, entertaining guests and/or outdoor activities.
Don't miss this opportunity to experience the lifestyle you've always dreamed of.
Welcome home!
*Personal Interest Disclosure: Agent/owner*
Location
State TN
County Hamilton
Area 0.76
Rooms
Basement Crawl Space
Interior
Interior Features Double Vanity, Eat-in Kitchen, Granite Counters, High Ceilings, Open Floorplan, Pantry, Primary Downstairs, Separate Shower, Soaking Tub, Tub/shower Combo, Walk-In Closet(s)
Heating Central, Electric
Cooling Central Air, Electric
Flooring Vinyl
Fireplaces Type Living Room
Fireplace Yes
Window Features Insulated Windows,Vinyl Frames
Appliance Refrigerator, Microwave, Free-Standing Electric Range, Electric Water Heater, Disposal, Dishwasher
Heat Source Central, Electric
Laundry Electric Dryer Hookup, Gas Dryer Hookup, Laundry Room, Washer Hookup
Exterior
Parking Features Garage Door Opener, Garage Faces Front
Garage Spaces 2.0
Garage Description Attached, Garage Door Opener, Garage Faces Front
Utilities Available Electricity Available, Underground Utilities
Roof Type Asphalt,Shingle
Porch Covered, Deck, Patio, Porch, Porch - Covered
Total Parking Spaces 2
Garage Yes
Building
Lot Description Level
Faces From TN-153 take Exit 5A for TN-58 North toward Decatur. Head straight for about 19 miles. The last intersection before the destination is Horse Trail. It's the second house on the left before Bacon Meadow Dr.
Story One
Foundation Concrete Perimeter
Sewer Septic Tank
Water Public
Architectural Style Contemporary
Structure Type Brick,Fiber Cement
Schools
Elementary Schools Snow Hill Elementary
Middle Schools Hunter Middle
High Schools Central High School
Others
Senior Community No
Tax ID 052n B 004
Security Features Smoke Detector(s)
Acceptable Financing Cash, Conventional, FHA, VA Loan
Listing Terms Cash, Conventional, FHA, VA Loan
Special Listing Condition Personal Interest
Read Less Info
Want to know what your home might be worth? Contact us for a FREE valuation!

Our team is ready to help you sell your home for the highest possible price ASAP

"Molly's job is to find and attract mastery-based agents to the office, protect the culture, and make sure everyone is happy! "






