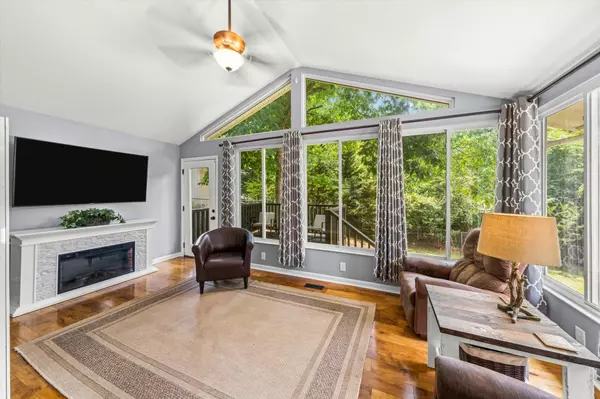$390,000
$375,000
4.0%For more information regarding the value of a property, please contact us for a free consultation.
4 Beds
3 Baths
2,700 SqFt
SOLD DATE : 07/28/2023
Key Details
Sold Price $390,000
Property Type Single Family Home
Sub Type Single Family Residence
Listing Status Sold
Purchase Type For Sale
Square Footage 2,700 sqft
Price per Sqft $144
MLS Listing ID 1374896
Sold Date 07/28/23
Style Split Foyer
Bedrooms 4
Full Baths 2
Half Baths 1
Originating Board Greater Chattanooga REALTORS®
Year Built 1978
Lot Size 10,890 Sqft
Acres 0.25
Lot Dimensions 84x131
Property Description
Fantastic opportunity to own a beautifully maintained home in an ideal central location! This charming property features 4 spacious bedrooms, 2.5 baths, and a layout that seamlessly connects the dining room, kitchen, and sunroom. Bask in the warmth of the inviting sunroom, which leads to a quaint treetop deck - perfect for enjoying your morning coffee or a relaxing evening. The family room, 4th bedroom, and full bath complete the downstairs area, while the entire interior has been freshly painted. This home includes a cozy kitchenette for teens and an outdoor patio. The flooring is a mix of elegant hardwood, eco-friendly bamboo, and easy-to-clean tile in the kitchen and bathrooms. Rest assured knowing your new home has a newer roof and some vinyl windows for energy efficiency. Featuring a two-car garage with additional storage space and a detached carport secured by double gates at the end of the concrete driveway, you'll have ample room for your vehicles. Nestled in a quiet neighborhood on a dead-end street, your new home offers both convenience and serenity. The property extends 2 feet beyond the fence into a wooded area for added privacy. Don't miss out on making this dream home your reality!
Location
State TN
County Knox
Area 0.25
Rooms
Basement Finished
Interior
Interior Features Open Floorplan, Pantry, Tub/shower Combo, Walk-In Closet(s)
Heating Central, Electric
Cooling Central Air
Flooring Hardwood, Tile
Fireplaces Type Wood Burning
Fireplace Yes
Window Features Aluminum Frames,Vinyl Frames
Appliance Washer, Microwave, Free-Standing Electric Range, Dryer, Disposal, Dishwasher
Heat Source Central, Electric
Laundry Electric Dryer Hookup, Gas Dryer Hookup, Washer Hookup
Exterior
Garage Garage Door Opener, Garage Faces Side
Garage Spaces 2.0
Carport Spaces 1
Garage Description Attached, Garage Door Opener, Garage Faces Side
Utilities Available Electricity Available
Roof Type Shingle
Porch Deck, Patio
Parking Type Garage Door Opener, Garage Faces Side
Total Parking Spaces 2
Garage Yes
Building
Lot Description Cul-De-Sac, Level, Wooded
Faces Middlebrook Pike to Frances, go 1 mile to 3-way stop, Left on Helmbolt, Left on Westmere, Left on Marconi Dr, Left on Cardan, house on right.
Foundation Block, Brick/Mortar, Concrete Perimeter, Stone
Water Public
Architectural Style Split Foyer
Structure Type Brick,Vinyl Siding,Other
Schools
Elementary Schools West Hills Elementary
Middle Schools Bearden Middle
High Schools Bearden
Others
Senior Community No
Tax ID 106gd036
Security Features Smoke Detector(s)
Acceptable Financing Cash, Conventional, FHA, VA Loan, Owner May Carry
Listing Terms Cash, Conventional, FHA, VA Loan, Owner May Carry
Read Less Info
Want to know what your home might be worth? Contact us for a FREE valuation!

Our team is ready to help you sell your home for the highest possible price ASAP

"Molly's job is to find and attract mastery-based agents to the office, protect the culture, and make sure everyone is happy! "






