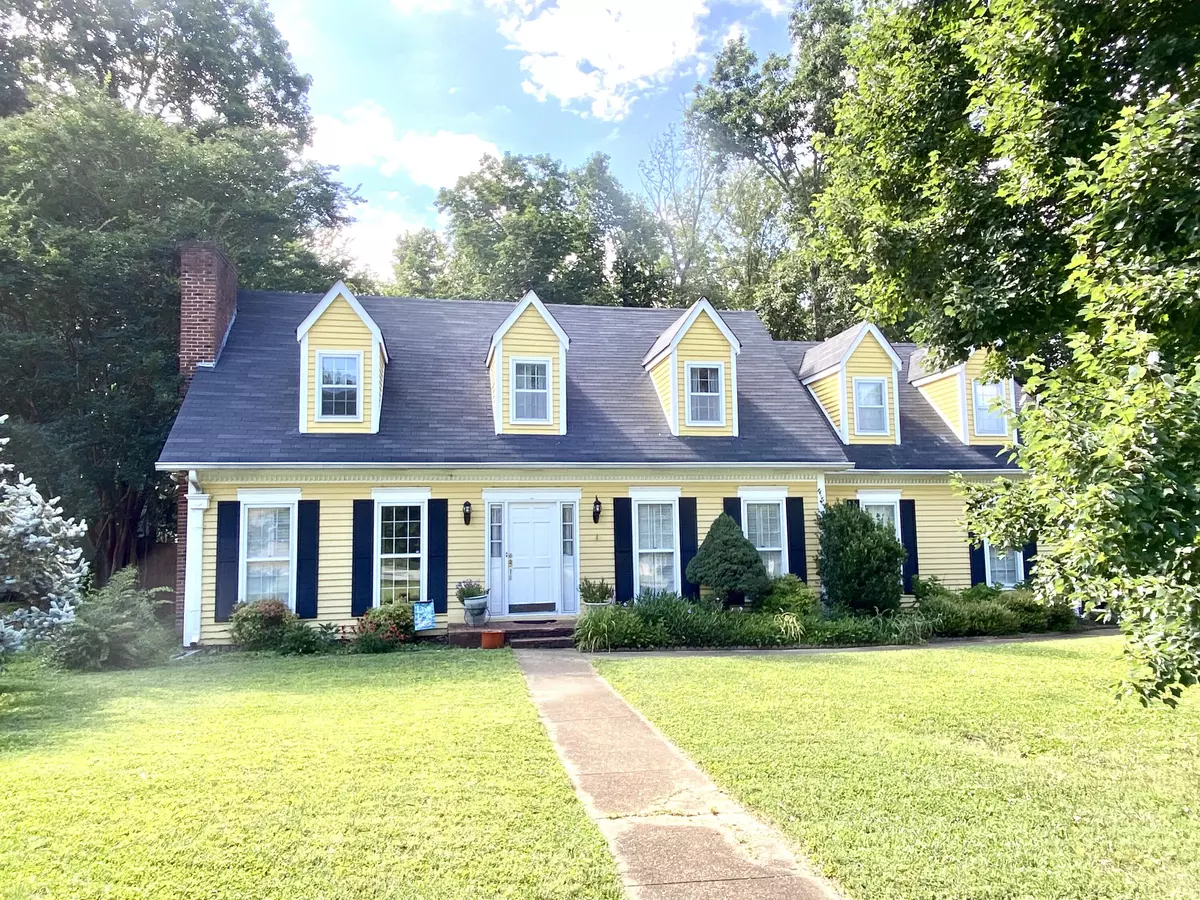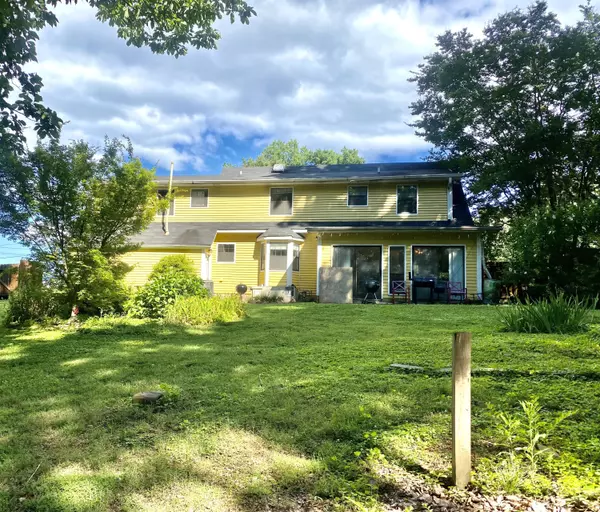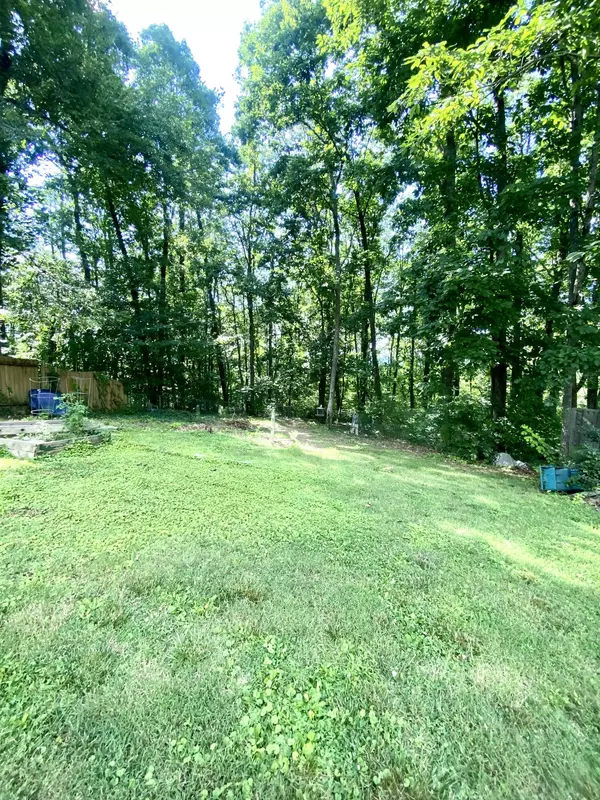$305,000
$325,000
6.2%For more information regarding the value of a property, please contact us for a free consultation.
4 Beds
3 Baths
2,457 SqFt
SOLD DATE : 08/04/2023
Key Details
Sold Price $305,000
Property Type Single Family Home
Sub Type Single Family Residence
Listing Status Sold
Purchase Type For Sale
Square Footage 2,457 sqft
Price per Sqft $124
Subdivision Fairington Forest
MLS Listing ID 1375601
Sold Date 08/04/23
Bedrooms 4
Full Baths 3
Originating Board Greater Chattanooga REALTORS®
Year Built 1975
Lot Size 0.470 Acres
Acres 0.47
Lot Dimensions 90X229.57
Property Description
Are you looking for a four bedroom home in a well established neighborhood! Look no further! There is a bedroom and full bath on the main floor, or it could be a wonderful home office space. The formal areas allow lots of options for your entertaining! Add a huge sunroom off the back to overlook the large, level, fenced, private rear yard! There is a nice sized two car garage with workspace area, and plenty of additional parking in the driveway! There are a few items around the house which can be done to add some instant equity! Home is priced to reflect those things. It's going to be spectacular once the finishing touches are complete. Did I mention this place had county taxes? It's an amazing opportunity to buy in the area! Make your appointment today!
Location
State TN
County Hamilton
Area 0.47
Rooms
Basement Crawl Space
Interior
Interior Features Breakfast Nook, Eat-in Kitchen, Pantry, Separate Dining Room, Walk-In Closet(s)
Heating Central, Electric, Natural Gas
Cooling Central Air, Electric, Multi Units
Flooring Carpet
Fireplace No
Appliance Gas Water Heater, Free-Standing Electric Range, Dishwasher
Heat Source Central, Electric, Natural Gas
Laundry Electric Dryer Hookup, Gas Dryer Hookup, Laundry Room, Washer Hookup
Exterior
Parking Features Garage Faces Side, Kitchen Level, Off Street
Garage Spaces 2.0
Garage Description Attached, Garage Faces Side, Kitchen Level, Off Street
Utilities Available Cable Available, Electricity Available, Phone Available
Roof Type Shingle
Porch Porch
Total Parking Spaces 2
Garage Yes
Building
Lot Description Level, Split Possible, Wooded
Faces Boy scout Road, right Fairintgon Circle, home is on the left
Story Two
Foundation Block
Sewer Septic Tank
Water Public
Structure Type Other
Schools
Elementary Schools Middle Valley Elementary
Middle Schools Hixson Middle
High Schools Hixson High
Others
Senior Community No
Tax ID 091c D 033
Acceptable Financing Cash, Conventional, Owner May Carry
Listing Terms Cash, Conventional, Owner May Carry
Read Less Info
Want to know what your home might be worth? Contact us for a FREE valuation!

Our team is ready to help you sell your home for the highest possible price ASAP

"Molly's job is to find and attract mastery-based agents to the office, protect the culture, and make sure everyone is happy! "






