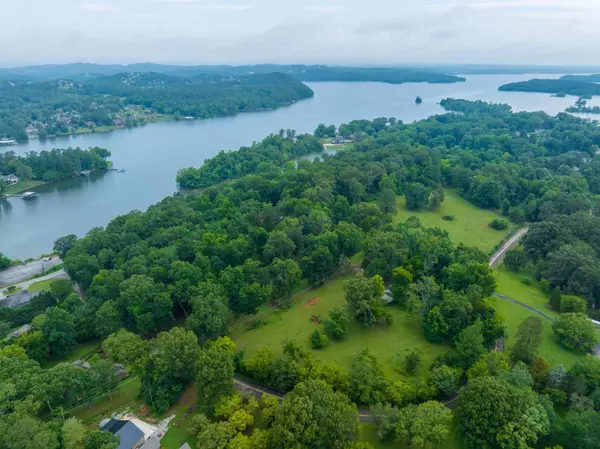$1,575,000
$1,600,000
1.6%For more information regarding the value of a property, please contact us for a free consultation.
3 Beds
4 Baths
3,382 SqFt
SOLD DATE : 08/04/2023
Key Details
Sold Price $1,575,000
Property Type Single Family Home
Sub Type Single Family Residence
Listing Status Sold
Purchase Type For Sale
Square Footage 3,382 sqft
Price per Sqft $465
Subdivision Bayshore Place
MLS Listing ID 2556415
Sold Date 08/04/23
Bedrooms 3
Full Baths 3
Half Baths 1
HOA Y/N No
Year Built 1900
Annual Tax Amount $4,942
Lot Size 19.280 Acres
Acres 19.28
Property Description
Horse lovers welcome! First time on the market - 3 bedroom, 3.5 bath, one-level home over a partially finished basement on 19.28 +/- acres across from Waconda Bay in Harrison approximately 20 - 25 minutes from downtown Chattanooga and convenient to both Hixson and Ooltewah. This hard to find, centrally located acreage property offers partially wooded privacy, fenced pastureland, a 3-stall barn with tack room, 2 storage sheds, a green house and gated entry, and you are within walking distance of the lake. Per the seller's understanding, the log cabin portion of the home was originally located at the Chattanooga Rod & Gun Club property and reassembled in its current location in the late 1930's or early 1940's. The home now has an all-brick addition and boasts hardwoods and tile throughout, beamed ceilings, painted wood paneling, large bedrooms, great outdoor living spaces and fantastic storage.
Location
State TN
County Hamilton County
Rooms
Main Level Bedrooms 3
Interior
Interior Features Primary Bedroom Main Floor
Heating Central, Electric
Cooling Central Air, Electric
Flooring Carpet, Finished Wood, Tile
Fireplaces Number 1
Fireplace Y
Appliance Trash Compactor, Dishwasher
Exterior
Exterior Feature Garage Door Opener
Garage Spaces 2.0
Utilities Available Electricity Available, Water Available
Waterfront false
View Y/N false
Roof Type Other
Parking Type Attached - Rear
Private Pool false
Building
Lot Description Level, Wooded, Corner Lot, Other
Story 1
Sewer Septic Tank
Water Public
Structure Type Log,Brick
New Construction false
Schools
Elementary Schools Harrison Elementary School
Middle Schools Brown Middle School
High Schools Central High School
Others
Senior Community false
Read Less Info
Want to know what your home might be worth? Contact us for a FREE valuation!

Our team is ready to help you sell your home for the highest possible price ASAP

© 2024 Listings courtesy of RealTrac as distributed by MLS GRID. All Rights Reserved.

"Molly's job is to find and attract mastery-based agents to the office, protect the culture, and make sure everyone is happy! "






