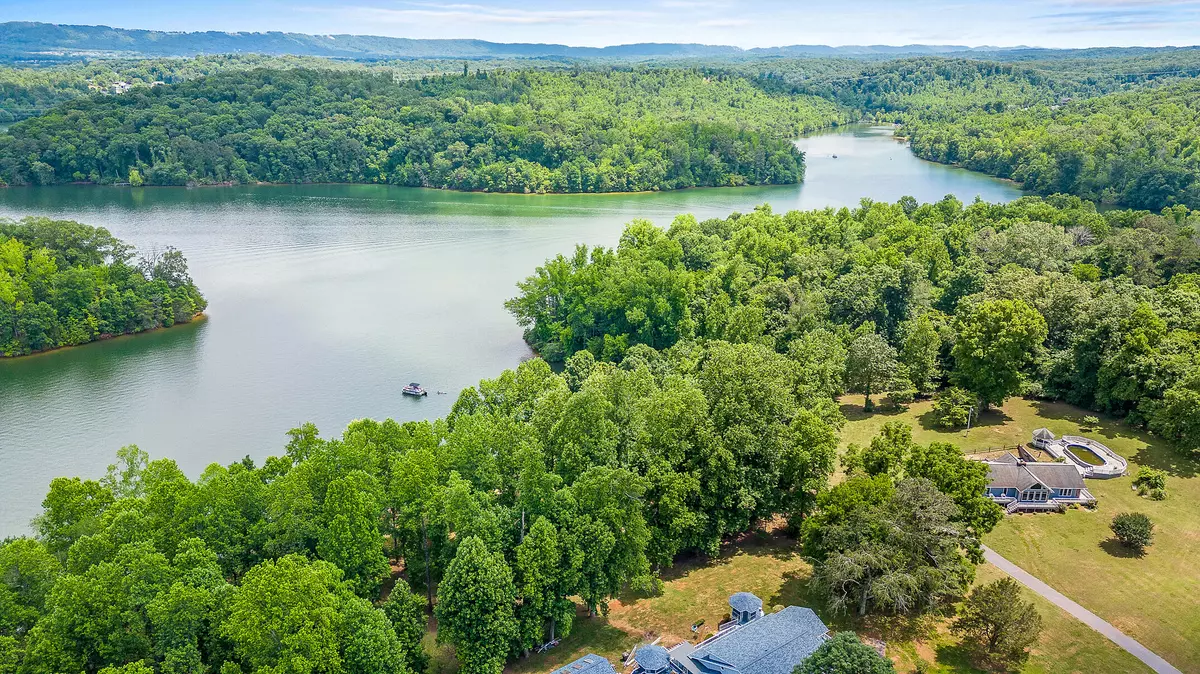$875,000
$937,000
6.6%For more information regarding the value of a property, please contact us for a free consultation.
3 Beds
3 Baths
3,476 SqFt
SOLD DATE : 08/04/2023
Key Details
Sold Price $875,000
Property Type Single Family Home
Sub Type Single Family Residence
Listing Status Sold
Purchase Type For Sale
Square Footage 3,476 sqft
Price per Sqft $251
Subdivision Lake Crest
MLS Listing ID 1374508
Sold Date 08/04/23
Bedrooms 3
Full Baths 2
Half Baths 1
Originating Board Greater Chattanooga REALTORS®
Year Built 1985
Lot Size 1.150 Acres
Acres 1.15
Lot Dimensions 205.8 x 221.51
Property Description
If you have been searching for your own slice of paradise, this is it! Situated in a quiet neighborhood of 7 homes on a lakeside cul de sac, this property has a park like feel to it. It borders Harrison Bay State Park undeveloped land adjacent to the lake. Deer, turkey and other wildlife frequent the area. Visit this Wolftever Bay Lake House designed for entertaining and make your dreams come true! The circle driveway leads to the wrap around deck with entrances to the foyer or French doors to the kitchen. The chef's kitchen features black stainless KitchenAid appliances, ceramic tile backsplash that contrasts with the sparkling granite, extensive L shaped island with seating and storage, porcelain farmhouse style sink, beadboard on ceiling, bright white cabinetry and new Italian luxury porcelain plank floors in a soft gray. There's a Butler's pantry off the kitchen for additional storage.
There are hardwoods in the foyer, dining area and primary bedroom. The sunken great room has a corner stone gas fireplace and is next to the dining area with doors at each to the back deck. The
primary bedroom has trey ceilings and leads out to the deck as well. The ensuite bathroom has a free-standing tub and separate shower, dual vanities and an amazing closet! The sunroom/game room also has trey ceilings and features a second gas fireplace. This room has 3
walls of windows, all with new white wooden blinds with built in blinds on the doors leading out to the back deck and gazebos. The home has a brand new roof and freshly painted exterior. There is a screened gazebo to enjoy the lakeside view. A second gazebo area has a bar with a new granite countertop to entertain. There are multiple areas to relax and enjoy the sound of the lake hitting the shore. Beautiful white shiplap on the walls flanks the hardwood stairs to the second level. Ther upstairs hallway looks down to the great room below. There is a full bath and two bedrooms, each with new sliding doors to private balconies and each room has its own office or storage room as well as large closet. The greenhouse can be just that for the gardener or turn it into a guest house, studio, workshop or fitness room you've always wanted. In addition to the level parking on the circular drive, the lower driveway leads to the carport and two car garage with workshop area which has stairs up to the kitchen. The 1.15 acre lot is level with a gradual slope to the neighborhood water easement just a few steps away. This home is located very close to the boat ramp, Island Cove Marina and Harrison Bay State Park.
The buyer is responsible to do their due diligence to verify that all information is correct and accurate, and for obtaining any and all restrictions for this property.
Location
State TN
County Hamilton
Area 1.15
Rooms
Basement Partial
Interior
Interior Features Breakfast Nook, Double Vanity, En Suite, Granite Counters, High Ceilings, Open Floorplan, Pantry, Primary Downstairs, Separate Shower, Walk-In Closet(s)
Heating Central, Electric
Cooling Central Air, Electric
Flooring Carpet, Hardwood
Fireplaces Number 2
Fireplaces Type Gas Log, Great Room
Fireplace Yes
Window Features Insulated Windows
Appliance Refrigerator, Electric Water Heater, Dishwasher
Heat Source Central, Electric
Laundry Electric Dryer Hookup, Gas Dryer Hookup, Washer Hookup
Exterior
Exterior Feature Dock - Floating
Garage Basement, Garage Door Opener, Garage Faces Side, Off Street
Garage Spaces 2.0
Carport Spaces 1
Garage Description Basement, Garage Door Opener, Garage Faces Side, Off Street
Utilities Available Electricity Available
View Water, Other
Roof Type Shingle
Porch Covered, Deck, Patio, Porch, Porch - Screened
Parking Type Basement, Garage Door Opener, Garage Faces Side, Off Street
Total Parking Spaces 2
Garage Yes
Building
Lot Description Gentle Sloping, Level, Split Possible, Other
Faces North on Highway 58 past Harrison Bay. Bay Crest is the first street on right and the house is on the left.
Story One and One Half
Foundation Concrete Perimeter
Sewer Septic Tank
Water Public
Additional Building Gazebo
Structure Type Other
Schools
Elementary Schools Wolftever Elementary
Middle Schools Brown Middle
High Schools Central High School
Others
Senior Community No
Tax ID 103 003.04
Acceptable Financing Cash, Conventional, VA Loan, Owner May Carry
Listing Terms Cash, Conventional, VA Loan, Owner May Carry
Read Less Info
Want to know what your home might be worth? Contact us for a FREE valuation!

Our team is ready to help you sell your home for the highest possible price ASAP

"Molly's job is to find and attract mastery-based agents to the office, protect the culture, and make sure everyone is happy! "






