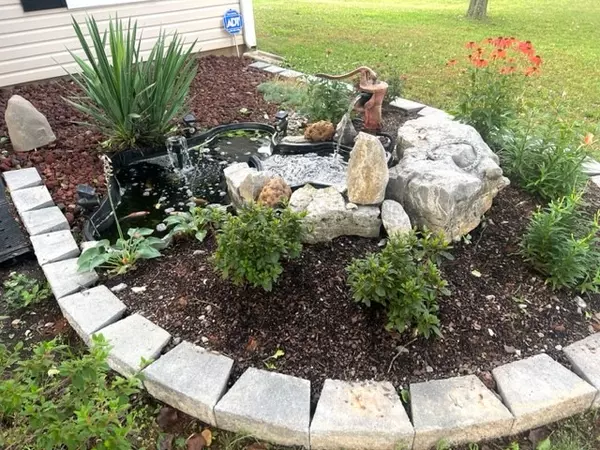$263,000
$259,900
1.2%For more information regarding the value of a property, please contact us for a free consultation.
3 Beds
2 Baths
1,315 SqFt
SOLD DATE : 07/31/2023
Key Details
Sold Price $263,000
Property Type Single Family Home
Sub Type Single Family Residence
Listing Status Sold
Purchase Type For Sale
Square Footage 1,315 sqft
Price per Sqft $200
Subdivision Green Meadows Subd Iii
MLS Listing ID 2536116
Sold Date 07/31/23
Bedrooms 3
Full Baths 2
HOA Y/N No
Year Built 2004
Annual Tax Amount $1,456
Lot Size 8,276 Sqft
Acres 0.19
Lot Dimensions 97.69 X 85.93 IRR
Property Description
Take a Look at this Beautiful well-maintained home with a welcoming front porch which has been extended with pavers, landscaping & a beautiful coy pond w lots of fish. As you enter the front foyer you will see a Spacious living room with a vaulted ceiling & lovely arched window. The Kitchen has lots of cabinets, New faucets/fixtures, countertops, LED Lighting above cabinets, & a new Ceiling fan. It has 2 pantries, & room for table w 8 chairs. The backyard is fenced, w a patio & fire pit. New HVAC, Hot Water Heater, Roof, most ceiling fans, fixtures, laminate floors, tile floors, & paint. Master BR is large w nice bath w double sinks, Garage w insulated door, heated/cooled with a separate unit, sump pump, cabinet space built for folding clothes, w/d area in garage or in kitchen.
Location
State TN
County Bedford County
Rooms
Main Level Bedrooms 3
Interior
Interior Features Ceiling Fan(s), Extra Closets, Walk-In Closet(s), Entry Foyer, Primary Bedroom Main Floor
Heating Central, Electric
Cooling Central Air, Electric
Flooring Laminate, Tile
Fireplace N
Appliance Dishwasher, Microwave, Refrigerator
Exterior
Exterior Feature Garage Door Opener, Smart Camera(s)/Recording, Smart Light(s)
Garage Spaces 1.0
Utilities Available Electricity Available, Water Available
Waterfront false
View Y/N false
Roof Type Shingle
Parking Type Attached, Concrete, Parking Pad
Private Pool false
Building
Lot Description Level
Story 1
Sewer Public Sewer
Water Public
Structure Type Vinyl Siding
New Construction false
Schools
Elementary Schools Eakin Elementary
Middle Schools Harris Middle School
High Schools Shelbyville Central High School
Others
Senior Community false
Read Less Info
Want to know what your home might be worth? Contact us for a FREE valuation!

Our team is ready to help you sell your home for the highest possible price ASAP

© 2024 Listings courtesy of RealTrac as distributed by MLS GRID. All Rights Reserved.

"Molly's job is to find and attract mastery-based agents to the office, protect the culture, and make sure everyone is happy! "






