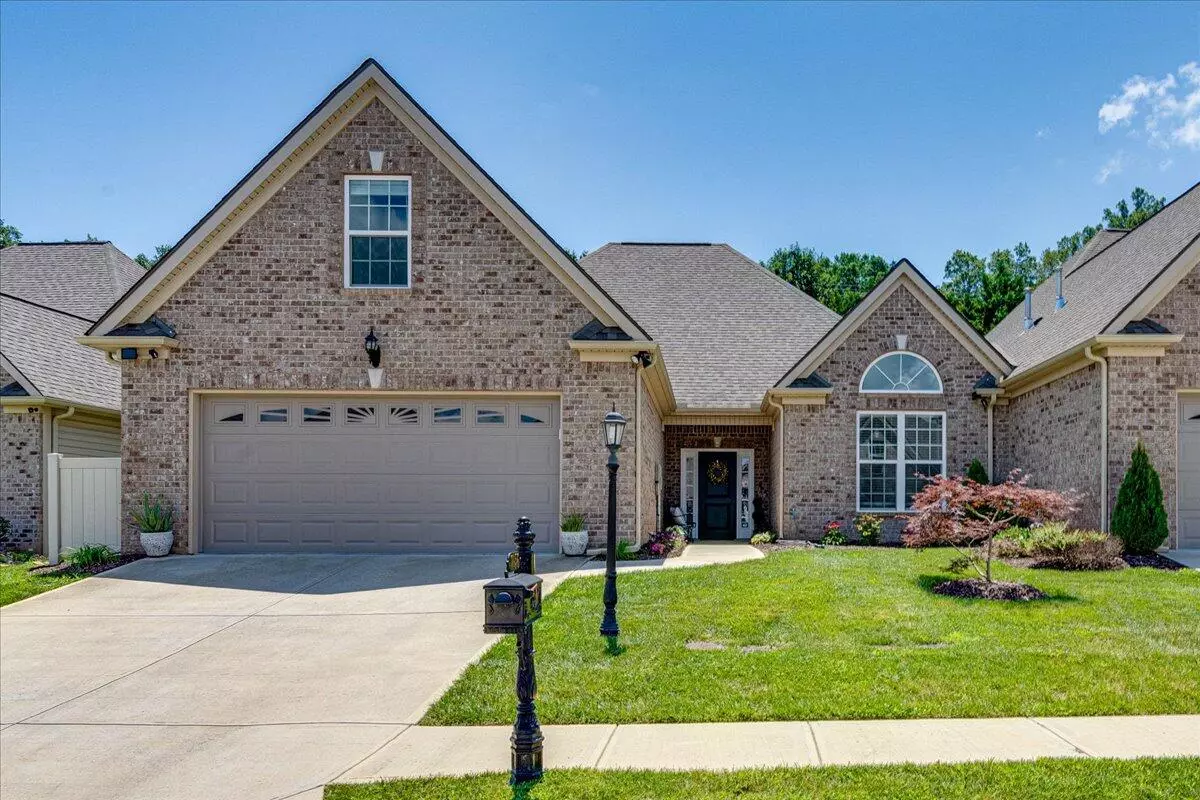$433,000
$419,500
3.2%For more information regarding the value of a property, please contact us for a free consultation.
2 Beds
2 Baths
2,339 SqFt
SOLD DATE : 07/31/2023
Key Details
Sold Price $433,000
Property Type Townhouse
Sub Type Townhouse
Listing Status Sold
Purchase Type For Sale
Square Footage 2,339 sqft
Price per Sqft $185
Subdivision Stonewall Farms
MLS Listing ID 1376402
Sold Date 07/31/23
Bedrooms 2
Full Baths 2
HOA Fees $75/qua
Originating Board Greater Chattanooga REALTORS®
Year Built 2019
Lot Size 6,969 Sqft
Acres 0.16
Lot Dimensions 50x167x50x164
Property Description
Want luxury living, Move in ready refined townhome lifestyle, Low maintenance, Convenient location, Low County-only taxes, Ceiling fans in every room. 7156 Potomac River Dr in Stonewall Farms! Beautifully kept 2020 built End-Unit Townhome with 2339 sq. ft. boasts a two car garage with professionally sealed concrete floor, 2 BR and 2BA, one level plus a finished bonus room upstairs! Open concept great room features tray ceiling and gorgeous gas log fireplace. Gourmet kitchen has it all: granite counters, tile back splash, custom floor to ceiling cabinets with glass-front cabinets, and stainless steel appliances including a microwave (less than one year old), dishwasher, free standing gas range, and refrigerator (which makes this home ''better than new'' because you get this less than one year old fridge!) Dining room features substantial wainscoting. Notice the crown molding throughout this home. Your lovely sunroom could be an office, workout area or even a more formal dining space! The sumptuous primary suite has a walk-in closet, recessed lighting, double tray ceiling, double granite vanity, and beautiful glass door tiled shower! This split floor plan offers privacy and livability with an additional bedroom and nicely finished bathroom well-spaced from the primary suite! The 2nd floor bonus room can be a work out, office, or hobby space. Bonus & stair access are the only carpeted areas! Use the lovely stepping stone walkway to the backyard. Enjoy the very low maintenance combination of brick and siding and irrigation system in the front, side and backyard! You'll love the elegant venetian blinds throughout, fully fenced backyard, 2 raised garden beds, and an extended concrete patio off the back door. With a special privacy fenced area for your recycling and refuse cans, enjoy more garage! Close to everything in Hixson, indulge in neighborhood wine tastings, card games, and the HOA provided lawn care, so move into the comforts and pleasures with your new friends! Furnished option available with furniture from Restoration Hardware, Article, Anthropologie, Peloton, Bowflex and more.
The seller is also interested in selling some or all furnishings which could be a convenient option for potential buyers who are looking for a fully furnished home or moving from out of town.
Location
State TN
County Hamilton
Area 0.16
Rooms
Basement None
Interior
Interior Features Eat-in Kitchen, En Suite, Entrance Foyer, Granite Counters, High Ceilings, Pantry, Primary Downstairs, Separate Dining Room, Separate Shower, Sitting Area, Split Bedrooms, Tub/shower Combo, Walk-In Closet(s)
Heating Central, Natural Gas
Cooling Central Air, Electric
Flooring Carpet, Hardwood, Tile
Fireplaces Number 1
Fireplaces Type Gas Log, Great Room
Fireplace Yes
Window Features Insulated Windows,Vinyl Frames
Appliance Refrigerator, Microwave, Gas Water Heater, Free-Standing Gas Range, Disposal, Dishwasher
Heat Source Central, Natural Gas
Laundry Electric Dryer Hookup, Gas Dryer Hookup, Laundry Room, Washer Hookup
Exterior
Parking Features Garage Door Opener, Garage Faces Front, Kitchen Level
Garage Spaces 2.0
Garage Description Attached, Garage Door Opener, Garage Faces Front, Kitchen Level
Community Features Sidewalks
Utilities Available Cable Available, Electricity Available, Phone Available, Sewer Connected, Underground Utilities
Roof Type Shingle
Porch Porch, Porch - Covered
Total Parking Spaces 2
Garage Yes
Building
Lot Description Gentle Sloping, Level, Split Possible, Sprinklers In Front, Sprinklers In Rear
Faces Take Hixson Pike North, Stonewall Farms subdivision is on the L (Just before Thrasher Pike). Turn into the first entrance onto Jackson Mill. R on Potomac River
Story One
Foundation Slab
Water Public
Structure Type Brick,Vinyl Siding,Other
Schools
Elementary Schools Middle Valley Elementary
Middle Schools Hixson Middle
High Schools Hixson High
Others
Senior Community No
Tax ID 092g O 034
Security Features Smoke Detector(s)
Acceptable Financing Cash, Conventional, FHA, VA Loan, Owner May Carry
Listing Terms Cash, Conventional, FHA, VA Loan, Owner May Carry
Read Less Info
Want to know what your home might be worth? Contact us for a FREE valuation!

Our team is ready to help you sell your home for the highest possible price ASAP

"Molly's job is to find and attract mastery-based agents to the office, protect the culture, and make sure everyone is happy! "






