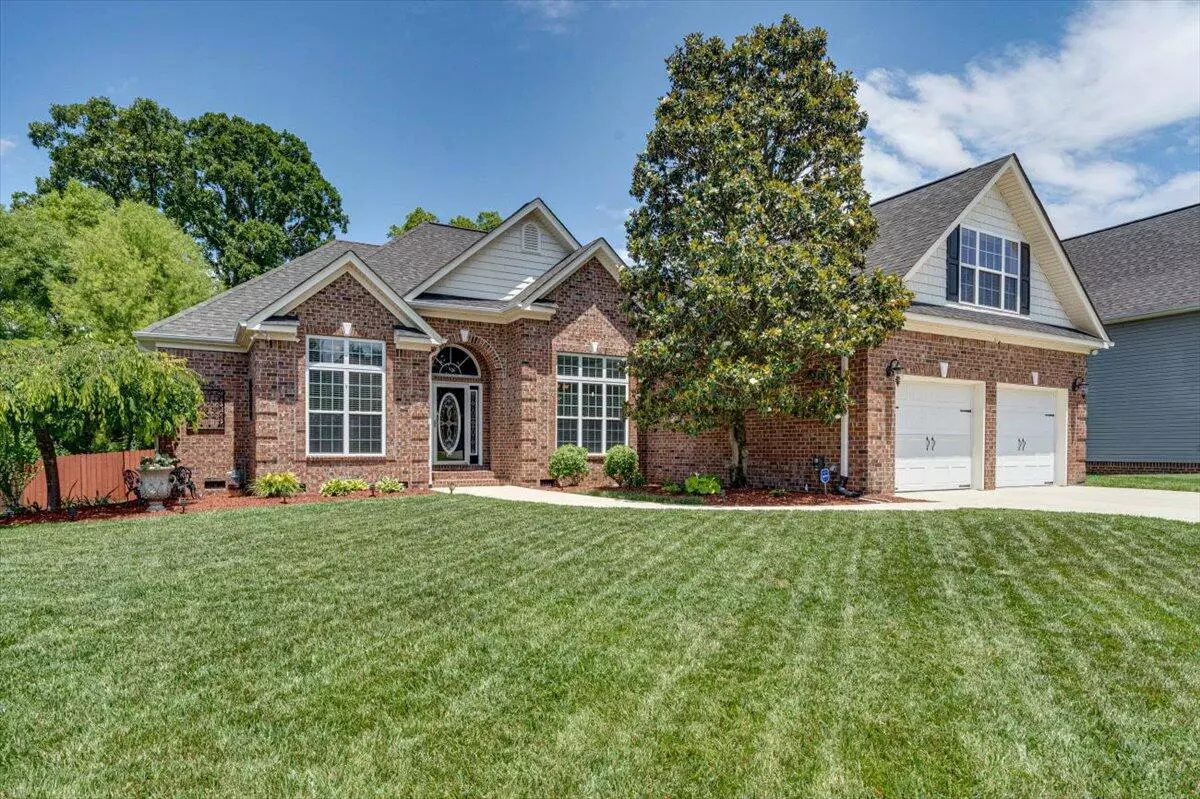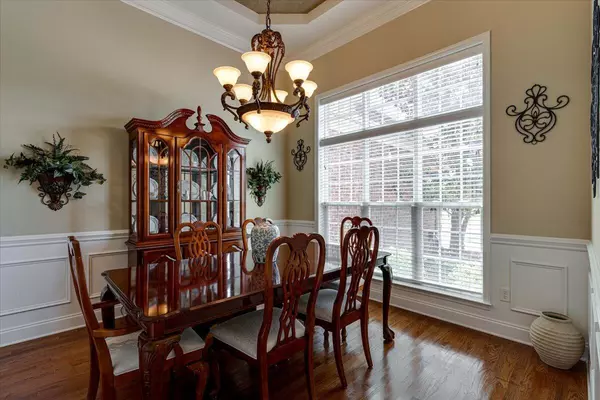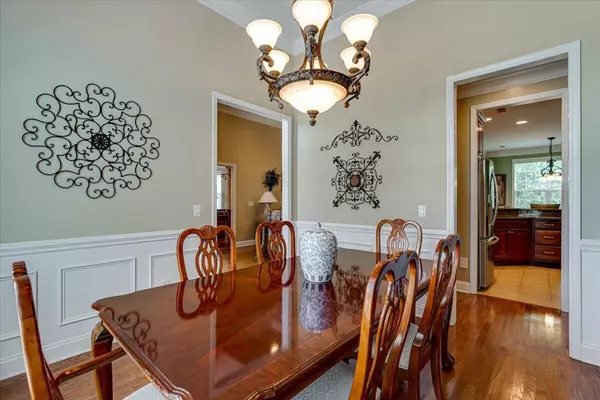$511,000
$510,000
0.2%For more information regarding the value of a property, please contact us for a free consultation.
3 Beds
3 Baths
2,469 SqFt
SOLD DATE : 07/31/2023
Key Details
Sold Price $511,000
Property Type Single Family Home
Sub Type Single Family Residence
Listing Status Sold
Purchase Type For Sale
Square Footage 2,469 sqft
Price per Sqft $206
Subdivision Stonewall Farms
MLS Listing ID 1374597
Sold Date 07/31/23
Bedrooms 3
Full Baths 2
Half Baths 1
Originating Board Greater Chattanooga REALTORS®
Year Built 2006
Lot Size 9,583 Sqft
Acres 0.22
Lot Dimensions 79.33X120
Property Description
JUST LISTED!! Experience the Luxury and Convenience of this beautiful 3/4 Bedroom home in STONEWALL FARMS!! This amazing home has been lovingly maintained and has it all! 3 bedrooms including master on main level, beautiful gleaming hardwoods which flow throughout most of main level, screened-in porch, large open deck, gas log fireplace, gourmet kitchen w/ gas cooktop, granite countertops throughout the home, 2 car garage, central vacuum, manicured lawn, and lawn sprinkler system. Upstairs you will find a large 4th bedroom or bonus room along with ½ bath floored attic storage, and separate HVAC unit. When you enter the home you are greeted by a lovely dining room to your right and the primary suite to your left. The generous primary suite includes a sitting area and private en suite bath with tub as well as separate shower, beautiful granite counters, and large walk in closet. As you step back through the foyer you are invited into the large family room with coffered ceiling and the welcoming gas fireplace. The generous kitchen with beautiful granite counters overlooks the breakfast area and family room. The stainless steel appliances are just 3 years old. Beyond the kitchen you have a large screened porch which overlooks the private fenced backyard oasis where you can enjoy the serenity of the woods behind the home. Awesome location, convenient to lake, shopping, restaurants and County-Only Taxes!! Call today to schedule your private showing of 6527 Orange Plank Dr.
Location
State TN
County Hamilton
Area 0.22
Rooms
Basement Crawl Space
Interior
Interior Features Breakfast Room, Central Vacuum, Eat-in Kitchen, En Suite, Granite Counters, High Ceilings, Pantry, Primary Downstairs, Separate Dining Room, Separate Shower, Sitting Area, Walk-In Closet(s), Whirlpool Tub
Heating Central, Natural Gas
Cooling Central Air, Electric, Multi Units
Flooring Carpet, Hardwood, Tile
Fireplaces Number 1
Fireplaces Type Den, Family Room, Gas Log
Fireplace Yes
Window Features Insulated Windows
Appliance Microwave, Gas Water Heater, Free-Standing Gas Range, Free-Standing Electric Range, Disposal, Dishwasher
Heat Source Central, Natural Gas
Laundry Laundry Room
Exterior
Exterior Feature Lighting
Parking Features Garage Door Opener, Kitchen Level
Garage Spaces 2.0
Garage Description Attached, Garage Door Opener, Kitchen Level
Community Features Sidewalks
Utilities Available Cable Available, Electricity Available, Sewer Connected, Underground Utilities
View Other
Roof Type Asphalt,Shingle
Porch Deck, Patio, Porch, Porch - Screened
Total Parking Spaces 2
Garage Yes
Building
Lot Description Level, Split Possible, Sprinklers In Front, Sprinklers In Rear
Faces North on Hixson Pike past Ramsgate, Left at 1st entrance into Stonewall Farms, Right on Orange Plank Drive, House is on left at 6527.
Story One and One Half
Foundation Block
Water Public
Structure Type Brick,Vinyl Siding,Other
Schools
Elementary Schools Middle Valley Elementary
Middle Schools Hixson Middle
High Schools Hixson High
Others
Senior Community No
Tax ID 092g H 006
Security Features Security System,Smoke Detector(s)
Acceptable Financing Cash, Conventional, FHA, VA Loan, Owner May Carry
Listing Terms Cash, Conventional, FHA, VA Loan, Owner May Carry
Read Less Info
Want to know what your home might be worth? Contact us for a FREE valuation!

Our team is ready to help you sell your home for the highest possible price ASAP

"Molly's job is to find and attract mastery-based agents to the office, protect the culture, and make sure everyone is happy! "






