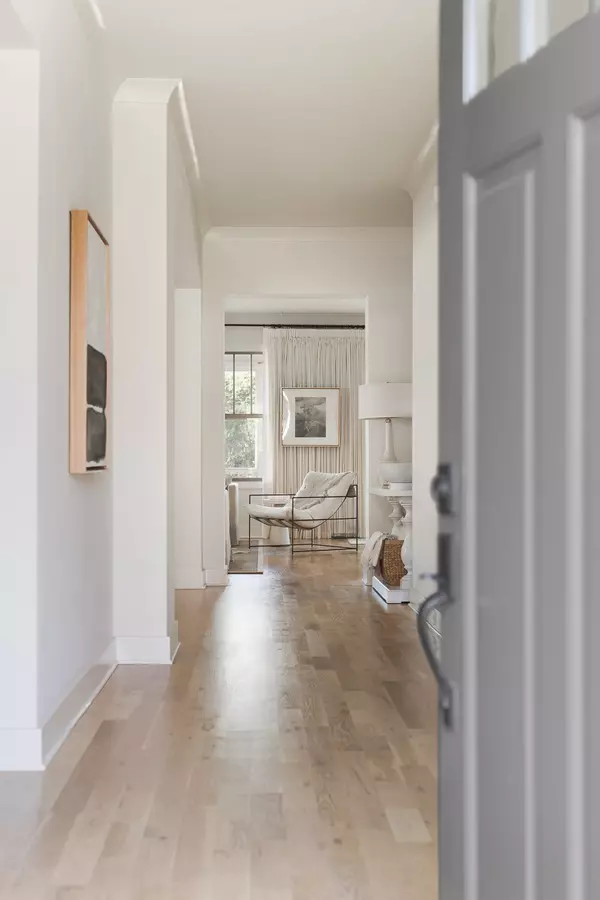$1,800,000
$1,850,000
2.7%For more information regarding the value of a property, please contact us for a free consultation.
4 Beds
4 Baths
4,342 SqFt
SOLD DATE : 07/28/2023
Key Details
Sold Price $1,800,000
Property Type Single Family Home
Sub Type Horizontal Property Regime - Detached
Listing Status Sold
Purchase Type For Sale
Square Footage 4,342 sqft
Price per Sqft $414
Subdivision Green Hills
MLS Listing ID 2537533
Sold Date 07/28/23
Bedrooms 4
Full Baths 3
Half Baths 1
HOA Y/N No
Year Built 2014
Annual Tax Amount $10,108
Lot Size 0.350 Acres
Acres 0.35
Lot Dimensions 116 x 145
Property Description
JUST REDUCED FOR A JULY CLOSE! This Beautifully curated home, ready to be yours! Home has been featured in House Beautiful, Studio McGee, Elle Decor & more! 2-story foyer leads to open layout in kitchen w/ breakfast nook, formal dining, living space with built-ins and fireplace. Screened porch off the back w/ outdoor fireplace & outdoor kitchen makes entertaining easy! Upstairs features several vaulted ceilings, over-sized primary suite with coffee bar, large primary closet and spa like bathroom w/ soaking tub. Huge utility room with custom built-ins. Third floor space is currently being used as studio & could act as a playroom, additional bedroom or home office- so many options!
Location
State TN
County Davidson County
Interior
Interior Features Smart Camera(s)/Recording, Storage, Utility Connection, Walk-In Closet(s)
Heating Dual, Electric, Natural Gas
Cooling Dual, Electric
Flooring Finished Wood, Tile
Fireplaces Number 2
Fireplace Y
Appliance Dishwasher, Disposal, Grill, Microwave, Refrigerator
Exterior
Exterior Feature Garage Door Opener, Smart Camera(s)/Recording
Garage Spaces 2.0
Waterfront false
View Y/N false
Roof Type Shingle
Parking Type Attached, Driveway
Private Pool false
Building
Lot Description Level
Story 2.5
Sewer Public Sewer
Water Public
Structure Type Hardboard Siding, Brick
New Construction false
Schools
Elementary Schools Percy Priest Elementary
Middle Schools John Trotwood Moore Middle
High Schools Hillsboro Comp High School
Others
Senior Community false
Read Less Info
Want to know what your home might be worth? Contact us for a FREE valuation!

Our team is ready to help you sell your home for the highest possible price ASAP

© 2024 Listings courtesy of RealTrac as distributed by MLS GRID. All Rights Reserved.

"Molly's job is to find and attract mastery-based agents to the office, protect the culture, and make sure everyone is happy! "






