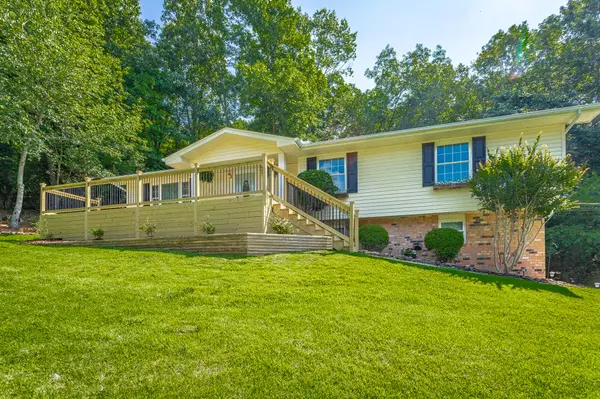$370,000
$359,000
3.1%For more information regarding the value of a property, please contact us for a free consultation.
3 Beds
3 Baths
2,187 SqFt
SOLD DATE : 07/28/2023
Key Details
Sold Price $370,000
Property Type Single Family Home
Sub Type Single Family Residence
Listing Status Sold
Purchase Type For Sale
Square Footage 2,187 sqft
Price per Sqft $169
Subdivision Ridge Bay
MLS Listing ID 1376292
Sold Date 07/28/23
Bedrooms 3
Full Baths 2
Half Baths 1
Originating Board Greater Chattanooga REALTORS®
Year Built 1978
Lot Size 1.150 Acres
Acres 1.15
Lot Dimensions 110X290.04
Property Description
Don't miss out on a rare opportunity to live in the Ridge Bay subdivision, with over an acre of land, no city taxes, an immaculately kept home, and only 2 minutes to Chester Frost Park and Dallas Bay. You will fall in love with this home the moment you see it. Walking up to the front door, you will notice a brand new deck with rod iron spindles. A perfect place to hang out with your guests, or just to relax on when you get home. Upon entering the home, there is a nice sized foyer and a closet, where you can leave your day to day essentials at the door. Kick your shoes off, and enjoy the rest of your home. Look around and notice it is light and bright. The whole interior has been freshly painted, which also included removal of the popcorn ceiling. Relax in the cozy living room, or sit at the dining table, and enjoy the view. You will only see your yard, and most likely some deer, who visit often. Put up a hammock, and you are completely set for total relaxation. The kitchen has freshly painted cabinets, all brand new appliances (fridge stays), and a kitchen sink window that looks out to the back yard. All 3 bedrooms and 2 baths are also on the main level. The primary bedroom is quite large, and has an en suite with a double sink vanity. Downstairs was remodeled in 2019, and has a cozy family room with a fireplace. Perfect for settling in, and reading a book. There is a bonus room that could be used as a 4th bedroom, or an office. And there is also a remodeled half bath. There are so many upgrades inside and out, including brand new garage doors & openers, windows in the garage, shutters, sliding doors, tub/shower combo, bathroom sink faucets, and light fixtures. There is a drip watering system that services the front flower bed, side, and back tiered areas. In 2019, three retaining walls were installed, along with landscaping on the side and rear of the house. Too many things to mention. Come by and look today. You will not be disappointed!
Location
State TN
County Hamilton
Area 1.15
Rooms
Basement Finished
Interior
Interior Features Breakfast Nook, En Suite, Plumbed, Primary Downstairs, Separate Dining Room, Separate Shower, Tub/shower Combo
Heating Central
Cooling Central Air
Flooring Carpet, Tile
Fireplaces Number 1
Fireplaces Type Den, Family Room
Equipment Other
Fireplace Yes
Window Features Vinyl Frames
Appliance Refrigerator, Microwave, Free-Standing Electric Range, Electric Water Heater, Dishwasher
Heat Source Central
Laundry Electric Dryer Hookup, Gas Dryer Hookup, Laundry Room, Washer Hookup
Exterior
Exterior Feature Lighting
Garage Garage Door Opener, Garage Faces Side
Garage Spaces 2.0
Garage Description Attached, Garage Door Opener, Garage Faces Side
Utilities Available Cable Available, Electricity Available, Phone Available
View Other
Roof Type Shingle
Porch Deck, Patio, Porch
Parking Type Garage Door Opener, Garage Faces Side
Total Parking Spaces 2
Garage Yes
Building
Lot Description Sloped, Split Possible, Wooded
Faces North on Hixson Pike, RIGHT on Gold Point Circle (heading towards Chester Frost), RIGHT on Ridge Bay. STRAIGHT at the stop sign. Home will be down the hill and on your left.
Story One and One Half
Foundation Slab
Sewer Septic Tank
Structure Type Brick,Vinyl Siding
Schools
Elementary Schools Mcconnell Elementary
Middle Schools Loftis Middle
High Schools Hixson High
Others
Senior Community No
Tax ID 093h D 008
Security Features Smoke Detector(s)
Acceptable Financing Cash, Conventional, FHA, USDA Loan, VA Loan, Owner May Carry
Listing Terms Cash, Conventional, FHA, USDA Loan, VA Loan, Owner May Carry
Read Less Info
Want to know what your home might be worth? Contact us for a FREE valuation!

Our team is ready to help you sell your home for the highest possible price ASAP

"Molly's job is to find and attract mastery-based agents to the office, protect the culture, and make sure everyone is happy! "






