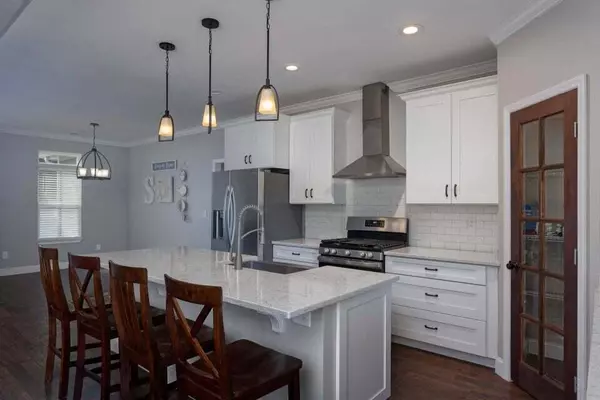$515,000
$549,000
6.2%For more information regarding the value of a property, please contact us for a free consultation.
3 Beds
3 Baths
4,006 SqFt
SOLD DATE : 07/25/2023
Key Details
Sold Price $515,000
Property Type Single Family Home
Sub Type Single Family Residence
Listing Status Sold
Purchase Type For Sale
Square Footage 4,006 sqft
Price per Sqft $128
MLS Listing ID 1374800
Sold Date 07/25/23
Bedrooms 3
Full Baths 3
Originating Board Greater Chattanooga REALTORS®
Year Built 2021
Lot Size 0.980 Acres
Acres 0.98
Lot Dimensions 325.1 X 284.6 IRR
Property Description
Sunsets, Space, and Storage!! This custom built home is the porch lover's dream, and it boasts all the features you're looking for in a newly built home! As you enter, a formal foyer greets you with 10 foot ceilings and an office, which flows into the great room, kitchen, and dining. This open layout has beautiful picture windows that showcase the mountain views, and you can enjoy the fabulous sunsets every evening from the spacious deck off the great room/ kitchen. The kitchen boast of gorgeous quartz countertops, stainless steel appliances (including a gas cookstove) and a lovely pantry. During the winter months the gas fireplace will create a cozy ambiance. The primary bedroom is enhanced by trey ceilings and leads to the primary bath which offers gorgeously tiled walk in shower, jetted tub, double vanity and make up area. Be amazed with the huge walk in closets. You will also find 2 guest bedroom and guest bath and laundry room (with mud sink) on the main level. Below the main level is a huge 1800+ square feet basement with a full bathroom and storage room! This would allow you to customize additional space to expand. Turn it into a recreation/media room, extra bedroom, pool table room, etc... Additional features that enhance this home include: Tesla charger plug in the garage, tankless water heater, drop station, tile jetted tub and tile shower, gas heating, range, and fireplace, shiplap accents, beautiful quartz countertops throughout, built in cabinets in the living room, expansive attic. Hurry! This like-new home is ready for you!!
Location
State TN
County Rhea
Area 0.98
Rooms
Basement Finished
Interior
Interior Features Double Vanity, Pantry, Separate Dining Room, Walk-In Closet(s), Whirlpool Tub
Heating Central
Cooling Central Air, Electric
Flooring Tile, Vinyl
Fireplaces Number 1
Fireplaces Type Gas Log
Fireplace Yes
Appliance Refrigerator, Microwave, Free-Standing Gas Range, Dishwasher
Heat Source Central
Laundry Electric Dryer Hookup, Gas Dryer Hookup, Washer Hookup
Exterior
Garage Spaces 2.0
Garage Description Attached
Utilities Available Electricity Available, Sewer Connected
Roof Type Shingle
Porch Deck, Patio, Porch
Total Parking Spaces 2
Garage Yes
Building
Faces From office, take Hwy 27N, turn right on Blueberry Hill, turn right on Hayes. Property on the right
Story Two
Foundation Block
Water Public
Structure Type Brick,Vinyl Siding
Schools
Elementary Schools Dayton Elementary & Middle
Middle Schools Dayton City Middle
High Schools Rhea County High School
Others
Senior Community No
Tax ID 090 026.05
Acceptable Financing Cash, Conventional, FHA, VA Loan, Owner May Carry
Listing Terms Cash, Conventional, FHA, VA Loan, Owner May Carry
Read Less Info
Want to know what your home might be worth? Contact us for a FREE valuation!

Our team is ready to help you sell your home for the highest possible price ASAP

"Molly's job is to find and attract mastery-based agents to the office, protect the culture, and make sure everyone is happy! "






