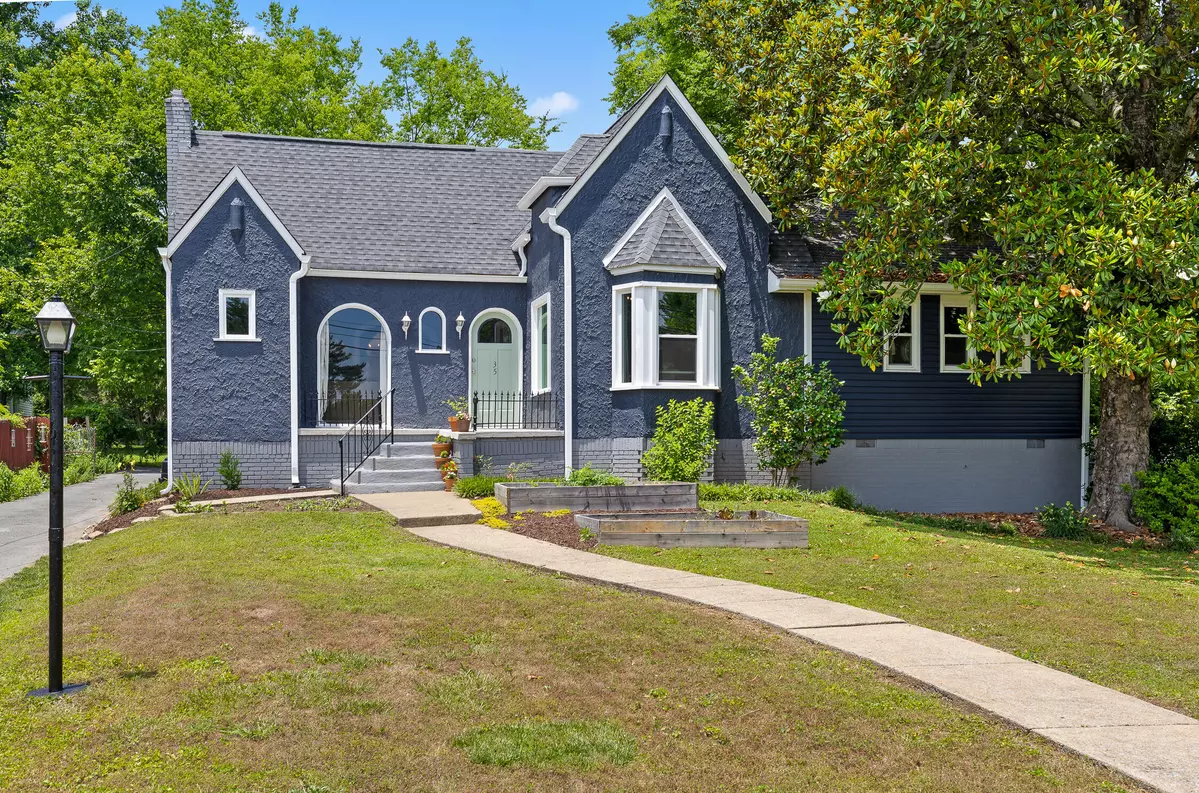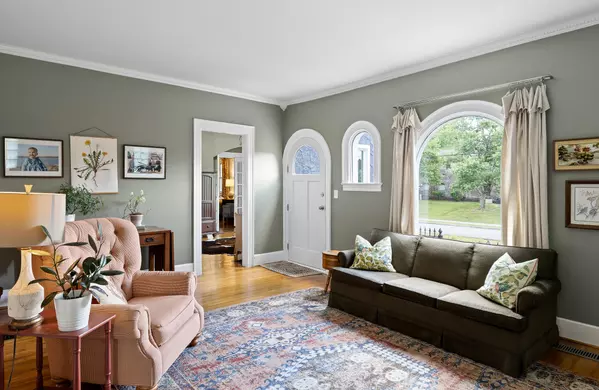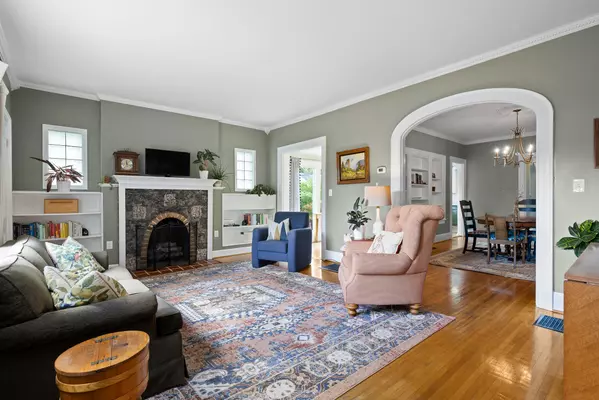$399,900
$399,900
For more information regarding the value of a property, please contact us for a free consultation.
4 Beds
3 Baths
2,140 SqFt
SOLD DATE : 07/21/2023
Key Details
Sold Price $399,900
Property Type Single Family Home
Sub Type Single Family Residence
Listing Status Sold
Purchase Type For Sale
Square Footage 2,140 sqft
Price per Sqft $186
Subdivision Alta Vista Addn
MLS Listing ID 1374630
Sold Date 07/21/23
Style Contemporary
Bedrooms 4
Full Baths 2
Half Baths 1
Originating Board Greater Chattanooga REALTORS®
Year Built 1940
Lot Size 0.270 Acres
Acres 0.27
Lot Dimensions 76X159.5
Property Description
Welcome to this 1940s french craftsman-style charmer! The updated finishes inside and out do not take away from the beautiful character that sits in these walls. Like something out of a book the high 10ft ceilings, original wood floors, multiple stone fireplaces and arches make you feel like you're going back in time. Enter from the front porch into the main living room with a stone fireplace and lots of natural light. The large dinning room is complete with chandelier and original built-in book shelves. The kitchen has all stainless steel appliances and a greenhouse window over the sink. There is a sunroom by the kitchen perfect for your morning coffee or breakfast. The oversized master suite includes a fireplace, access to the back deck and its own bathroom. Adjacent the master is an additional bedroom/office with it's own half-bathroom. The large windows make it an iconic spot. Down the hall are the additional two bedrooms and bathroom. At the back of the home is the laundry room / mud room with a backdoor entrance. The deck is nestled in the private back corner of the home with a partial pergola covering. A large 2 car carport is behind the home for parking. The yard holds many beautiful trees, flowers and a front-yard garden. Don't miss this one! Schedule your own private showing today!
Location
State TN
County Hamilton
Area 0.27
Rooms
Basement Unfinished
Interior
Interior Features Breakfast Room, En Suite, Pantry, Primary Downstairs, Separate Dining Room, Tub/shower Combo, Walk-In Closet(s)
Heating Central, Natural Gas
Cooling Central Air, Electric
Flooring Hardwood
Fireplaces Number 2
Fireplaces Type Bedroom, Gas Log, Living Room
Fireplace Yes
Window Features Bay Window(s),Insulated Windows,Storm Window(s),Vinyl Frames
Appliance Refrigerator, Free-Standing Electric Range, Electric Water Heater, Disposal, Dishwasher
Heat Source Central, Natural Gas
Laundry Electric Dryer Hookup, Gas Dryer Hookup, Washer Hookup
Exterior
Parking Features Off Street
Garage Description Off Street
Utilities Available Cable Available, Electricity Available, Phone Available, Sewer Connected
Roof Type Shingle
Porch Deck, Patio, Porch
Garage No
Building
Lot Description Level
Faces From I-24 take Germantown Rd toward Brainerd Rd. Turn left on Audubon Ave. Turn right on Vista Drive.
Story One
Foundation Brick/Mortar, Stone
Water Public
Architectural Style Contemporary
Structure Type Stucco
Schools
Elementary Schools East Ridge Elementary
Middle Schools East Ridge
High Schools East Ridge High
Others
Senior Community No
Tax ID 157a A 030
Security Features Smoke Detector(s)
Acceptable Financing Cash, Conventional, FHA, VA Loan, Owner May Carry
Listing Terms Cash, Conventional, FHA, VA Loan, Owner May Carry
Read Less Info
Want to know what your home might be worth? Contact us for a FREE valuation!

Our team is ready to help you sell your home for the highest possible price ASAP
"Molly's job is to find and attract mastery-based agents to the office, protect the culture, and make sure everyone is happy! "






