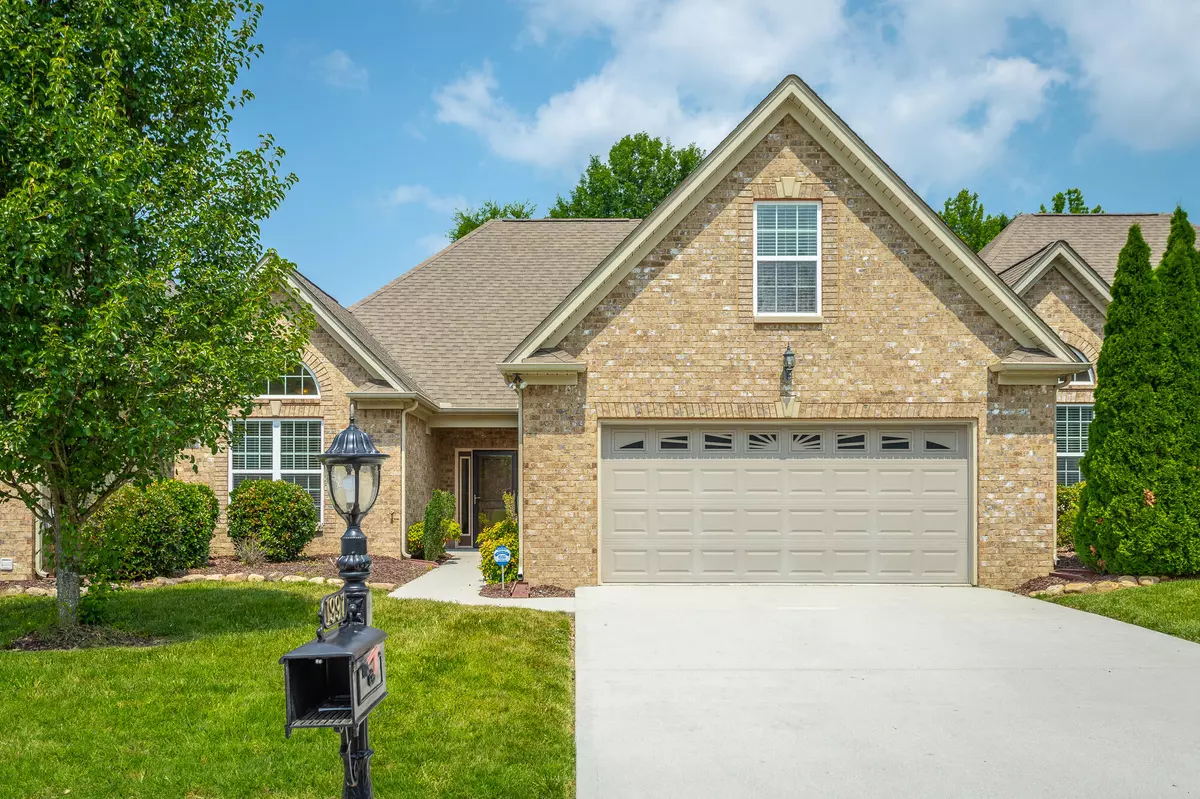$393,000
$415,000
5.3%For more information regarding the value of a property, please contact us for a free consultation.
3 Beds
2 Baths
2,173 SqFt
SOLD DATE : 07/21/2023
Key Details
Sold Price $393,000
Property Type Townhouse
Sub Type Townhouse
Listing Status Sold
Purchase Type For Sale
Square Footage 2,173 sqft
Price per Sqft $180
Subdivision Belleau Village
MLS Listing ID 1374835
Sold Date 07/21/23
Bedrooms 3
Full Baths 2
HOA Fees $72/ann
Originating Board Greater Chattanooga REALTORS®
Year Built 2012
Lot Size 6,969 Sqft
Acres 0.16
Lot Dimensions 43.12 X 141.13
Property Description
Beautiful all brick townhome features open floor plan with hardwood floors in living area and gas fireplace. Kitchen showcases granite countertops, upgraded cabinets, under counter lights and stainless appliances. Dining area is combined with kitchen. A split bedroom plan on main level offers privacy. New carpet in the downstairs bedrooms. Master bedroom has an en-suite bathroom with granite countertops and large walk-in closet. Third bedroom is on the second level and can be used as a bonus room. A separate sunroom off the great room provides additional living space. A large screened porch features newer ceramic tile flooring. The backyard is level with side fences which provide privacy for outdoor living. A spacious two car garage enters into the laundry room which includes laundry sink and tiled floor. Exceptional home updated and WELL MAINTAINNED. Looks almost new!! HVAC unit has just been serviced, new carpet in downstairs bedrooms and pressure washed drive / sidewalk. This brick home offers near maintenance free exterior. A one street community of quality built homes, conveniently located to retail, hospitals and I-75. GREAT LOCATION - SO CONVENIENT! TRULY MOVE IN READY. What more can you ask for - low maintenance - great floor plan - quality construction - beautiful interior.
Location
State TN
County Hamilton
Area 0.16
Rooms
Basement None
Interior
Interior Features Breakfast Room, Cathedral Ceiling(s), Eat-in Kitchen, En Suite, Entrance Foyer, Granite Counters, High Ceilings, Open Floorplan, Pantry, Primary Downstairs, Separate Shower, Soaking Tub, Tub/shower Combo, Walk-In Closet(s), Whirlpool Tub
Heating Central, Natural Gas
Cooling Central Air, Electric
Flooring Carpet, Tile
Fireplaces Number 1
Fireplaces Type Gas Log, Great Room
Fireplace Yes
Window Features Insulated Windows,Vinyl Frames,Window Treatments
Appliance Washer, Refrigerator, Microwave, Electric Water Heater, Electric Range, Dryer, Disposal, Dishwasher
Heat Source Central, Natural Gas
Laundry Electric Dryer Hookup, Gas Dryer Hookup, Laundry Room, Washer Hookup
Exterior
Parking Features Garage Door Opener
Garage Spaces 2.0
Garage Description Attached, Garage Door Opener
Community Features Sidewalks
Utilities Available Cable Available, Electricity Available, Phone Available, Sewer Connected, Underground Utilities
Roof Type Asphalt
Porch Porch, Porch - Covered, Porch - Screened
Total Parking Spaces 2
Garage Yes
Building
Lot Description Level, Split Possible
Faces East on E. Brainerd Rd from I-75; Left on Gunbarrel Rd; Right on Igou Gap Rd; Left on Belleau Village Ln; Home on left.
Story One and One Half
Foundation Slab
Water Public
Structure Type Brick,Shingle Siding,Other
Schools
Elementary Schools East Brainerd Elementary
Middle Schools East Hamilton
High Schools East Hamilton
Others
Senior Community No
Tax ID 159f B 047
Security Features Smoke Detector(s)
Acceptable Financing Cash, Conventional, FHA, VA Loan, Owner May Carry
Listing Terms Cash, Conventional, FHA, VA Loan, Owner May Carry
Read Less Info
Want to know what your home might be worth? Contact us for a FREE valuation!

Our team is ready to help you sell your home for the highest possible price ASAP
"Molly's job is to find and attract mastery-based agents to the office, protect the culture, and make sure everyone is happy! "






