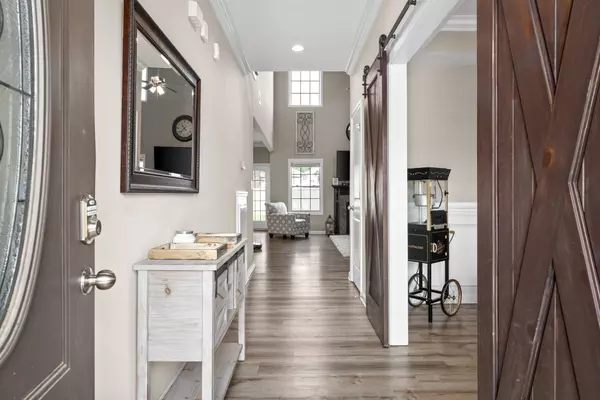$439,500
$439,500
For more information regarding the value of a property, please contact us for a free consultation.
4 Beds
3 Baths
2,670 SqFt
SOLD DATE : 07/24/2023
Key Details
Sold Price $439,500
Property Type Single Family Home
Sub Type Single Family Residence
Listing Status Sold
Purchase Type For Sale
Square Footage 2,670 sqft
Price per Sqft $164
Subdivision The Groves At Hearthstone
MLS Listing ID 2534892
Sold Date 07/24/23
Bedrooms 4
Full Baths 3
HOA Fees $38/mo
HOA Y/N Yes
Year Built 2019
Annual Tax Amount $2,059
Lot Size 10,454 Sqft
Acres 0.24
Property Description
Check out this well maintained smart home in prime location w/ 4 bedroom 3 bath & many upgrades and no city tax. Custom barn doors frame the formal dining, open concept main living w/ vaulted ceilings & gas fireplace. The chefs kitchen features double pantry & double oven, tons of counter space & large eat in area that lead to the cover patio & fenced yard. Main floor has 1 bedroom & full bath. Upstairs the king size primary bedroom features two closets one of which is 12x7 along w/ large bathroom complete with tile shower, tub and double vanity sink, The upgraded central command center for security & internet is located in the Laundry room upstairs along w/ additional bedrooms. This Home also includes an upgraded all home humidification system, 3 car garage and tankless hot water heater.
Location
State TN
County Montgomery County
Rooms
Main Level Bedrooms 1
Interior
Interior Features Ceiling Fan(s), Humidifier, Utility Connection, Walk-In Closet(s)
Heating Central, Natural Gas
Cooling Central Air
Flooring Carpet, Laminate, Tile
Fireplaces Number 1
Fireplace Y
Appliance Dishwasher, Microwave, Refrigerator
Exterior
Exterior Feature Garage Door Opener
Garage Spaces 3.0
Waterfront false
View Y/N false
Private Pool false
Building
Lot Description Level
Story 2
Sewer Public Sewer
Water Public
Structure Type Brick, Vinyl Siding
New Construction false
Schools
Elementary Schools Oakland Elementary School
Middle Schools Kirkwood Middle School
High Schools Kirkwood High School
Others
HOA Fee Include Trash
Senior Community false
Read Less Info
Want to know what your home might be worth? Contact us for a FREE valuation!

Our team is ready to help you sell your home for the highest possible price ASAP

© 2024 Listings courtesy of RealTrac as distributed by MLS GRID. All Rights Reserved.

"Molly's job is to find and attract mastery-based agents to the office, protect the culture, and make sure everyone is happy! "






