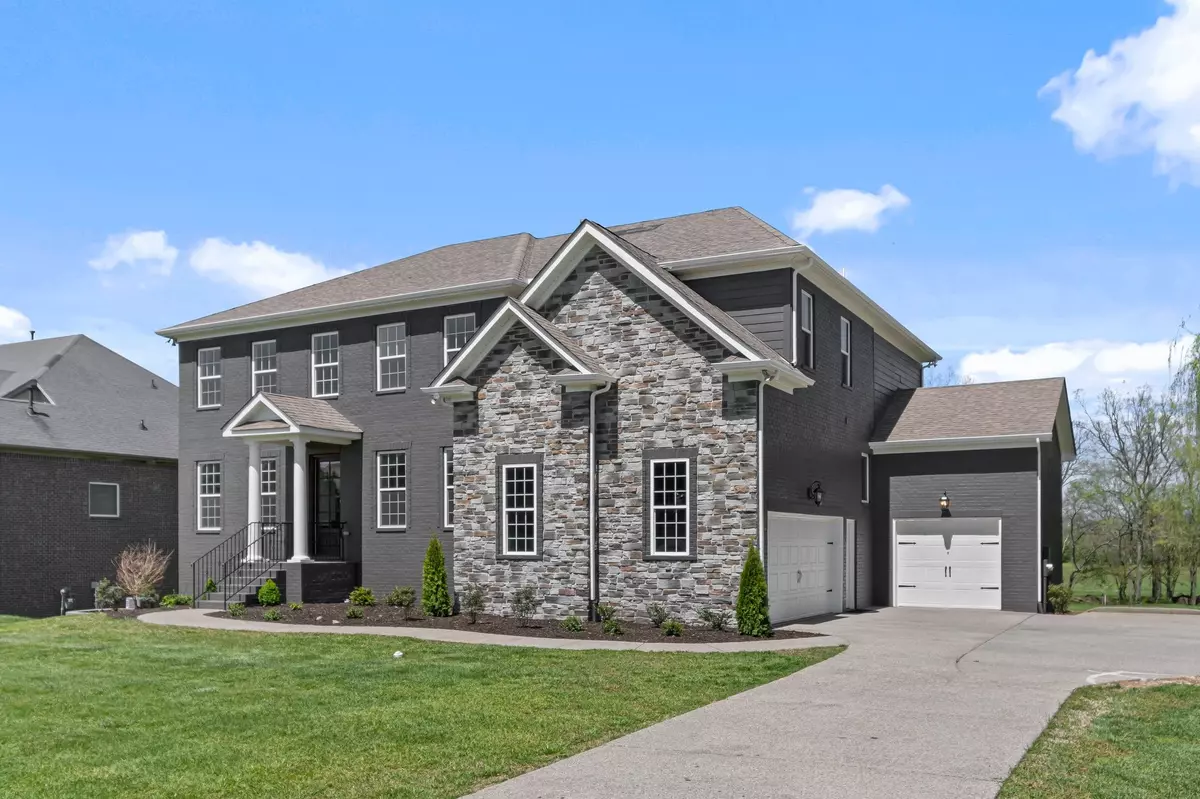$1,750,000
$1,799,999
2.8%For more information regarding the value of a property, please contact us for a free consultation.
7 Beds
5 Baths
5,989 SqFt
SOLD DATE : 07/14/2023
Key Details
Sold Price $1,750,000
Property Type Single Family Home
Sub Type Single Family Residence
Listing Status Sold
Purchase Type For Sale
Square Footage 5,989 sqft
Price per Sqft $292
Subdivision Kings Crossing
MLS Listing ID 2497903
Sold Date 07/14/23
Bedrooms 7
Full Baths 4
Half Baths 1
HOA Fees $75/mo
HOA Y/N Yes
Year Built 2010
Annual Tax Amount $6,035
Lot Size 0.460 Acres
Acres 0.46
Lot Dimensions 105 X 193.4
Property Description
This fully renovated contemporary modern luxury property has been pre-inspected. It's surrounded by not one, but two city parks - Wikle Park and Flagpole Park - offering the perfect balance of nature and city living located in a one-way in and out neighborhood. Inside, this stunning property features high-end finishes and top-of-the-line Kitchen Aid Pro appliances. The open floor plan is perfect for entertaining, and the large windows let in plenty of natural light with a finished basement. Outdoors, you'll enjoy a beautifully landscaped yard and plenty of space to entertain or simply relax. This property truly offers the best of both worlds - a peaceful retreat surrounded by nature backed up to common space and all the amenities of city living just a short drive away.
Location
State TN
County Williamson County
Rooms
Main Level Bedrooms 1
Interior
Interior Features Ceiling Fan(s), Extra Closets, In-Law Floorplan, Storage, Wet Bar, Entry Foyer
Heating Central, Natural Gas
Cooling Central Air, Electric
Flooring Carpet, Finished Wood, Tile
Fireplaces Number 2
Fireplace Y
Appliance Dishwasher, Microwave
Exterior
Exterior Feature Garage Door Opener, Smart Lock(s)
Garage Spaces 3.0
Utilities Available Electricity Available, Water Available
Waterfront false
View Y/N false
Parking Type Attached - Side, Aggregate
Private Pool false
Building
Story 3
Sewer Public Sewer
Water Public
Structure Type Brick,Fiber Cement
New Construction false
Schools
Elementary Schools Lipscomb Elementary
Middle Schools Brentwood Middle School
High Schools Brentwood High School
Others
Senior Community false
Read Less Info
Want to know what your home might be worth? Contact us for a FREE valuation!

Our team is ready to help you sell your home for the highest possible price ASAP

© 2024 Listings courtesy of RealTrac as distributed by MLS GRID. All Rights Reserved.

"Molly's job is to find and attract mastery-based agents to the office, protect the culture, and make sure everyone is happy! "






