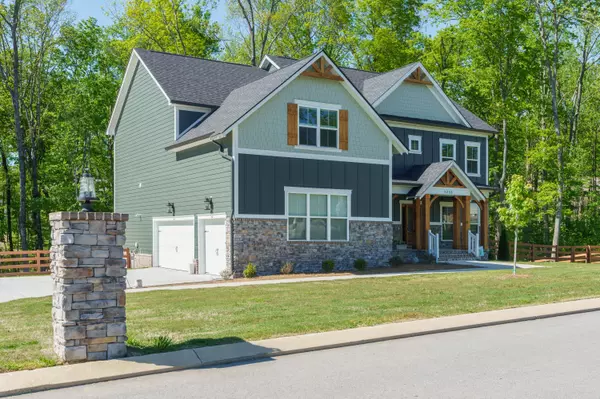$778,000
$785,000
0.9%For more information regarding the value of a property, please contact us for a free consultation.
5 Beds
4 Baths
3,685 SqFt
SOLD DATE : 07/14/2023
Key Details
Sold Price $778,000
Property Type Single Family Home
Sub Type Single Family Residence
Listing Status Sold
Purchase Type For Sale
Square Footage 3,685 sqft
Price per Sqft $211
Subdivision Grey Hawk Trail
MLS Listing ID 1373136
Sold Date 07/14/23
Bedrooms 5
Full Baths 4
HOA Fees $83/ann
Originating Board Greater Chattanooga REALTORS®
Year Built 2022
Lot Size 1.210 Acres
Acres 1.21
Lot Dimensions 1.21
Property Description
Built in 2022, this 4 or 5 bedroom, 4 full bath home is positioned on a 1.21+/- acre lot in the desirable Grey Hawk Trail neighborhood on Signal Mountain. The home simply exudes curb appeal with its Hardie and stone exterior, cedar columns and shutters, covered front porch and wooded setting, and you will love the screened in porch, new rear deck, recently fenced back yard and the 3-car garage. The interior is equally impressive and boasts an open floor plan, a guest bedroom and full bath on the main, hardwood floors, decorative lighting, specialty ceilings, quartz kitchen countertops, double ovens, a tankless gas water heater and more! Your tour begins the dedicated foyer which has French doors to the office on the right and opens to the formal dining room with coffered ceiling and wainscoting on the left. The kitchen is open to the breakfast area and the gathering room with access to the screened-in porch providing a nice flow for indoor to outdoor entertaining and dining. The gathering room has a gas fireplace with subway tile surround and a wood mantel. The kitchen has a center island with pendant lighting, under cabinet lighting, soft close drawers, stainless Whirlpool appliances, quartz countertops and herringbone patterned subway tile backslash. There is a walk-in pantry in the rear hall which also leads to the full guest bath, a guest bedroom, a second coat or storage closet and the 3-car garage. The remainder of the sleeping quarters are on the second level, including the master bedroom that boasts a double trey ceiling with oversized ceiling fan and the master bath with dual vanity, separate shower with tile and glass surround, a walk-in closet and private water closet. 2 additional bedrooms are adjoined by a shared bath with another dual vanity and separate space for the tub/shower combo and commode, and another bedroom has a private bath and walk in closet. The spacious bonus room, laundry room with decorative tile and hall linen closet round out this level. The neighborhood has great amenities, including a community pool and clubhouse with outdoor fireplace, playground, green space, pond, hiking trails and barbecue/camping site. Just a fantastic opportunity for the discerning buyer looking for a newer home with a great mountain vibe, so please call for more information and to schedule your private showing today. Information is deemed reliable but not guaranteed. Buyer to verify any and all information they deem important.
Location
State TN
County Hamilton
Area 1.21
Rooms
Basement Crawl Space
Interior
Interior Features Breakfast Nook, Connected Shared Bathroom, Double Vanity, Eat-in Kitchen, En Suite, Entrance Foyer, Granite Counters, High Ceilings, Open Floorplan, Pantry, Separate Dining Room, Separate Shower, Tub/shower Combo, Walk-In Closet(s)
Heating Central, Electric
Cooling Central Air, Electric, Multi Units
Flooring Carpet, Hardwood, Tile
Fireplaces Number 1
Fireplaces Type Gas Log, Great Room
Fireplace Yes
Window Features Insulated Windows,Vinyl Frames
Appliance Wall Oven, Tankless Water Heater, Refrigerator, Gas Range, Double Oven, Disposal, Dishwasher
Heat Source Central, Electric
Laundry Electric Dryer Hookup, Gas Dryer Hookup, Laundry Room, Washer Hookup
Exterior
Garage Garage Door Opener, Garage Faces Side, Kitchen Level
Garage Spaces 3.0
Garage Description Attached, Garage Door Opener, Garage Faces Side, Kitchen Level
Pool Community
Community Features Clubhouse, Playground, Pond
Utilities Available Electricity Available, Underground Utilities
Roof Type Shingle
Porch Deck, Patio, Porch, Porch - Covered, Porch - Screened
Parking Type Garage Door Opener, Garage Faces Side, Kitchen Level
Total Parking Spaces 3
Garage Yes
Building
Lot Description Gentle Sloping, Split Possible, Wooded
Faces From Hixson, take Roberts Mill Rd up Signal Mountain, Roberts Mill turns into Sawyer Rd, left into Grey Hawk Trail Subdivision on Tuckahoe Pass, right on Chimney Rock, left on Campfire Trail, house is on the right.
Story Two
Foundation Block
Sewer Septic Tank
Water Public
Structure Type Brick,Fiber Cement,Stone
Schools
Elementary Schools Nolan Elementary
Middle Schools Signal Mountain Middle
High Schools Signal Mtn
Others
Senior Community No
Tax ID 072p C 034
Security Features Smoke Detector(s)
Acceptable Financing Cash, Conventional, FHA, VA Loan, Owner May Carry
Listing Terms Cash, Conventional, FHA, VA Loan, Owner May Carry
Read Less Info
Want to know what your home might be worth? Contact us for a FREE valuation!

Our team is ready to help you sell your home for the highest possible price ASAP

"Molly's job is to find and attract mastery-based agents to the office, protect the culture, and make sure everyone is happy! "






