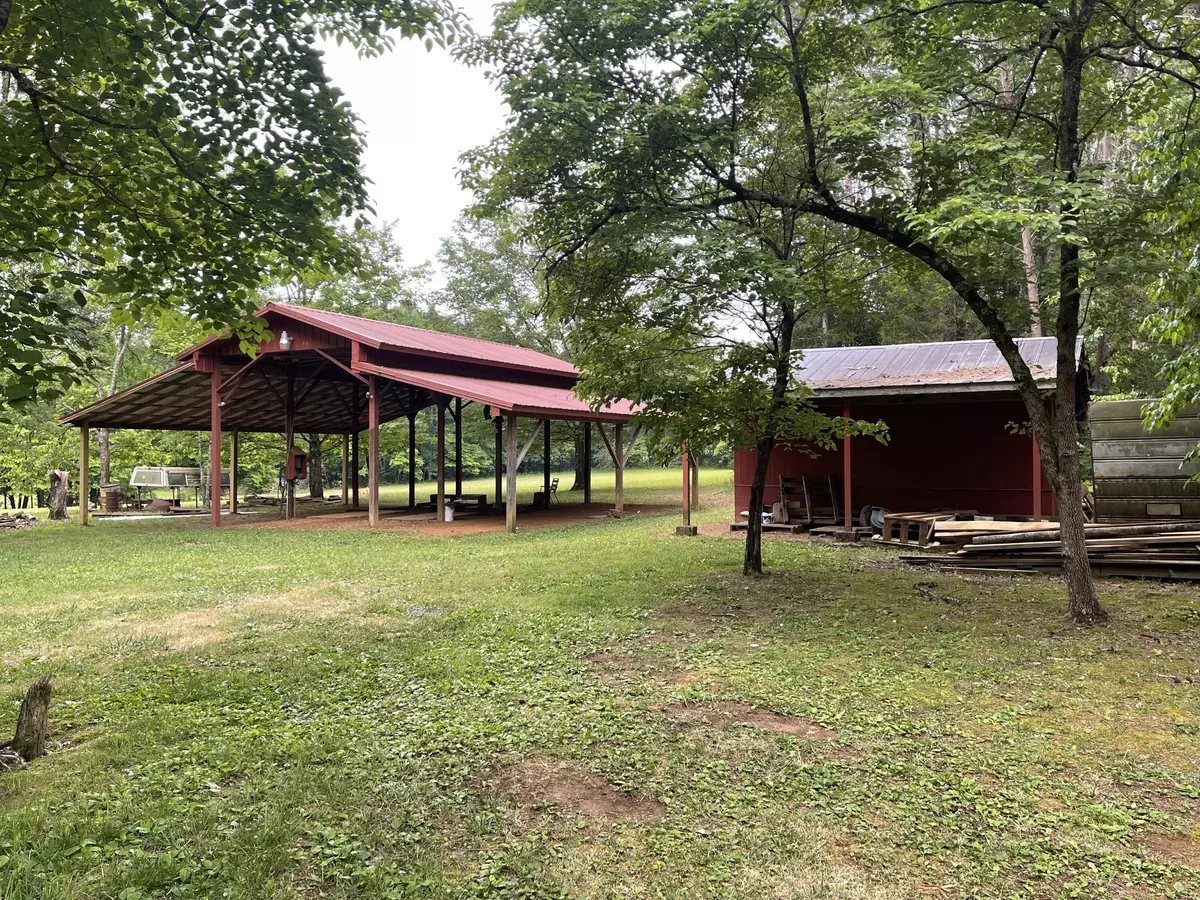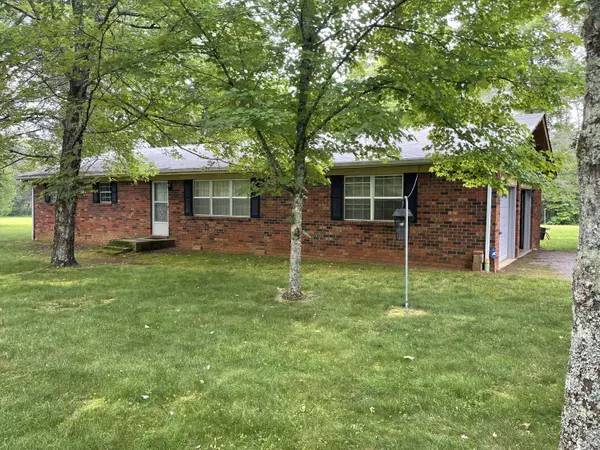$385,000
$389,000
1.0%For more information regarding the value of a property, please contact us for a free consultation.
3 Beds
2 Baths
1,421 SqFt
SOLD DATE : 07/13/2023
Key Details
Sold Price $385,000
Property Type Single Family Home
Sub Type Single Family Residence
Listing Status Sold
Purchase Type For Sale
Square Footage 1,421 sqft
Price per Sqft $270
MLS Listing ID 1375072
Sold Date 07/13/23
Bedrooms 3
Full Baths 2
Originating Board Greater Chattanooga REALTORS®
Year Built 1973
Lot Size 16.100 Acres
Acres 16.1
Lot Dimensions 677x61x56x1437x1593x105
Property Description
Are you dreaming of finding the perfect country retreat? Look no further! Custom built, 3 bedrooms, 2 bath ranch-style home, nestled on 16.1 acres of picturesque land in the sought-after location of Calhoun, TN. Large kitchen area and sitting area off the kitchen with a wood burning fireplace plus a formal living room. This property offers tranquility, space, and an abundance of natural beauty. Escape the hustle and bustle of city life and immerse yourself in nature's splendor. This property boasts 16.1 acres of land, offering privacy, serenity, and limitless possibilities. Need extra storage or workspace? This property comes complete with a spacious pole barn and two additional storage buildings, offering versatility for your hobbies, equipment, or recreational vehicles. Located in the highly desirable area of Calhoun, TN, this property offers convenient access to local amenities, schools, shopping centers, and major transportation routes. Experience the best of both worlds - country living with urban conveniences just a short drive away.
Location
State TN
County Mcminn
Area 16.1
Rooms
Basement Crawl Space
Interior
Interior Features Breakfast Room, Open Floorplan, Primary Downstairs
Heating Central, Electric
Cooling Central Air, Electric
Flooring Carpet, Vinyl
Fireplaces Number 1
Fireplaces Type Wood Burning
Fireplace Yes
Appliance Free-Standing Electric Range, Electric Water Heater
Heat Source Central, Electric
Exterior
Parking Features Garage Door Opener, Kitchen Level
Garage Spaces 2.0
Garage Description Attached, Garage Door Opener, Kitchen Level
Utilities Available Electricity Available
Roof Type Asphalt,Shingle
Porch Porch
Total Parking Spaces 2
Garage Yes
Building
Lot Description Level, Wooded
Faces Take 1-75 North, take exit 36 Calhoun, turn right on 11, turn left on CR 163, turn right on CR 960, house is on the left. See sign.
Story One
Foundation Block
Sewer Septic Tank
Water Public, Well
Additional Building Barn(s), Outbuilding
Structure Type Brick
Schools
Elementary Schools Caldwell Elementary
Middle Schools Athens Middle
High Schools Mcminn County
Others
Senior Community No
Tax ID 123 150.00
Acceptable Financing Cash, Conventional, FHA, USDA Loan, Owner May Carry
Listing Terms Cash, Conventional, FHA, USDA Loan, Owner May Carry
Read Less Info
Want to know what your home might be worth? Contact us for a FREE valuation!

Our team is ready to help you sell your home for the highest possible price ASAP

"Molly's job is to find and attract mastery-based agents to the office, protect the culture, and make sure everyone is happy! "






