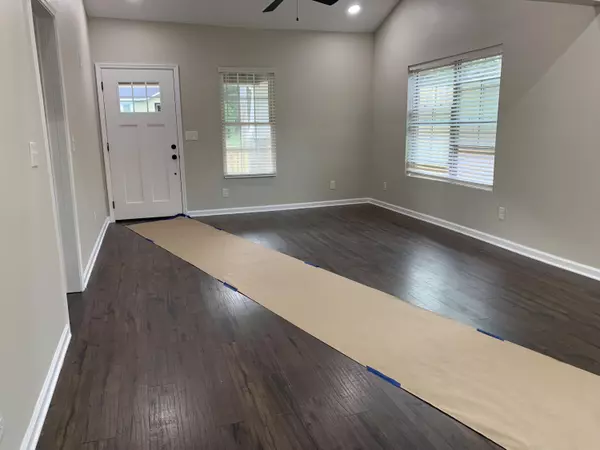$245,000
$245,000
For more information regarding the value of a property, please contact us for a free consultation.
3 Beds
1 Bath
1,400 SqFt
SOLD DATE : 06/30/2023
Key Details
Sold Price $245,000
Property Type Single Family Home
Sub Type Single Family Residence
Listing Status Sold
Purchase Type For Sale
Square Footage 1,400 sqft
Price per Sqft $175
Subdivision Burgess
MLS Listing ID 1369879
Sold Date 06/30/23
Bedrooms 3
Full Baths 1
Originating Board Greater Chattanooga REALTORS®
Year Built 1930
Lot Dimensions 47X150
Property Description
Basically new construction! This house was stripped down to the studs and has all new subfloor, drywall, hardwood floors, tiled kitchen, bath and laundry room. New roof, appliances, HVAC, deck and front porch. Kitchen features new cabinets, granite countertops and under cabinet lighting. You enter the home in the spacious living room combined with the dining room. Two bedrooms to the right separated by and Jack n Jill bath. Pass through the kitchen and enter the back room that can be used as an office or third bedroom, which leads to the back deck. The backyard has a 8 foot tall privacy fence with a double gate for extra parking. There is a 4 foot fence enclosing the front yard, great for kids or pets. Seller giving $3,000 towards appliances, oven and refrigerator.
Location
State TN
County Hamilton
Rooms
Basement Crawl Space
Interior
Interior Features Connected Shared Bathroom, Granite Counters, Open Floorplan, Tub/shower Combo
Heating Central, Electric
Cooling Central Air, Electric
Flooring Hardwood, Tile
Fireplace No
Window Features Vinyl Frames
Appliance Refrigerator, Microwave, Free-Standing Electric Range, Dishwasher
Heat Source Central, Electric
Laundry Electric Dryer Hookup, Gas Dryer Hookup, Laundry Room, Washer Hookup
Exterior
Parking Features Off Street
Garage Description Off Street
Community Features Sidewalks
Utilities Available Electricity Available, Sewer Connected
Roof Type Shingle
Porch Deck, Patio, Porch, Porch - Covered
Garage No
Building
Lot Description Level
Faces From downtown, take Riverside Dr., turn right on Wilcox, turn left on Dodson, house on left.
Story One
Foundation Block
Water Public
Structure Type Vinyl Siding
Schools
Elementary Schools Hardy Elementary
Middle Schools Dalewood Middle
High Schools Brainerd High
Others
Senior Community No
Tax ID 136l G 006
Security Features Smoke Detector(s)
Acceptable Financing Cash, Conventional, FHA, VA Loan
Listing Terms Cash, Conventional, FHA, VA Loan
Special Listing Condition Investor
Read Less Info
Want to know what your home might be worth? Contact us for a FREE valuation!

Our team is ready to help you sell your home for the highest possible price ASAP
"Molly's job is to find and attract mastery-based agents to the office, protect the culture, and make sure everyone is happy! "






