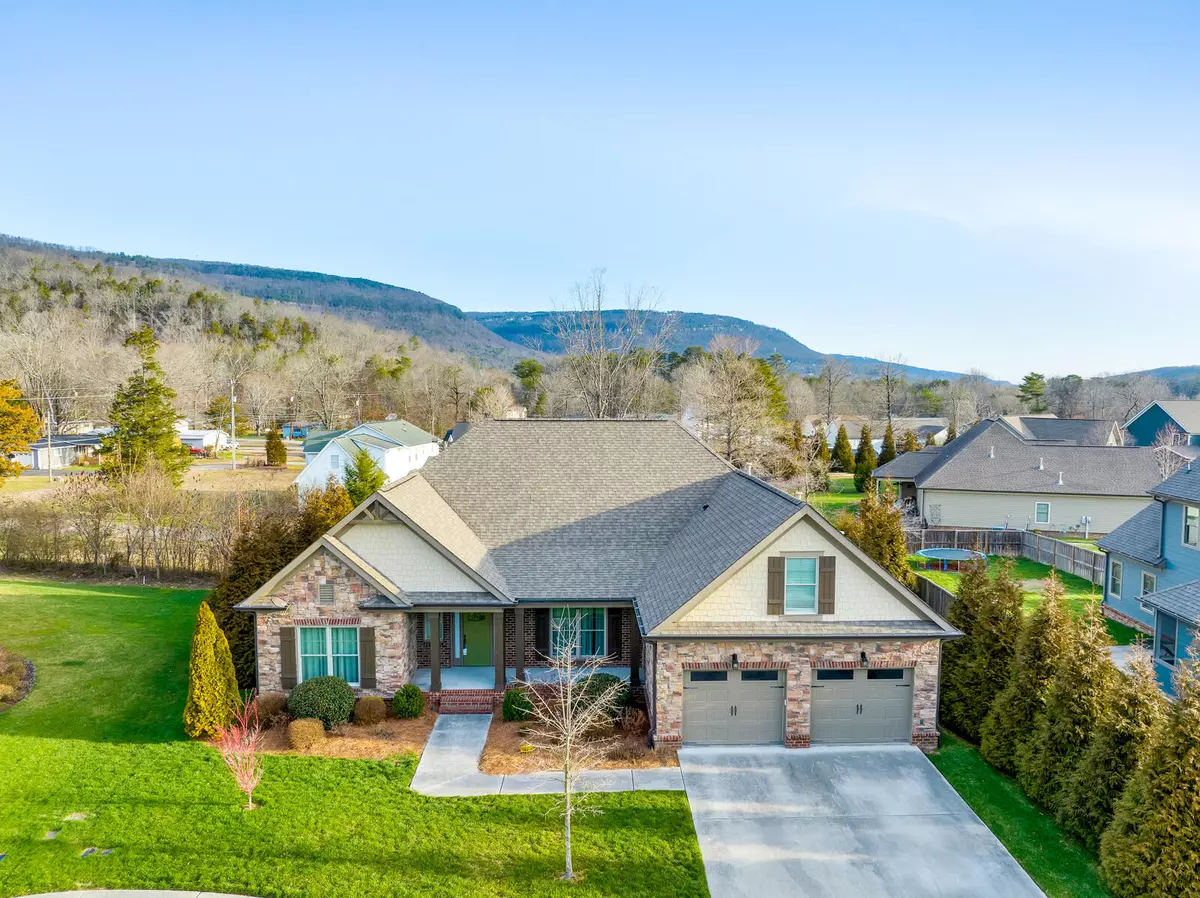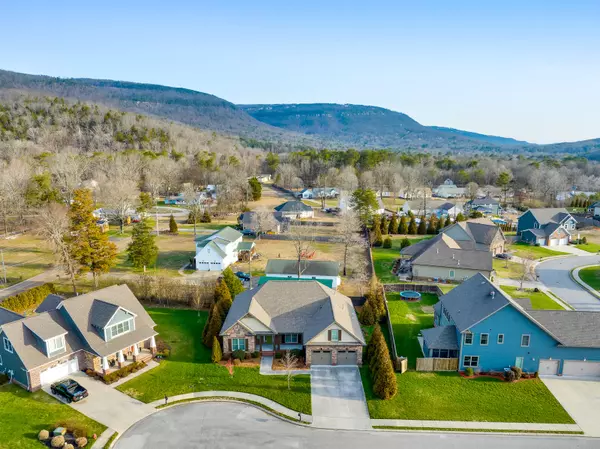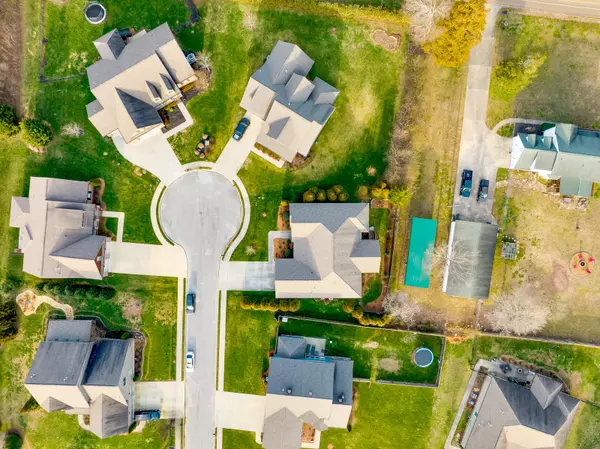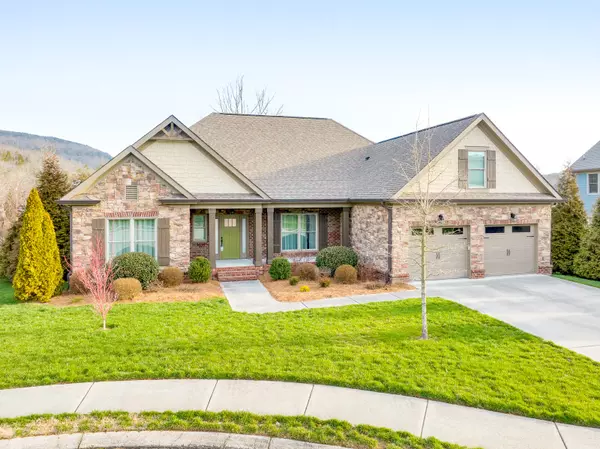$599,000
$599,000
For more information regarding the value of a property, please contact us for a free consultation.
3 Beds
3 Baths
2,794 SqFt
SOLD DATE : 07/03/2023
Key Details
Sold Price $599,000
Property Type Single Family Home
Sub Type Single Family Residence
Listing Status Sold
Purchase Type For Sale
Square Footage 2,794 sqft
Price per Sqft $214
Subdivision The Canyons
MLS Listing ID 1369452
Sold Date 07/03/23
Bedrooms 3
Full Baths 2
Half Baths 1
HOA Fees $33/mo
Originating Board Greater Chattanooga REALTORS®
Year Built 2016
Lot Size 10,018 Sqft
Acres 0.23
Lot Dimensions 79.01X117.66
Property Description
Welcome to your dream home in The Canyons, one of Hixson's most beautiful communities. This stunning 3 bedroom, 2 1/2 bath one level home is perfect for those seeking luxurious living in a quiet and secluded neighborhood, yet just 10 minutes away from downtown Chattanooga.
Step inside and be greeted by an open kitchen that overlooks a vaulted great room, perfect for entertaining guests or enjoying a cozy night in. The kitchen boasts beautiful granite countertops, a tile backsplash, and stainless steel appliances that are sure to impress any home chef.
The master bedroom is a true retreat, complete with a large sitting area and a master bathroom that features a huge walk-in closet and an oversized shower, perfect for unwinding after a long day.
Upstairs, you'll find a large bonus room that can be used as a home theater, game room, or even a guest bedroom.
Outside, you'll be able to enjoy stunning views of Signal Mountain from your backyard as well as the custom screened in porch, or take a stroll through the beautiful community.
Don't miss out on the opportunity to own a beautiful home in one of Hixson's most desirable neighborhoods. Schedule your showing today!
Location
State TN
County Hamilton
Area 0.23
Rooms
Basement None
Interior
Interior Features Double Vanity, Granite Counters, High Ceilings, Pantry, Primary Downstairs, Separate Dining Room, Separate Shower, Walk-In Closet(s)
Heating Natural Gas
Cooling Central Air, Electric, Multi Units
Flooring Hardwood
Fireplaces Number 1
Fireplaces Type Gas Log, Great Room
Fireplace Yes
Window Features Insulated Windows
Appliance Microwave, Electric Range, Convection Oven
Heat Source Natural Gas
Laundry Electric Dryer Hookup, Gas Dryer Hookup, Washer Hookup
Exterior
Parking Features Kitchen Level
Garage Spaces 2.0
Garage Description Attached, Kitchen Level
Pool Community
Community Features Sidewalks
Utilities Available Cable Available, Sewer Connected, Underground Utilities
View Mountain(s)
Roof Type Shingle
Porch Deck, Patio, Porch, Porch - Covered
Total Parking Spaces 2
Garage Yes
Building
Lot Description Level, Split Possible
Faces Merge onto TN-29 N Take the Dayton Pike exit Take Old Dayton Pike and Pitts Rd to Sunset Canyon Dr Turn left onto Dayton Blvd/Dayton Pike Continue to follow Dayton Blvd Turn left onto Old Dayton Pike Turn right onto Pitts Rd Turn left onto Canyon Edge Ln Turn right onto Deer Valley Dr Turn right at the 1st cross street onto Sunset Canyon Dr Destination will be on the right
Story One and One Half
Foundation Slab
Water Public
Structure Type Brick,Fiber Cement,Stone
Schools
Elementary Schools Middle Valley Elementary
Middle Schools Red Bank Middle
High Schools Red Bank High School
Others
Senior Community No
Tax ID 081k F 018
Acceptable Financing Cash, Conventional, FHA, VA Loan, Owner May Carry
Listing Terms Cash, Conventional, FHA, VA Loan, Owner May Carry
Read Less Info
Want to know what your home might be worth? Contact us for a FREE valuation!

Our team is ready to help you sell your home for the highest possible price ASAP

"Molly's job is to find and attract mastery-based agents to the office, protect the culture, and make sure everyone is happy! "






