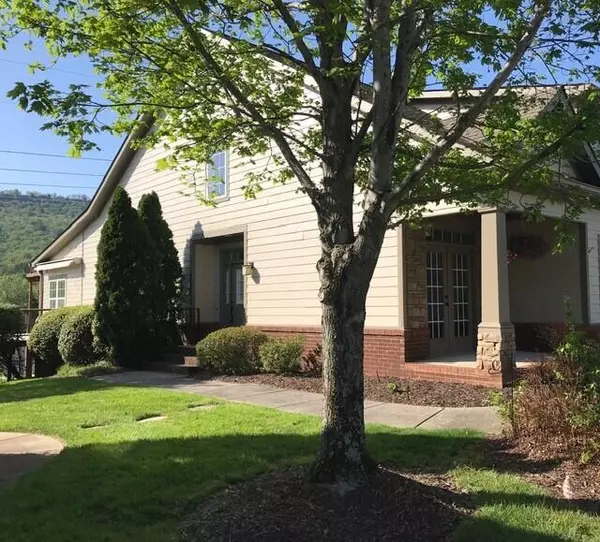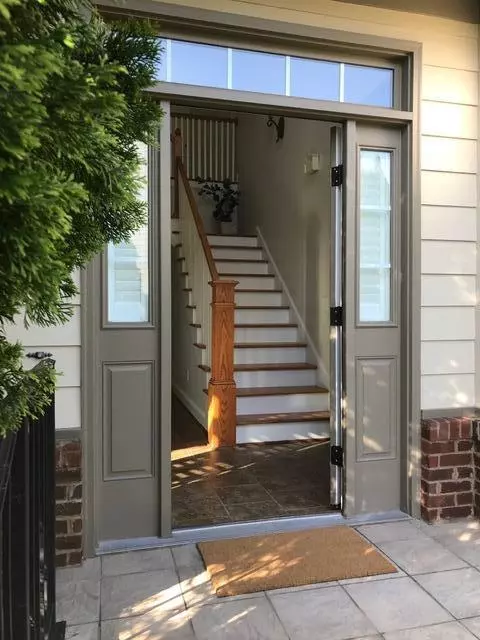$470,000
$479,000
1.9%For more information regarding the value of a property, please contact us for a free consultation.
3 Beds
3 Baths
2,651 SqFt
SOLD DATE : 06/30/2023
Key Details
Sold Price $470,000
Property Type Townhouse
Sub Type Townhouse
Listing Status Sold
Purchase Type For Sale
Square Footage 2,651 sqft
Price per Sqft $177
Subdivision Horse Creek Farms, Phase Ii
MLS Listing ID 1372413
Sold Date 06/30/23
Bedrooms 3
Full Baths 2
Half Baths 1
HOA Fees $20/ann
Originating Board Greater Chattanooga REALTORS®
Year Built 2007
Lot Size 10,018 Sqft
Acres 0.23
Lot Dimensions 32.87X167.24
Property Description
This 2-story Townhome is feature loaded for comfortable living only minutes to downtown Chattanooga. This highly desirable end unit has Southern and Western exposures with great evening views of Signal Mountain.
Master on the main with trayed ceiling, en-suite bath, heated sunroom and master bath floors. With its vaulted ceilings you can feel the ''openness'' as soon as you step into this home. Wood floors in the foyer, dining room and kitchen, tile sunroom and baths, carpeted Grand room, den and all bedrooms. Solid surface tops in kitchen with more than generous lighting. 2nd level loft provides for media space or great in home office. Grand room fireplace. Craftsman cottage exterior with combination of brick, cement lap and shake siding. Extensive landscaping with sodded front yard. 40+ year shingled roof. Appliances that remain, range, dishwasher, refrigerator and microwave. A great feature of this home is the level no-step entry through the garage.
Location
State TN
County Hamilton
Area 0.23
Rooms
Basement None
Interior
Interior Features En Suite, High Ceilings, Open Floorplan, Primary Downstairs
Heating Central, Electric
Cooling Central Air, Electric, Multi Units
Flooring Carpet, Hardwood, Tile
Fireplaces Number 1
Fireplaces Type Den, Family Room
Fireplace Yes
Window Features Vinyl Frames
Appliance Refrigerator, Microwave, Free-Standing Electric Range, Electric Water Heater, Dishwasher
Heat Source Central, Electric
Laundry Electric Dryer Hookup, Gas Dryer Hookup, Laundry Room, Washer Hookup
Exterior
Garage Garage Door Opener, Kitchen Level
Garage Spaces 2.0
Garage Description Attached, Garage Door Opener, Kitchen Level
Community Features Sidewalks
Utilities Available Cable Available, Electricity Available, Phone Available, Sewer Connected, Underground Utilities
Roof Type Shingle
Porch Deck, Patio
Parking Type Garage Door Opener, Kitchen Level
Total Parking Spaces 2
Garage Yes
Building
Lot Description Cul-De-Sac, Gentle Sloping, Sloped, Split Possible
Faces North on Mountain Creek Rd., Right on N. Runyan Dr. past entrance to Horse Creek, continue to Right on Shearer Cove Rd., Left on Saddlebrook Dr., Townhome on the right at the Cul-de-Sac.
Story Two
Foundation Slab
Water Public
Structure Type Brick,Fiber Cement,Shingle Siding
Schools
Elementary Schools Red Bank Elementary
Middle Schools Red Bank Middle
High Schools Red Bank High School
Others
Senior Community No
Tax ID 117c E 022
Security Features Security System,Smoke Detector(s)
Acceptable Financing Cash, Conventional, Owner May Carry
Listing Terms Cash, Conventional, Owner May Carry
Read Less Info
Want to know what your home might be worth? Contact us for a FREE valuation!

Our team is ready to help you sell your home for the highest possible price ASAP

"Molly's job is to find and attract mastery-based agents to the office, protect the culture, and make sure everyone is happy! "






