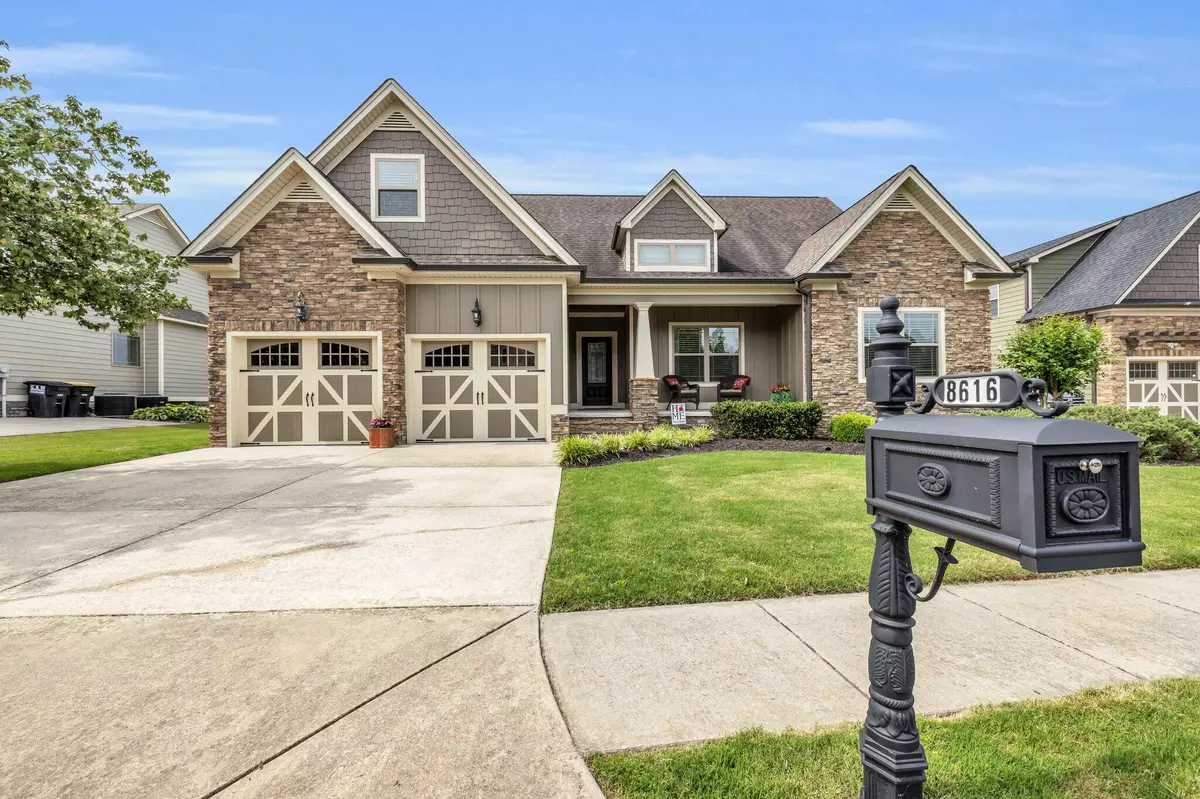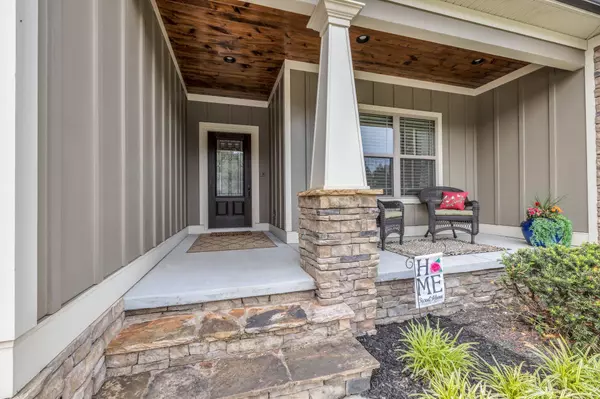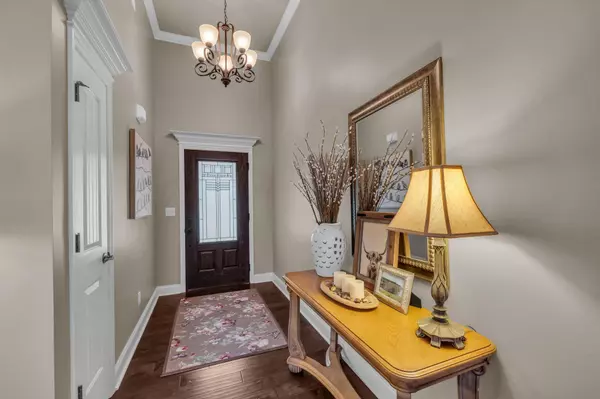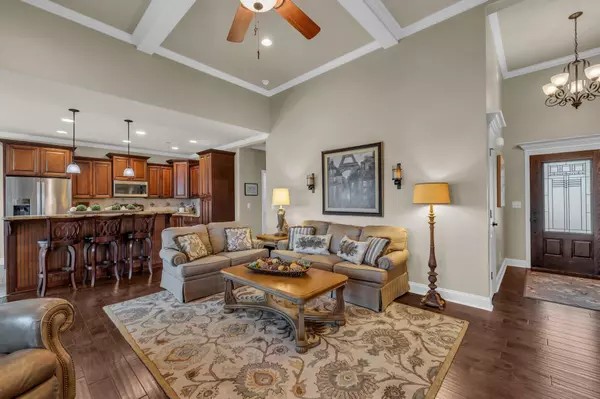$499,900
$499,900
For more information regarding the value of a property, please contact us for a free consultation.
3 Beds
2 Baths
2,138 SqFt
SOLD DATE : 06/26/2023
Key Details
Sold Price $499,900
Property Type Single Family Home
Sub Type Single Family Residence
Listing Status Sold
Purchase Type For Sale
Square Footage 2,138 sqft
Price per Sqft $233
Subdivision Providence Point
MLS Listing ID 1373952
Sold Date 06/26/23
Bedrooms 3
Full Baths 2
HOA Fees $16/ann
Originating Board Greater Chattanooga REALTORS®
Year Built 2015
Lot Size 0.300 Acres
Acres 0.3
Lot Dimensions 80.56 x 166.62
Property Description
Beautiful home in a very popular neighborhood in Ooltewah! Providence Point is situated in the heart of Ooltewah with easy access to the interstate for a short commute to downtown Chattanooga, Cleveland, Harrison, etc. This home is in like new condition as it has been meticulously maintained inside and outside. It features 3 large bedrooms with the master suite on the opposite side of the home for privacy. It has a large ensuite master bath with a jetted tub and walk-in custom tiled shower. The great room is large and opens to the kitchen and dining area as well as the screened in deck. This home is perfect for entertaining! The sellers of this home have added extras such as finishing the bonus room upstairs. There is a large walkout attic which is currently used for storage but could easily be finished out as it is plumbed for another bathroom already. Underneath the home is encapsulated. This builder took extra care to do things the right way. Call to schedule your private showing today. Buyers to verify anything of concern.
Location
State TN
County Hamilton
Area 0.3
Rooms
Basement Crawl Space
Interior
Interior Features Double Vanity, Eat-in Kitchen, Granite Counters, Open Floorplan, Primary Downstairs, Separate Shower, Tub/shower Combo, Walk-In Closet(s), Whirlpool Tub
Heating Central, Electric
Cooling Central Air, Electric
Flooring Carpet, Hardwood, Tile
Fireplaces Number 1
Fireplaces Type Den, Family Room, Gas Log
Fireplace Yes
Appliance Refrigerator, Microwave, Free-Standing Gas Range, Electric Water Heater, Dishwasher
Heat Source Central, Electric
Laundry Electric Dryer Hookup, Gas Dryer Hookup, Laundry Room, Washer Hookup
Exterior
Parking Features Garage Door Opener, Kitchen Level, Off Street
Garage Spaces 2.0
Garage Description Attached, Garage Door Opener, Kitchen Level, Off Street
Community Features Sidewalks, Pond
Utilities Available Cable Available, Sewer Connected, Underground Utilities
Roof Type Shingle
Porch Porch, Porch - Covered, Porch - Screened
Total Parking Spaces 2
Garage Yes
Building
Lot Description Level, Split Possible
Faces I-75 North to Exit 11 - Ooltewah exit. Left onto Lee Hwy. Right onto Mountain View. Left onto Roy Lane. Right onto Skybrook. Home is on the left and sign is in the yard.
Story One and One Half
Foundation Block
Water Public
Structure Type Fiber Cement
Schools
Elementary Schools Ooltewah Elementary
Middle Schools Hunter Middle
High Schools Ooltewah
Others
Senior Community No
Tax ID 104g D 027
Security Features Smoke Detector(s)
Acceptable Financing Cash, Conventional, FHA, USDA Loan, VA Loan, Owner May Carry
Listing Terms Cash, Conventional, FHA, USDA Loan, VA Loan, Owner May Carry
Read Less Info
Want to know what your home might be worth? Contact us for a FREE valuation!

Our team is ready to help you sell your home for the highest possible price ASAP

"Molly's job is to find and attract mastery-based agents to the office, protect the culture, and make sure everyone is happy! "






