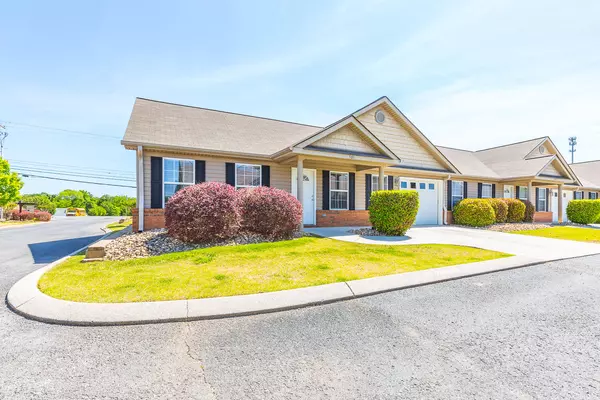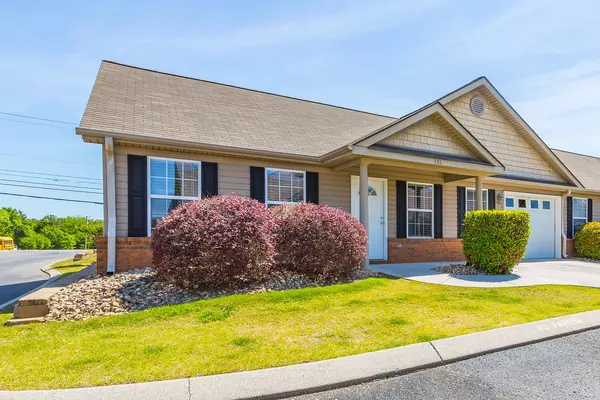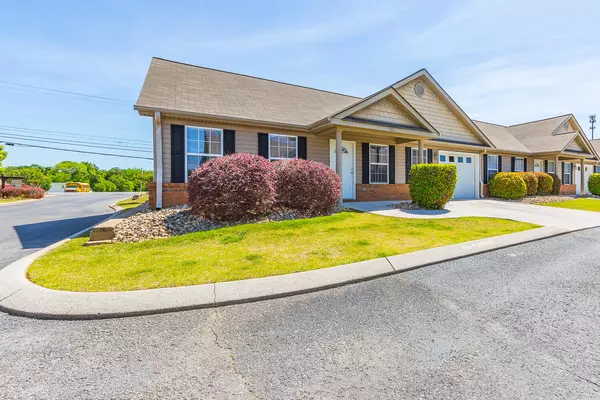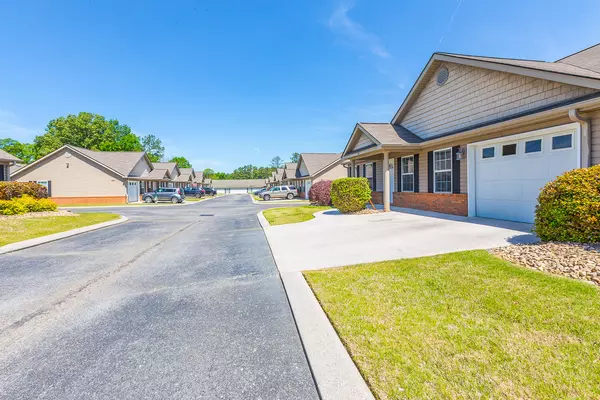$195,000
$195,000
For more information regarding the value of a property, please contact us for a free consultation.
2 Beds
2 Baths
1,168 SqFt
SOLD DATE : 06/22/2023
Key Details
Sold Price $195,000
Property Type Condo
Sub Type Condominium
Listing Status Sold
Purchase Type For Sale
Square Footage 1,168 sqft
Price per Sqft $166
Subdivision Cedar Creek Crossing
MLS Listing ID 1373013
Sold Date 06/22/23
Bedrooms 2
Full Baths 1
Half Baths 1
HOA Fees $95/mo
Originating Board Greater Chattanooga REALTORS®
Year Built 2005
Property Description
Looking for a low maintenance, move-in ready condo in a convenient location? Look no further than this charming condo, which has been updated with fresh, modern colors that are sure to please.
Inside, you'll find two bedrooms, an office, and a separate laundry room, making this an ideal home for small families, professionals, or retirees. The great room and kitchen are spacious and inviting, perfect for entertaining guests or relaxing after a long day.
The property features a single-car garage for parking and storage, ensuring that you have plenty of space for your belongings. The community also boasts a clubhouse and swimming pool, offering a fun and convenient way to stay active and enjoy the outdoors.
This condo is located in a very well-maintained community in Catoosa County, which is known for its abundant shopping and dining options, as well as its access to local rivers and lakes. This convenient location is perfect for those who want to be close to everything the area has to offer.
Overall, this is a great opportunity to own a stylish and low-maintenance condo in a desirable location. Contact us today to schedule a viewing and see all that this property has to offer!
Location
State GA
County Catoosa
Rooms
Basement None
Interior
Interior Features Eat-in Kitchen, Open Floorplan, Primary Downstairs, Tub/shower Combo
Heating Central, Electric
Cooling Central Air, Electric
Flooring Carpet, Hardwood, Tile
Fireplace No
Window Features Insulated Windows
Appliance Electric Water Heater, Electric Range, Dishwasher
Heat Source Central, Electric
Laundry Electric Dryer Hookup, Gas Dryer Hookup, Laundry Room, Washer Hookup
Exterior
Parking Features Kitchen Level
Garage Spaces 1.0
Garage Description Kitchen Level
Pool Community, In Ground
Community Features Clubhouse, Sidewalks
Utilities Available Cable Available, Electricity Available, Phone Available, Sewer Connected, Underground Utilities
Roof Type Shingle
Porch Deck, Patio, Porch, Porch - Covered
Total Parking Spaces 1
Garage Yes
Building
Lot Description Corner Lot, Level
Faces I-75 South to Cloud Springs exit, right off the exit, turn right on Lakeview Dr., Left into Cedar Creek, Condos are on right
Story One
Foundation Concrete Perimeter
Water Public
Structure Type Brick,Other
Schools
Elementary Schools West Elementary
Middle Schools Lakeview Middle
High Schools Lakeview-Ft. Oglethorpe
Others
Senior Community No
Tax ID 00020-0380c-1
Acceptable Financing Cash, Conventional, FHA, USDA Loan, VA Loan, Owner May Carry
Listing Terms Cash, Conventional, FHA, USDA Loan, VA Loan, Owner May Carry
Read Less Info
Want to know what your home might be worth? Contact us for a FREE valuation!

Our team is ready to help you sell your home for the highest possible price ASAP

"Molly's job is to find and attract mastery-based agents to the office, protect the culture, and make sure everyone is happy! "






