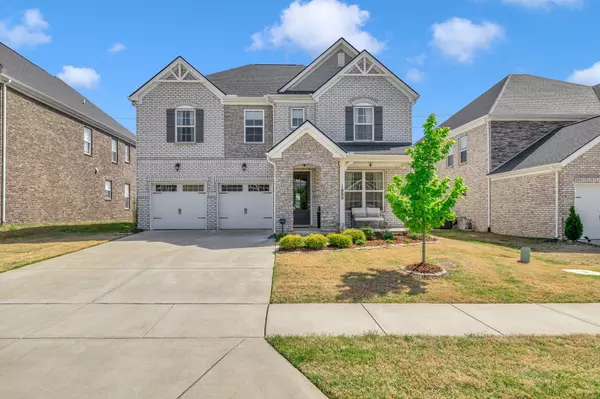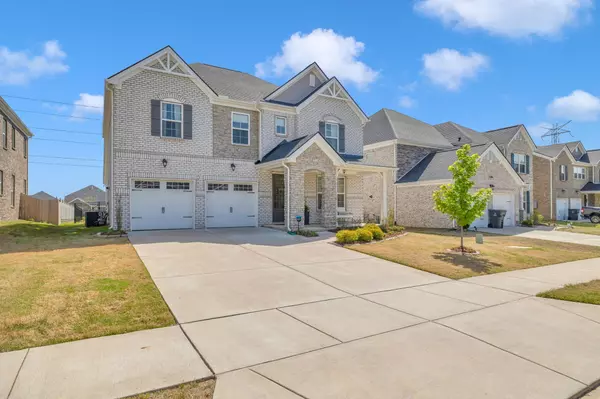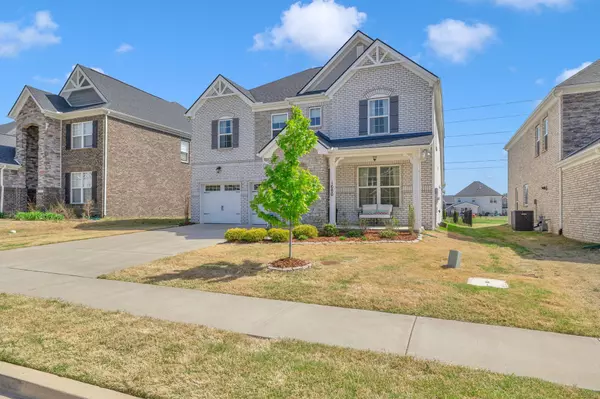$653,000
$649,000
0.6%For more information regarding the value of a property, please contact us for a free consultation.
3 Beds
3 Baths
2,600 SqFt
SOLD DATE : 06/21/2023
Key Details
Sold Price $653,000
Property Type Single Family Home
Sub Type Single Family Residence
Listing Status Sold
Purchase Type For Sale
Square Footage 2,600 sqft
Price per Sqft $251
Subdivision Herrington Subdivision
MLS Listing ID 2526552
Sold Date 06/21/23
Bedrooms 3
Full Baths 2
Half Baths 1
HOA Fees $63/qua
HOA Y/N Yes
Year Built 2020
Annual Tax Amount $2,452
Lot Size 8,712 Sqft
Acres 0.2
Property Description
Why Wait for NEW??? Get all the EXTRAS NOW! Why Wait for Irrigation, Fenced Yard or to Build That Outdoor Living Area?*Don't Miss this BETTER THAN NEW home With $50K in Added Features Plus TONS of Builder Upgrades*Desirable Herrington*Premium Ex Large Lot*Dreamy Covered Outdoor Area*Fully Fenced Yd*Full Yd Irrigation*Backs to Walking Path & Green Space*Light & Bright Kitchen w/ Quartz, Walk-In Pantry*Open, Sunny Living Area & Morning Room*Custom Stacked Stone Fireplace*Extra Built-Ins & Shelves*Drop Zone*Primary Down w/ HUGE Walk-In Closet*Main Floor Laundry*Two Add'l Bedrooms Up w/ Second Floor Loft*FULL SIZE WALK-IN STORAGE ROOM OR EXPANSION AREA for 4th BEDROOM+BATH*Dining Room/Office*8 Foot Doors*Gracious Front Porch*All on a Cul-De-Sac Street Just a Short Walk to the Neighborhood Pool
Location
State TN
County Wilson County
Rooms
Main Level Bedrooms 1
Interior
Interior Features Extra Closets, Storage, Walk-In Closet(s)
Heating Central, Natural Gas
Cooling Central Air
Flooring Carpet, Finished Wood, Tile
Fireplaces Number 1
Fireplace Y
Appliance Dishwasher, Microwave, Refrigerator
Exterior
Exterior Feature Gas Grill
Garage Spaces 2.0
View Y/N false
Roof Type Asphalt
Private Pool false
Building
Story 2
Sewer Public Sewer
Water Public
Structure Type Brick
New Construction false
Schools
Elementary Schools Rutland Elementary
Middle Schools Gladeville Middle School
High Schools Wilson Central High School
Others
HOA Fee Include Recreation Facilities
Senior Community false
Read Less Info
Want to know what your home might be worth? Contact us for a FREE valuation!

Our team is ready to help you sell your home for the highest possible price ASAP

© 2024 Listings courtesy of RealTrac as distributed by MLS GRID. All Rights Reserved.

"Molly's job is to find and attract mastery-based agents to the office, protect the culture, and make sure everyone is happy! "






