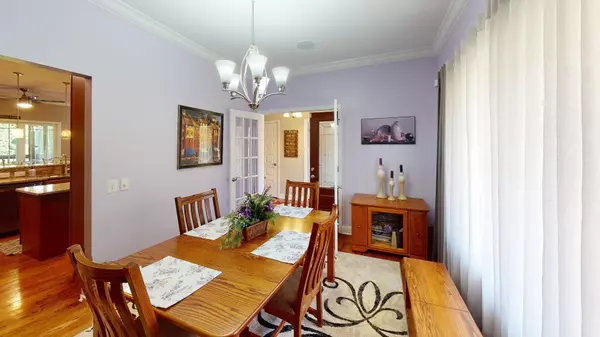$530,000
$525,000
1.0%For more information regarding the value of a property, please contact us for a free consultation.
3 Beds
3 Baths
2,426 SqFt
SOLD DATE : 06/09/2023
Key Details
Sold Price $530,000
Property Type Single Family Home
Sub Type Single Family Residence
Listing Status Sold
Purchase Type For Sale
Square Footage 2,426 sqft
Price per Sqft $218
Subdivision The Reserve
MLS Listing ID 2539162
Sold Date 06/09/23
Bedrooms 3
Full Baths 2
Half Baths 1
HOA Y/N No
Year Built 2017
Annual Tax Amount $1,915
Lot Size 1.530 Acres
Acres 1.53
Property Description
CONTINGENT. May show for Back-up Offers. Main level living at its best with potential expansion to double your square footage or have workshop space and extra storage in full unfinished walkout basement with 10'' poured solid concrete walls, that has roughed in plumbing for Bathroom and is partially framed, including storm shelter. Great floor plan with 3 main level Bedrooms, 2 1/2 Baths, 2 additional Flex Rooms that are currently used as Offices, separate Dining Room, Kitchen, Breakfast Area, Laundry Room and vaulted Great Room. Great Room has beautiful enclosed vented gas stone fireplace with recirculating fan, which is open to Breakfast Area and Kitchen with spacious bar seating. Kitchen boast of granite counter tops with induction stove top and range hood, built in stainless microwave and oven as well as stainless dishwasher and island space. Split Bedrooms and Owner's Suite with double tray ceiling opens to the screened back porch.
Location
State TN
County Bradley County
Interior
Interior Features Ceiling Fan(s), Central Vacuum, Walk-In Closet(s), High Ceilings, High Speed Internet, Kitchen Island
Heating Propane, Central, Electric
Cooling Other, Central Air, Electric
Flooring Carpet, Finished Wood, Tile
Fireplaces Number 1
Fireplace Y
Appliance Microwave
Exterior
Exterior Feature Garage Door Opener
Garage Spaces 2.0
Utilities Available Electricity Available, Water Available
View Y/N false
Roof Type Shingle
Private Pool false
Building
Lot Description Sloped, Wooded, Level
Story 2
Sewer Septic Tank
Water Public
Structure Type Fiber Cement,Stone
New Construction false
Schools
Elementary Schools Hopewell Elementary School
Middle Schools Ocoee Middle School
High Schools Walker Valley High School
Others
Senior Community false
Read Less Info
Want to know what your home might be worth? Contact us for a FREE valuation!

Our team is ready to help you sell your home for the highest possible price ASAP

© 2024 Listings courtesy of RealTrac as distributed by MLS GRID. All Rights Reserved.

"Molly's job is to find and attract mastery-based agents to the office, protect the culture, and make sure everyone is happy! "






