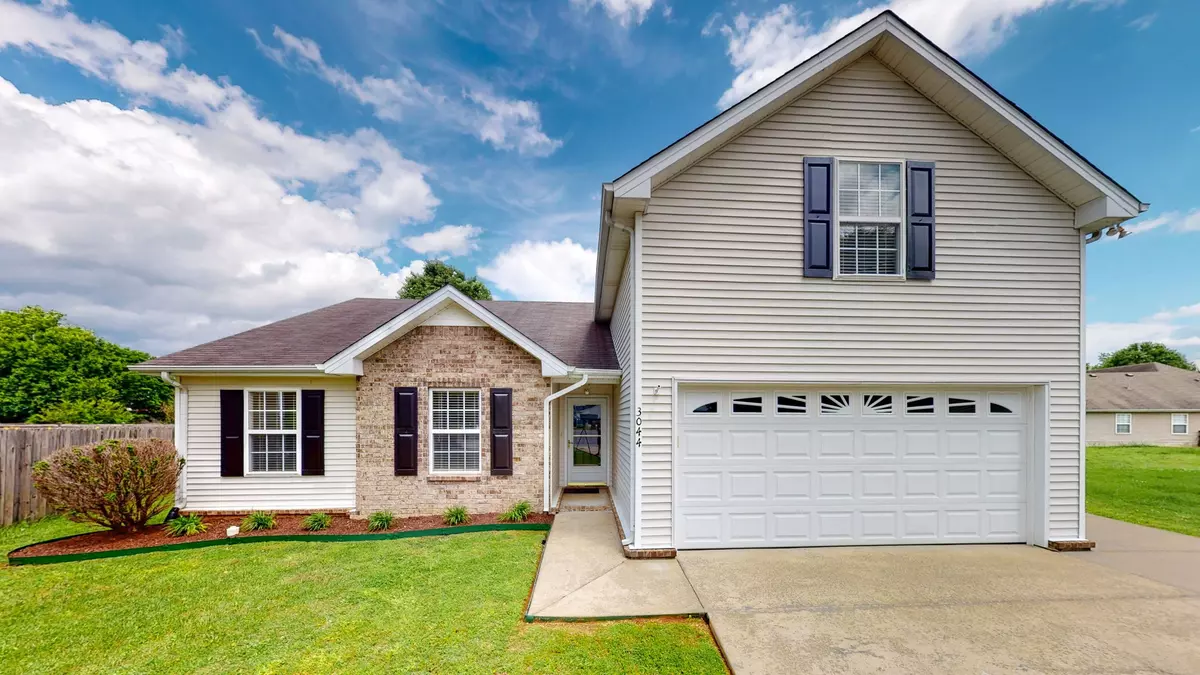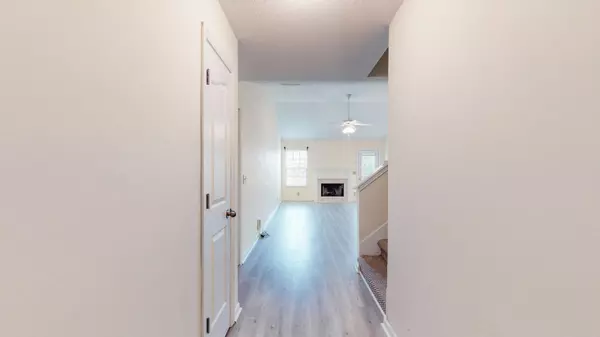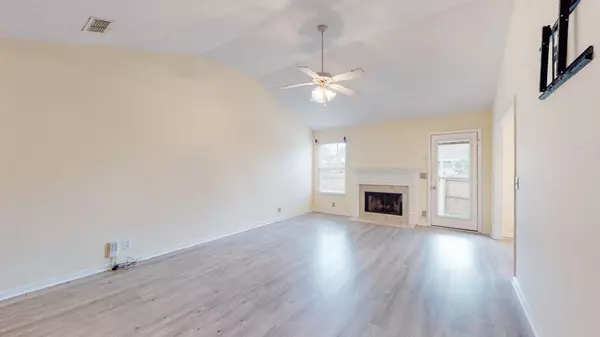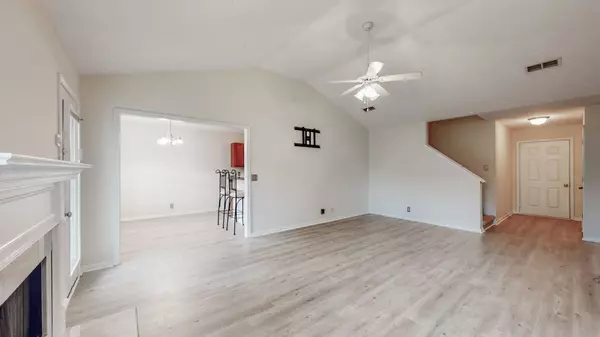$383,000
$389,900
1.8%For more information regarding the value of a property, please contact us for a free consultation.
3 Beds
3 Baths
1,933 SqFt
SOLD DATE : 06/20/2023
Key Details
Sold Price $383,000
Property Type Single Family Home
Sub Type Single Family Residence
Listing Status Sold
Purchase Type For Sale
Square Footage 1,933 sqft
Price per Sqft $198
Subdivision Evergreen Farms Sec 19
MLS Listing ID 2527423
Sold Date 06/20/23
Bedrooms 3
Full Baths 3
HOA Fees $9/ann
HOA Y/N Yes
Year Built 2004
Annual Tax Amount $1,891
Lot Size 7,840 Sqft
Acres 0.18
Lot Dimensions 31.68 X 134.87 IRR
Property Description
This home provides a convenient and accessible living experience. It is tidy and located just a few minutes away from shopping areas, making grocery and home goods shopping incredibly easy. Commuting is simplified with convenient access to I-24. The home is on a peaceful cul-de-sac, with a fully fenced backyard, an outdoor storage building, and a covered back patio that offers a perfect relaxing space. All bedrooms are on the main level, with a spacious recreation room and a full bathroom over the garage. The house features solid surface flooring throughout the main level. Additional highlights include a cathedral ceiling in the living room, a trey ceiling in the owner's suite, and a linen closet in the utility room.
Location
State TN
County Rutherford County
Rooms
Main Level Bedrooms 3
Interior
Interior Features Air Filter, Ceiling Fan(s), Storage, Utility Connection, Walk-In Closet(s)
Heating Central, Electric
Cooling Central Air, Electric
Flooring Carpet, Laminate
Fireplaces Number 1
Fireplace Y
Appliance Dishwasher, Disposal, Microwave, Refrigerator
Exterior
Exterior Feature Garage Door Opener, Storage
Garage Spaces 2.0
View Y/N false
Roof Type Shingle
Private Pool false
Building
Lot Description Level
Story 1.5
Sewer Public Sewer
Water Public
Structure Type Brick, Vinyl Siding
New Construction false
Schools
Elementary Schools Cason Lane Academy
Middle Schools Rockvale Middle School
High Schools Rockvale High School
Others
Senior Community false
Read Less Info
Want to know what your home might be worth? Contact us for a FREE valuation!

Our team is ready to help you sell your home for the highest possible price ASAP

© 2024 Listings courtesy of RealTrac as distributed by MLS GRID. All Rights Reserved.

"Molly's job is to find and attract mastery-based agents to the office, protect the culture, and make sure everyone is happy! "






