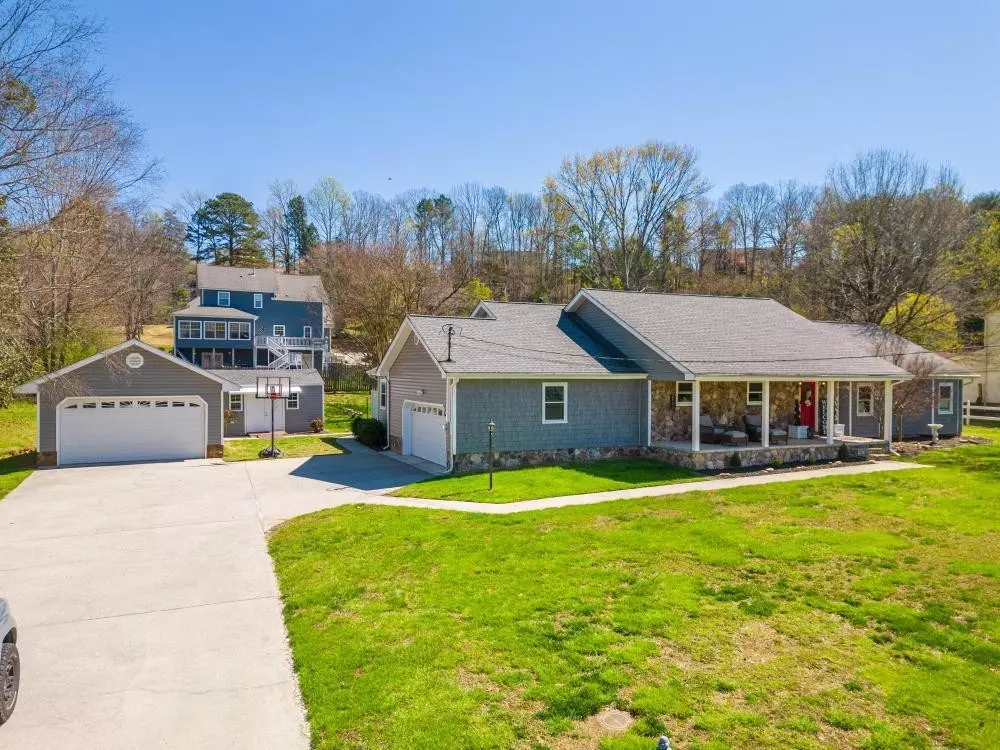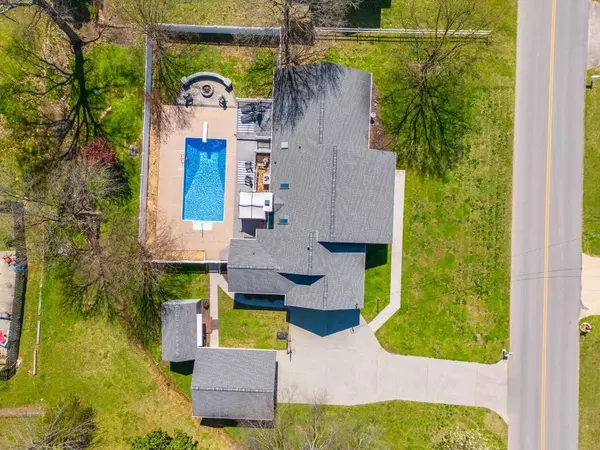$432,500
$450,000
3.9%For more information regarding the value of a property, please contact us for a free consultation.
4 Beds
4 Baths
2,474 SqFt
SOLD DATE : 06/15/2023
Key Details
Sold Price $432,500
Property Type Single Family Home
Sub Type Single Family Residence
Listing Status Sold
Purchase Type For Sale
Square Footage 2,474 sqft
Price per Sqft $174
Subdivision Mission Glenn
MLS Listing ID 2538331
Sold Date 06/15/23
Bedrooms 4
Full Baths 3
Half Baths 1
HOA Y/N No
Year Built 1986
Annual Tax Amount $2,444
Lot Size 0.760 Acres
Acres 0.76
Lot Dimensions .76
Property Description
Kick off your Spring and into Summer whether it's by the gorgeous in-ground pool with tons of composite decking, for perfect for entertaining, or just relaxing by the firepit to unwind from your day, you're going to love life at 217 Overbrook Dr. It's home, that you'll be proud to call your own. Meticulous sellers have everything crisp, clean and updated so that you can move right in with no worries. Open floor plan, all one level with four beds (two owner's suites), three full baths, with massive kitchen, eating and living rooms, solid surface and quartz counter tops, upgraded stainless appliances, tiled backsplash with updated fixtures, lighting and fans throughout, fresh neutral gray tones and whites.... it's exactly what you've been waiting for. In addition, you'll feel confident in knowing there's... New Pool Liner 2017, Water Heater 2022, Roof 2017, Siding 2016, Windows 2016, Fire Pit 2022, for efficient, worry free living! Plus two car attached, and two car detached garages (loft storage), 12x20 storage building, vinyl fenced back yard, front porch... all on two level lots. This one fills your wish list, and then some, see it today!!
Location
State GA
County Walker County
Rooms
Main Level Bedrooms 4
Interior
Interior Features Central Vacuum, Open Floorplan, Walk-In Closet(s), Primary Bedroom Main Floor
Heating Natural Gas
Cooling Central Air, Electric
Flooring Carpet, Vinyl
Fireplaces Number 1
Fireplace Y
Appliance Microwave, Disposal, Dishwasher
Exterior
Exterior Feature Garage Door Opener
Garage Spaces 3.0
Pool In Ground
Utilities Available Electricity Available, Natural Gas Available, Water Available
View Y/N false
Roof Type Other
Private Pool true
Building
Lot Description Level
Story 1
Water Public
Structure Type Stone,Vinyl Siding
New Construction false
Schools
Elementary Schools Stone Creek Elementary School
Middle Schools Rossville Middle School
High Schools Ridgeland High School
Others
Senior Community false
Read Less Info
Want to know what your home might be worth? Contact us for a FREE valuation!

Our team is ready to help you sell your home for the highest possible price ASAP

© 2024 Listings courtesy of RealTrac as distributed by MLS GRID. All Rights Reserved.

"Molly's job is to find and attract mastery-based agents to the office, protect the culture, and make sure everyone is happy! "






